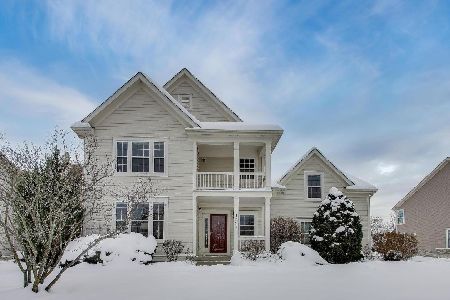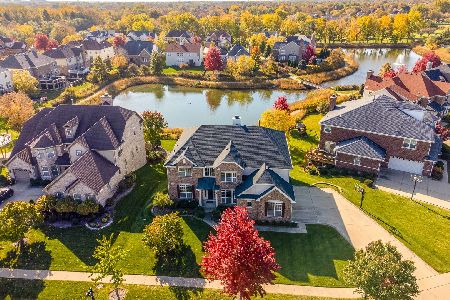1357 Grantham Drive, Schaumburg, Illinois 60193
$1,276,000
|
Sold
|
|
| Status: | Closed |
| Sqft: | 4,050 |
| Cost/Sqft: | $320 |
| Beds: | 4 |
| Baths: | 4 |
| Year Built: | 2004 |
| Property Taxes: | $21,201 |
| Days On Market: | 185 |
| Lot Size: | 0,30 |
Description
Located in the sought-after Lions Gate subdivision, this all-brick 4-bedroom, 3 1/2 bath home offers over 4,000 square feet of living space across the first & second floors. A beautiful open foyer welcomes you into a spacious layout with hardwood floors throughout much of the main level. The main floor includes a separate living room, formal dining room, first-floor office, and a comfortable family room with a fireplace. The kitchen opens to a raised deck overlooking the backyard and peaceful pond. From the deck, step down to an outdoor space featuring both open and covered patios, complete with an outdoor fireplace, perfect for relaxing or entertaining. The full walkout basement is unfinished, includes a fireplace, and is roughed in for a future bathroom, offering excellent potential for customization. Conveniently located near parks, golf courses, shopping, and major highways. Enjoy a vibrant community featuring private lakes, scenic fountains, playgrounds, and easy access to nearby walking paths.
Property Specifics
| Single Family | |
| — | |
| — | |
| 2004 | |
| — | |
| PARAGON | |
| Yes | |
| 0.3 |
| Cook | |
| Lions Gate | |
| 500 / Annual | |
| — | |
| — | |
| — | |
| 12424416 | |
| 07251030170000 |
Nearby Schools
| NAME: | DISTRICT: | DISTANCE: | |
|---|---|---|---|
|
Grade School
Michael Collins Elementary Schoo |
54 | — | |
|
Middle School
Margaret Mead Junior High School |
54 | Not in DB | |
|
High School
J B Conant High School |
211 | Not in DB | |
Property History
| DATE: | EVENT: | PRICE: | SOURCE: |
|---|---|---|---|
| 29 Aug, 2025 | Sold | $1,276,000 | MRED MLS |
| 29 Jul, 2025 | Under contract | $1,295,000 | MRED MLS |
| 18 Jul, 2025 | Listed for sale | $1,295,000 | MRED MLS |
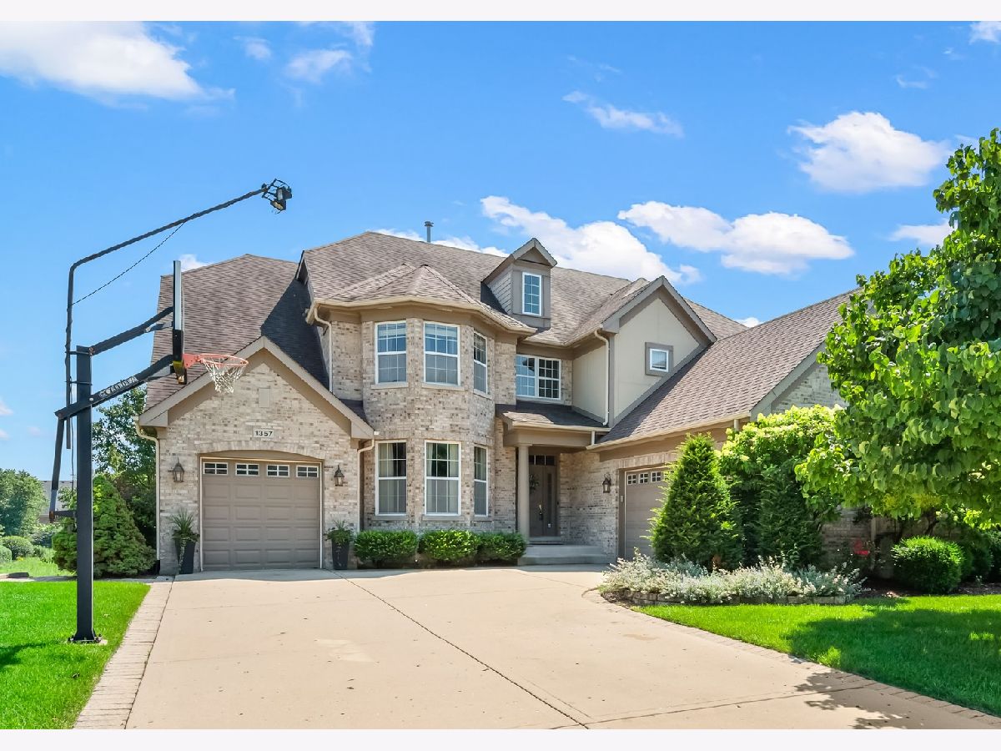
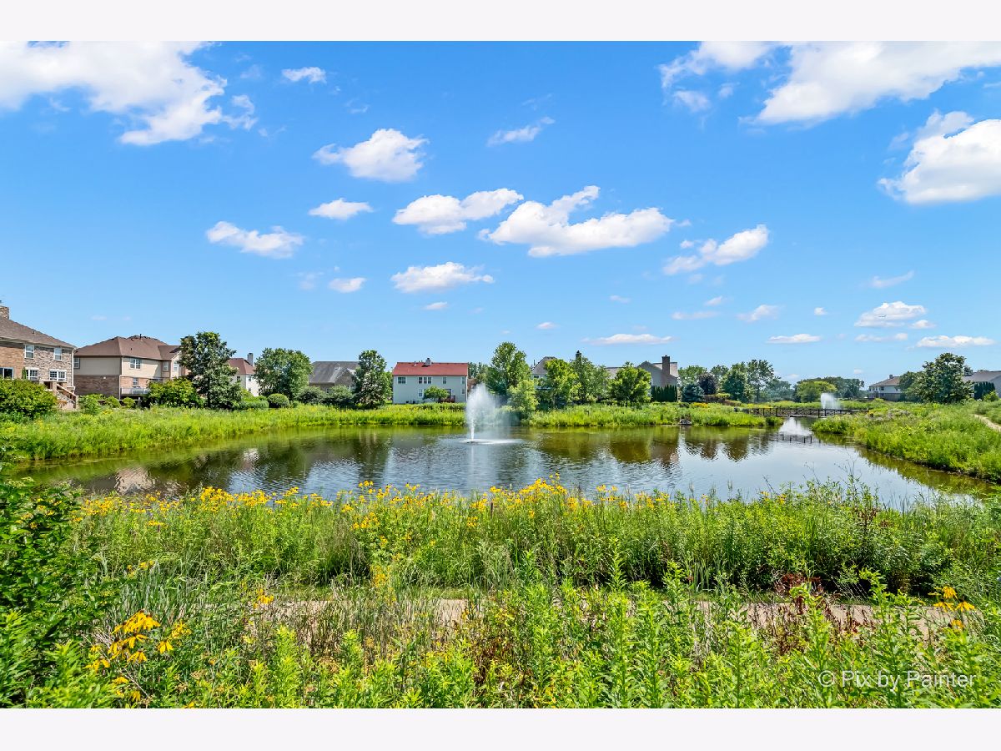
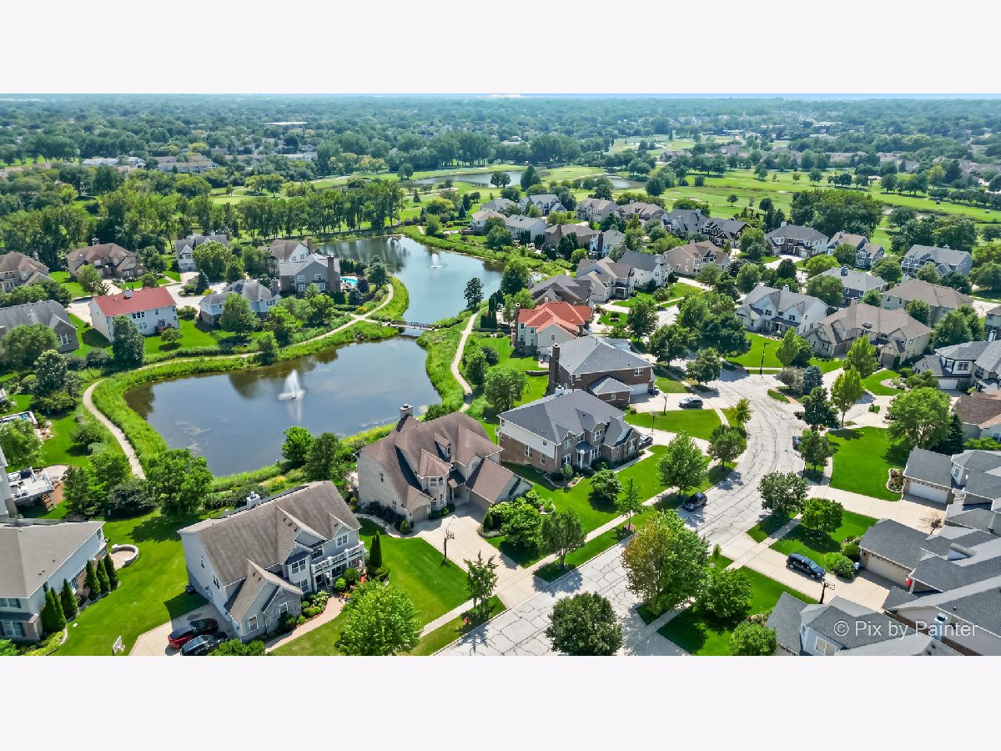
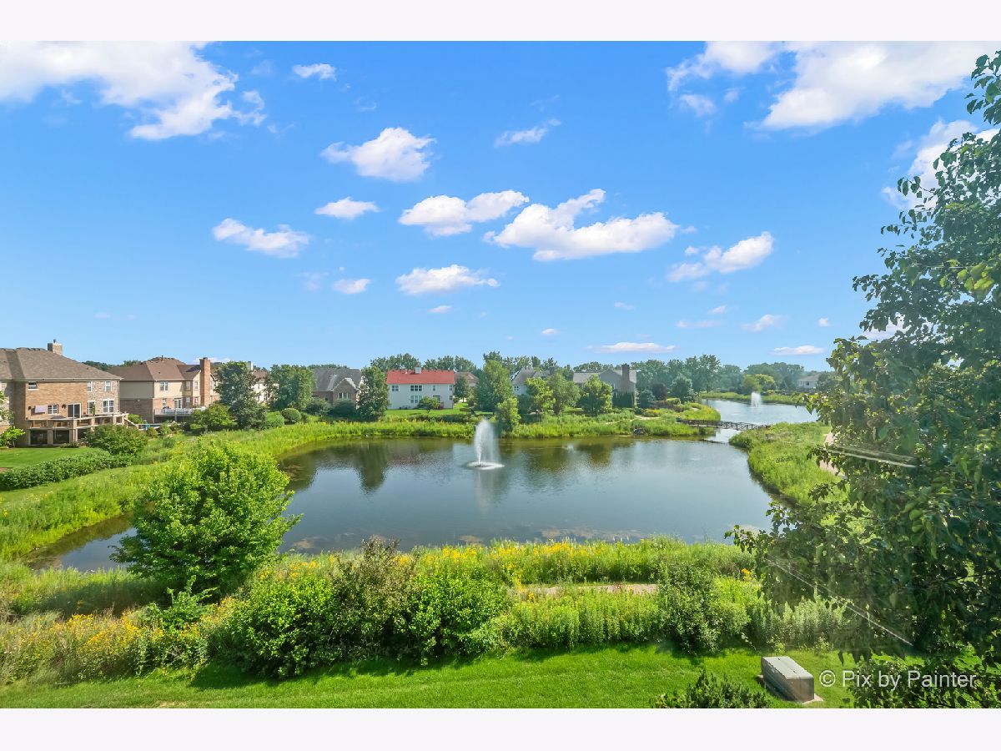
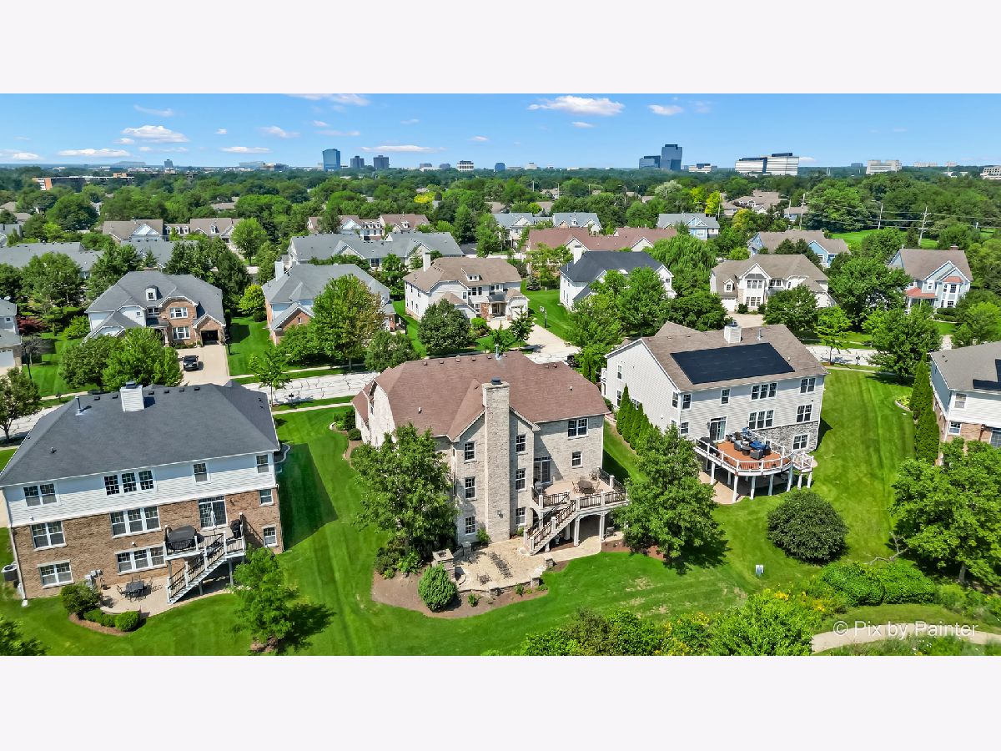



















Room Specifics
Total Bedrooms: 4
Bedrooms Above Ground: 4
Bedrooms Below Ground: 0
Dimensions: —
Floor Type: —
Dimensions: —
Floor Type: —
Dimensions: —
Floor Type: —
Full Bathrooms: 4
Bathroom Amenities: Whirlpool,Separate Shower,Double Sink,Soaking Tub
Bathroom in Basement: 0
Rooms: —
Basement Description: —
Other Specifics
| 3 | |
| — | |
| — | |
| — | |
| — | |
| 91X144X90X144 | |
| — | |
| — | |
| — | |
| — | |
| Not in DB | |
| — | |
| — | |
| — | |
| — |
Tax History
| Year | Property Taxes |
|---|---|
| 2025 | $21,201 |
Contact Agent
Nearby Similar Homes
Nearby Sold Comparables
Contact Agent
Listing Provided By
HomeSmart Connect LLC

