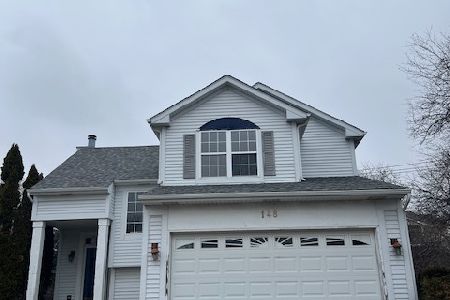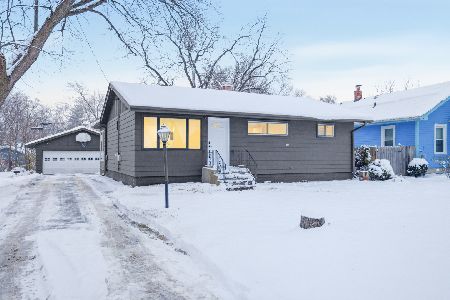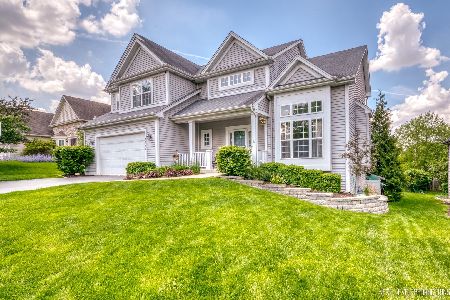1345 Oak Ridge Lane, Montgomery, Illinois 60538
$257,800
|
Sold
|
|
| Status: | Closed |
| Sqft: | 2,369 |
| Cost/Sqft: | $110 |
| Beds: | 4 |
| Baths: | 3 |
| Year Built: | 2006 |
| Property Taxes: | $6,404 |
| Days On Market: | 3505 |
| Lot Size: | 0,00 |
Description
Fantastic home in Arbor Ridge, ready for you! Great floor plan features formal living & dining room, first floor den plus great 2 story family room with gas fireplace, hardwood floors and 'wall of windows'! Opens to the kitchen with bar seating and the breakfast room with bay windows! Upstairs features great Master suite with vaulted ceilings, and luxury bath with dual sinks, separate tub and a dual head shower! Great sized secondary bedrooms with walk in closets, plus a nice overlook hall way to the downstairs. Need more space to expand, then the full walk out basement is primed for you! Features a fireplace and roughed in for a bath, plus the work bench stays! The basement opens out to a beautiful backyard scenery with Uni-Lock patio, lush landscaping and a full deck off the main floor with storage underneath! This interior lot in Arbor Ridge is one of the rare to have the walk out basement! Come take a look today!
Property Specifics
| Single Family | |
| — | |
| Traditional | |
| 2006 | |
| Full,Walkout | |
| — | |
| No | |
| 0 |
| Kane | |
| Arbor Ridge | |
| 0 / Not Applicable | |
| None | |
| Public | |
| Sewer-Storm | |
| 09262925 | |
| 1533409011 |
Property History
| DATE: | EVENT: | PRICE: | SOURCE: |
|---|---|---|---|
| 28 Jul, 2016 | Sold | $257,800 | MRED MLS |
| 1 Jul, 2016 | Under contract | $259,900 | MRED MLS |
| 20 Jun, 2016 | Listed for sale | $259,900 | MRED MLS |
Room Specifics
Total Bedrooms: 4
Bedrooms Above Ground: 4
Bedrooms Below Ground: 0
Dimensions: —
Floor Type: Carpet
Dimensions: —
Floor Type: Carpet
Dimensions: —
Floor Type: Carpet
Full Bathrooms: 3
Bathroom Amenities: Separate Shower,Double Sink
Bathroom in Basement: 0
Rooms: Eating Area,Den,Foyer
Basement Description: Unfinished,Exterior Access,Bathroom Rough-In
Other Specifics
| 2 | |
| Concrete Perimeter | |
| Asphalt | |
| Deck, Brick Paver Patio, Storms/Screens | |
| Landscaped | |
| 77 X 122 X 77 X 117 | |
| — | |
| Full | |
| Vaulted/Cathedral Ceilings, Hardwood Floors, First Floor Laundry | |
| Range, Microwave, Dishwasher, Refrigerator, Disposal | |
| Not in DB | |
| Sidewalks, Street Lights, Street Paved | |
| — | |
| — | |
| Gas Starter |
Tax History
| Year | Property Taxes |
|---|---|
| 2016 | $6,404 |
Contact Agent
Nearby Sold Comparables
Contact Agent
Listing Provided By
john greene, Realtor









