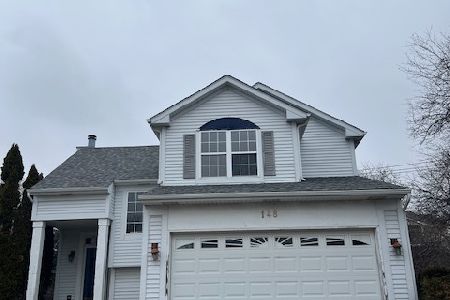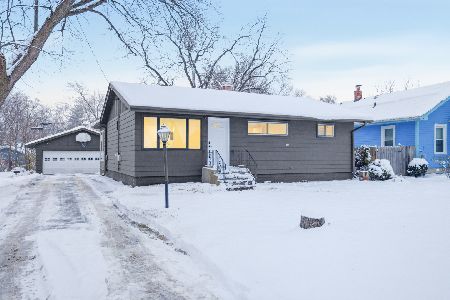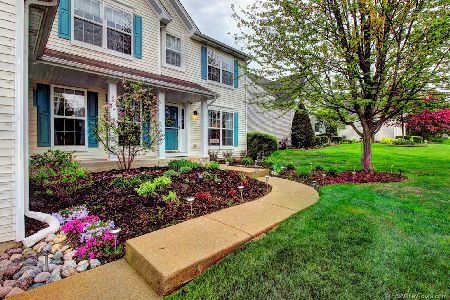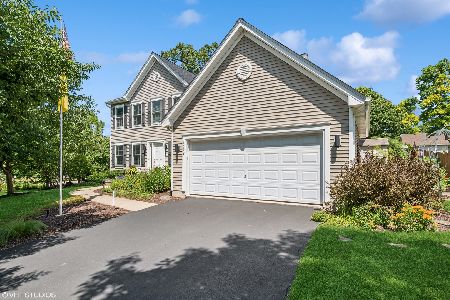1349 Oak Ridge Lane, Montgomery, Illinois 60538
$361,000
|
Sold
|
|
| Status: | Closed |
| Sqft: | 2,933 |
| Cost/Sqft: | $119 |
| Beds: | 4 |
| Baths: | 3 |
| Year Built: | 2005 |
| Property Taxes: | $8,464 |
| Days On Market: | 1704 |
| Lot Size: | 0,21 |
Description
This is just the one! Large open floor plan that makes you feel welcome when you walk in. Custom home feel with large rooms, full front porch, walk out basement and patio with fire pit and seating. There is also a deck overlooking the large back yard. This is an open, warm, inviting and spacious home. The neighborhood is close to amenities including ponds, walking trails and fox river bike path. Beautiful hardwood flooring throughout the main level. Porcelain tile in kitchen with upgraded maple cabinets, solid service counters, center island with prep sink and disposal, whirlpool appliances, mosaic slate backsplash and second garbage disposal! Family room has hardwood, crown molding, custom built in cabinetry and lots of space. All bedrooms upstairs have new carpet and wall mounted shelving. Very generous room sizes. There is also a large laundry room with porcelain tile, tub sink, cabinets and countertops. The walkout basement is a perfect place for kids. There are framed walls, some drywall complete, bathroom framed and roughed in for plumbing and even a roughed in kitchenette. Whole house Make Up Air HEPA filter system, whole house humidifier and tankless water heater! This home is move in ready and gorgeous!!!! Come see it today!
Property Specifics
| Single Family | |
| — | |
| — | |
| 2005 | |
| Walkout | |
| — | |
| No | |
| 0.21 |
| Kane | |
| Arbor Ridge | |
| 0 / Not Applicable | |
| None | |
| Public | |
| Public Sewer | |
| 11100550 | |
| 1533409012 |
Nearby Schools
| NAME: | DISTRICT: | DISTANCE: | |
|---|---|---|---|
|
Grade School
Nicholson Elementary School |
129 | — | |
|
Middle School
Washington Middle School |
129 | Not in DB | |
|
High School
West Aurora High School |
129 | Not in DB | |
Property History
| DATE: | EVENT: | PRICE: | SOURCE: |
|---|---|---|---|
| 13 Jul, 2021 | Sold | $361,000 | MRED MLS |
| 30 May, 2021 | Under contract | $349,900 | MRED MLS |
| 26 May, 2021 | Listed for sale | $349,900 | MRED MLS |
| 2 Jun, 2023 | Sold | $360,000 | MRED MLS |
| 31 Mar, 2023 | Under contract | $370,000 | MRED MLS |
| 23 Feb, 2023 | Listed for sale | $370,000 | MRED MLS |
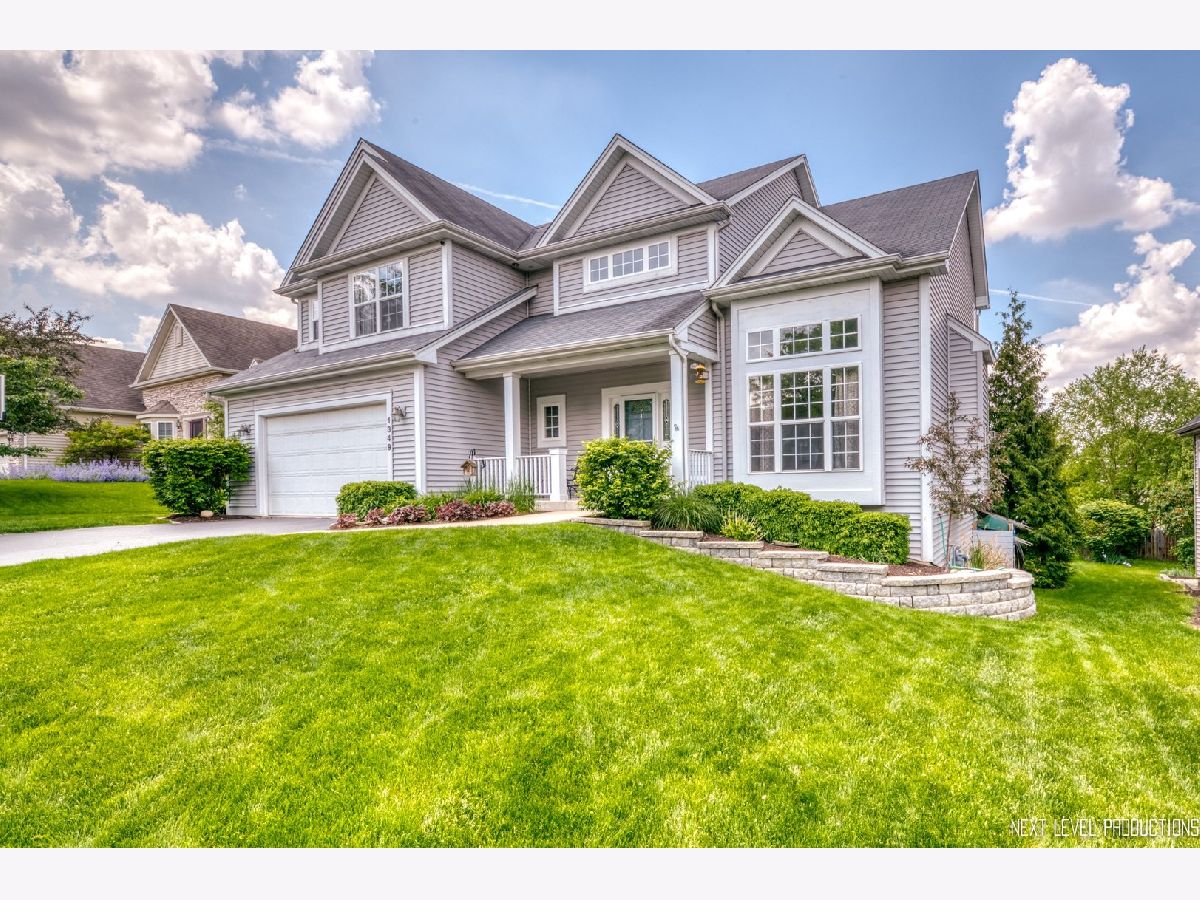
















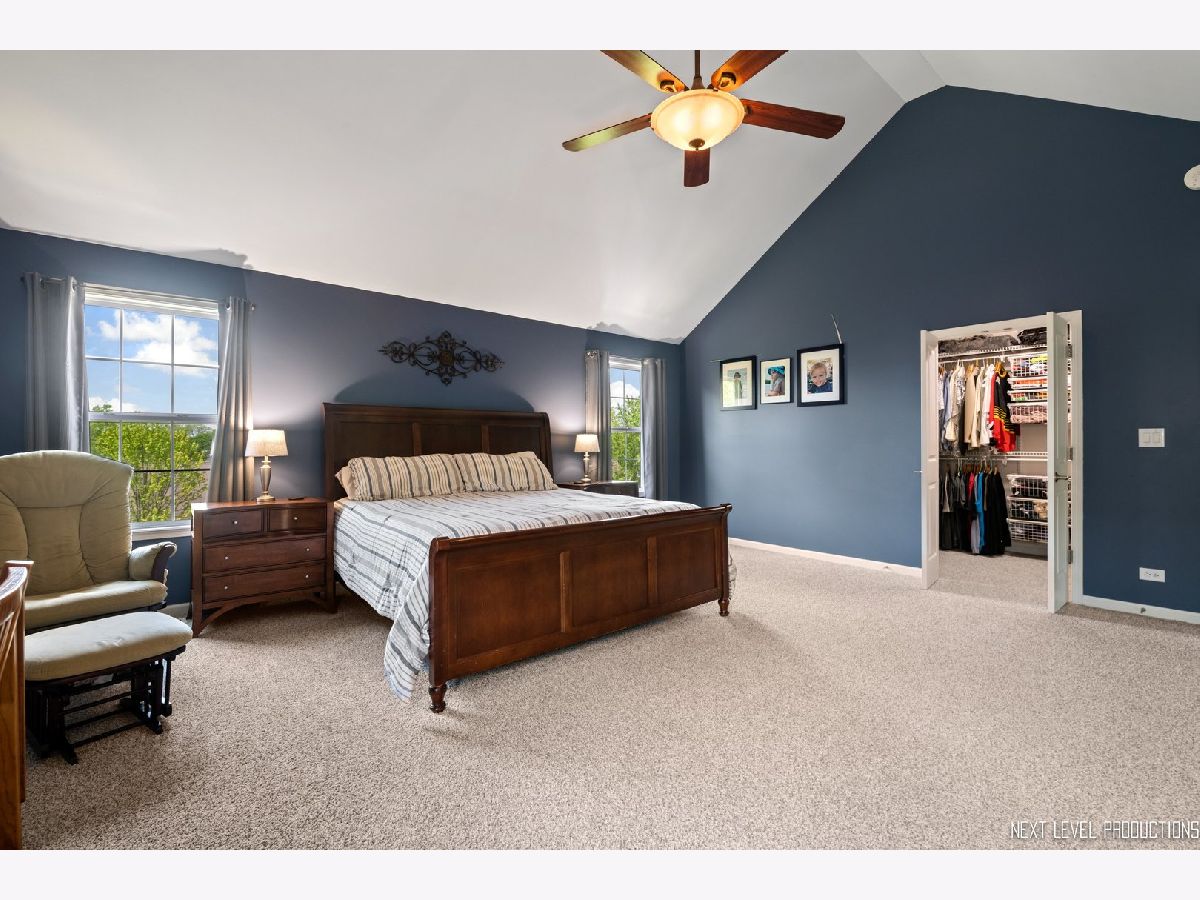



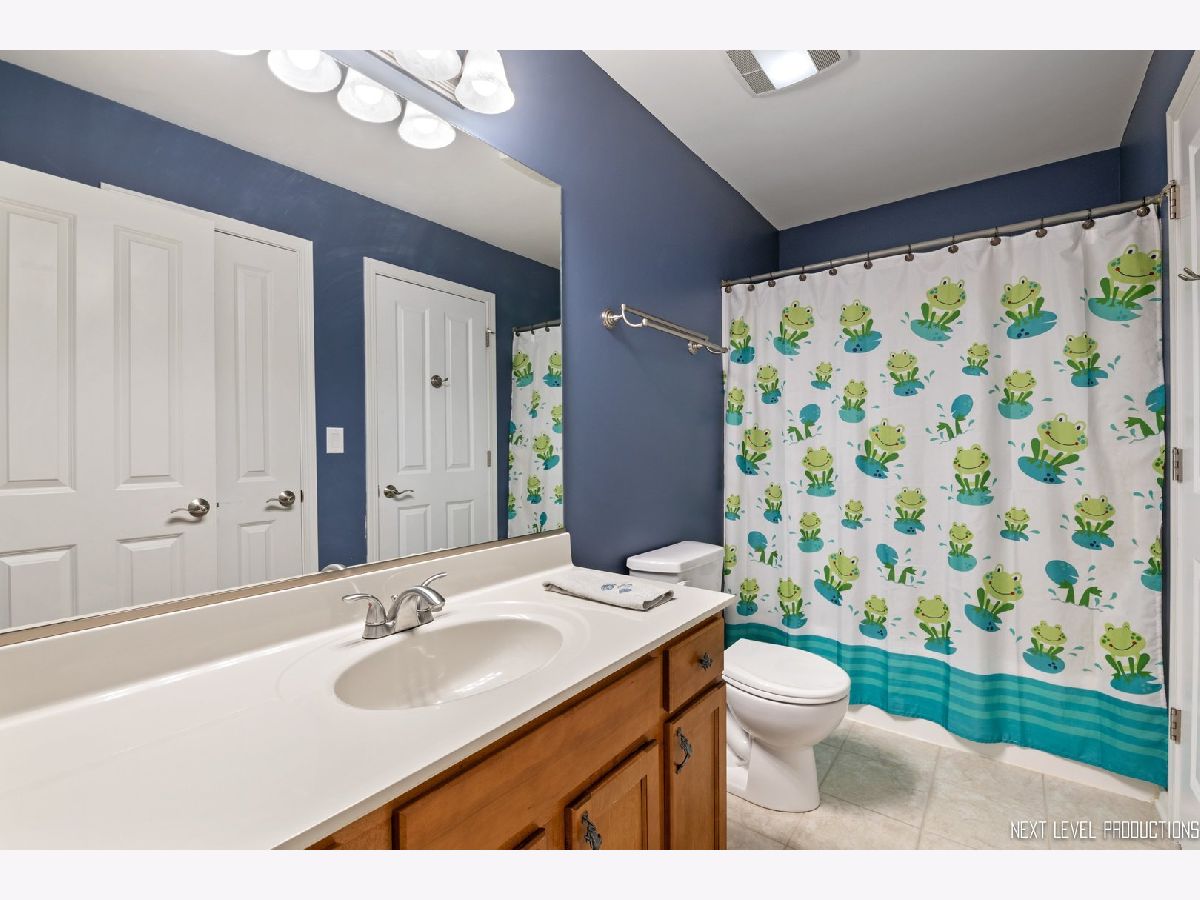









Room Specifics
Total Bedrooms: 4
Bedrooms Above Ground: 4
Bedrooms Below Ground: 0
Dimensions: —
Floor Type: Carpet
Dimensions: —
Floor Type: Carpet
Dimensions: —
Floor Type: Carpet
Full Bathrooms: 3
Bathroom Amenities: Separate Shower,Soaking Tub
Bathroom in Basement: 0
Rooms: Eating Area,Recreation Room
Basement Description: Partially Finished,Bathroom Rough-In
Other Specifics
| 2.5 | |
| — | |
| — | |
| — | |
| — | |
| 125X75 | |
| — | |
| Full | |
| Vaulted/Cathedral Ceilings, Hardwood Floors, First Floor Laundry, Built-in Features, Walk-In Closet(s) | |
| Range, Microwave, Dishwasher, Refrigerator, Washer, Dryer, Disposal | |
| Not in DB | |
| — | |
| — | |
| — | |
| Gas Log, Gas Starter |
Tax History
| Year | Property Taxes |
|---|---|
| 2021 | $8,464 |
| 2023 | $8,254 |
Contact Agent
Nearby Sold Comparables
Contact Agent
Listing Provided By
eXp Realty, LLC - Geneva

