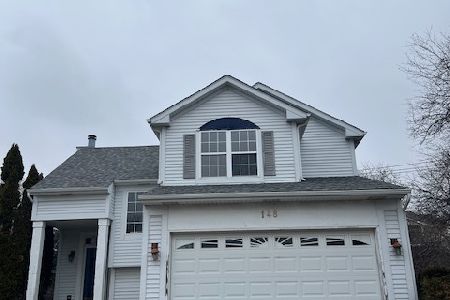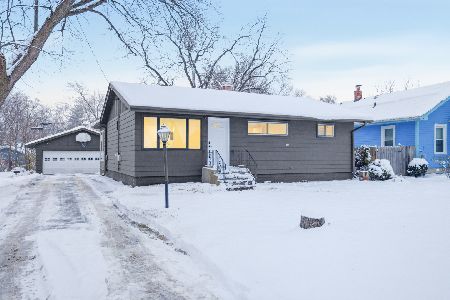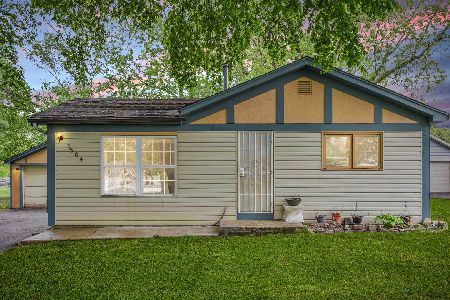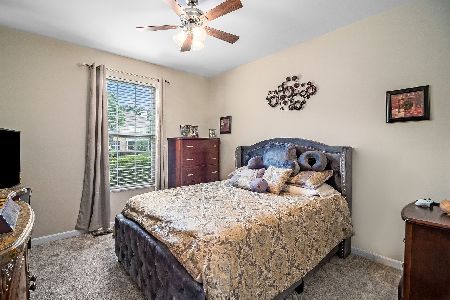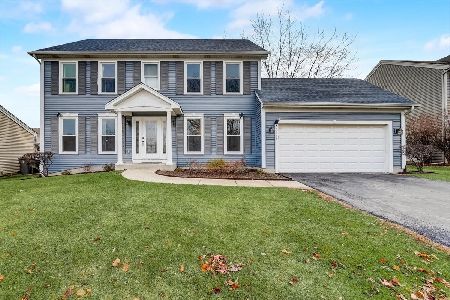1345 Walnut Ridge Drive, Montgomery, Illinois 60538
$224,900
|
Sold
|
|
| Status: | Closed |
| Sqft: | 1,820 |
| Cost/Sqft: | $124 |
| Beds: | 3 |
| Baths: | 2 |
| Year Built: | 2002 |
| Property Taxes: | $6,629 |
| Days On Market: | 2508 |
| Lot Size: | 0,20 |
Description
Looking for a fabulous ranch style home...your search is over! You'll love this open floor plan & the impressive volume/vaulted ceilings~Move-in ready w/neutral decor ready for your personal design style~All new carpeting~Hardwood flooring professionally cleaned/sealed~All room have been professionally painted~Spacious FR features a gas fireplace, hardwood flooring & volume ceiling~The kitchen offers lovely stained maple cabinets w/crown molding, hardwood flooring, pantry & all appliances are included~Open eating area provides great natural light & access to deck & backyard~The wonderful master suite promotes a vaulted/volume ceiling, a full en-suite bathroom & 2 walk-in closets~1st floor laundry room (washer/dryer included) w/shelving & hanging space~Huge full, English basement is just waiting for your finishing ideas~Large deck for BBQs & nice fenced yard for outdoor fun~Neighborhood park~Convenient location, close to shopping, dining & entertainment~Property sold as-is~No HOA fees!
Property Specifics
| Single Family | |
| — | |
| Ranch | |
| 2002 | |
| Full,English | |
| DARTMOUTH | |
| No | |
| 0.2 |
| Kane | |
| Arbor Ridge | |
| 0 / Not Applicable | |
| None | |
| Public | |
| Public Sewer | |
| 10307781 | |
| 1533404022 |
Property History
| DATE: | EVENT: | PRICE: | SOURCE: |
|---|---|---|---|
| 18 Apr, 2019 | Sold | $224,900 | MRED MLS |
| 15 Mar, 2019 | Under contract | $224,900 | MRED MLS |
| 14 Mar, 2019 | Listed for sale | $224,900 | MRED MLS |
| 30 Sep, 2021 | Sold | $295,000 | MRED MLS |
| 29 Aug, 2021 | Under contract | $280,000 | MRED MLS |
| 26 Aug, 2021 | Listed for sale | $280,000 | MRED MLS |
Room Specifics
Total Bedrooms: 3
Bedrooms Above Ground: 3
Bedrooms Below Ground: 0
Dimensions: —
Floor Type: Carpet
Dimensions: —
Floor Type: Carpet
Full Bathrooms: 2
Bathroom Amenities: —
Bathroom in Basement: 0
Rooms: Eating Area
Basement Description: Unfinished
Other Specifics
| 2 | |
| Concrete Perimeter | |
| Asphalt | |
| Deck | |
| Fenced Yard,Landscaped | |
| 72X125 | |
| Unfinished | |
| Full | |
| Vaulted/Cathedral Ceilings, Hardwood Floors, First Floor Laundry, Walk-In Closet(s) | |
| Range, Microwave, Dishwasher, Refrigerator, Washer, Dryer, Disposal | |
| Not in DB | |
| Sidewalks, Street Lights, Street Paved | |
| — | |
| — | |
| Attached Fireplace Doors/Screen, Gas Log |
Tax History
| Year | Property Taxes |
|---|---|
| 2019 | $6,629 |
| 2021 | $6,170 |
Contact Agent
Nearby Similar Homes
Nearby Sold Comparables
Contact Agent
Listing Provided By
Coldwell Banker The Real Estate Group

