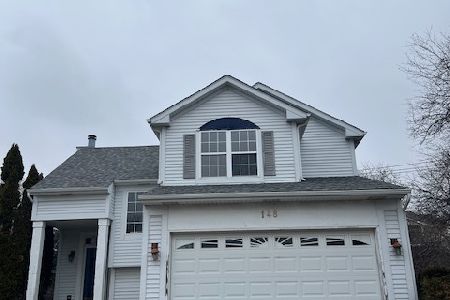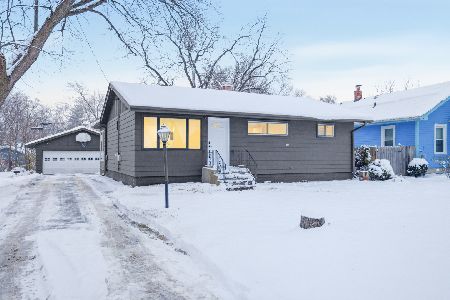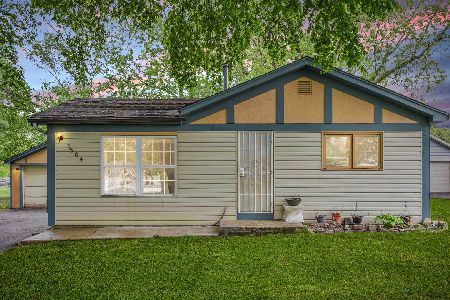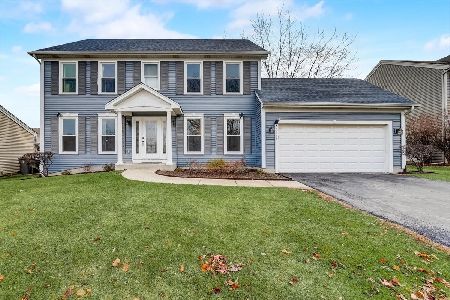1345 Walnut Ridge Drive, Montgomery, Illinois 60538
$295,000
|
Sold
|
|
| Status: | Closed |
| Sqft: | 1,820 |
| Cost/Sqft: | $154 |
| Beds: | 3 |
| Baths: | 2 |
| Year Built: | 2002 |
| Property Taxes: | $6,170 |
| Days On Market: | 1612 |
| Lot Size: | 0,21 |
Description
Stop your search, you have found the perfect home! This beautiful semi-custom ranch home has been completely remodeled with every upgrade and update imagined! Walk in this stunning and meticulously maintained home to feel the grand effect boasting 9 ft. ceilings and the open space concept everyone is looking for. The kitchen is a true chef's dream kitchen with 42" dark cherry wood/soft close, cabinets, an expansive island made with granite countertop and usb plugs to entertain and accommodate the entire family, newer stainless steel appliances, new cam lights, new garbage disposal, separate water station area built for convenience/ Throughout the entire home is new carpet, refinished hardwood floors, new light fixtures, and new 2" bright white blinds. To enhance to a smart home they have added an Eco Bee thermostat and a MyQ WIFI garage door opener. A complete master bath remodel was done with soft close bath cabinets and new exhaust fans added to both bathrooms/ Bedrooms and different rooms of the home have vaulted ceilings, walk in closets and windows galore beaming in natural light all times of the day/ All new HVAC system with warranty/ The full unfinished basement is awaiting your final touches/ Exterior has been professionally landscaped and improved with new lighting along with a front door keyless entry for convenience/ Best part of all of this is there is no HOA! Enjoy this pristine area filled with gorgeous homes surrounded by mature trees and a family friendly park without ever feeling like it is your typical "cookie cutter" neighborhood. Be ready to fall in love!
Property Specifics
| Single Family | |
| — | |
| Ranch | |
| 2002 | |
| Full,English | |
| DARTMOUTH | |
| No | |
| 0.21 |
| Kane | |
| Arbor Ridge | |
| 0 / Not Applicable | |
| None | |
| Public | |
| Public Sewer | |
| 11200274 | |
| 1533404022 |
Nearby Schools
| NAME: | DISTRICT: | DISTANCE: | |
|---|---|---|---|
|
Grade School
Nicholson Elementary School |
129 | — | |
|
Middle School
Washington Middle School |
129 | Not in DB | |
|
High School
West Aurora High School |
129 | Not in DB | |
Property History
| DATE: | EVENT: | PRICE: | SOURCE: |
|---|---|---|---|
| 18 Apr, 2019 | Sold | $224,900 | MRED MLS |
| 15 Mar, 2019 | Under contract | $224,900 | MRED MLS |
| 14 Mar, 2019 | Listed for sale | $224,900 | MRED MLS |
| 30 Sep, 2021 | Sold | $295,000 | MRED MLS |
| 29 Aug, 2021 | Under contract | $280,000 | MRED MLS |
| 26 Aug, 2021 | Listed for sale | $280,000 | MRED MLS |
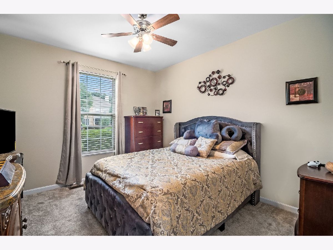
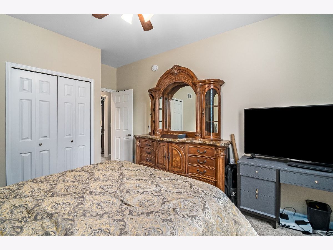
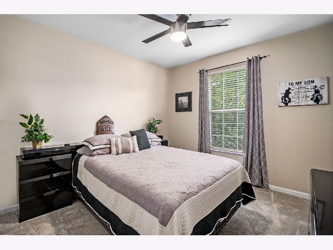
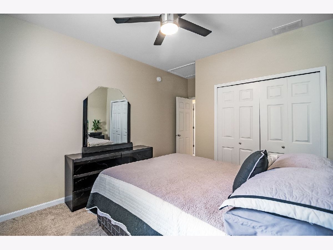
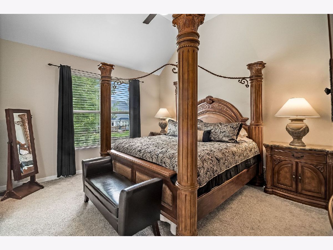
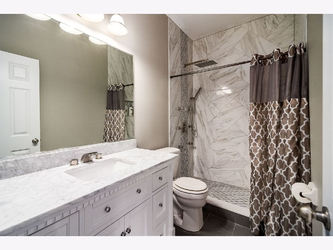
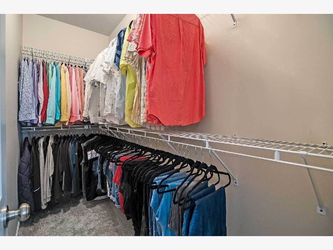
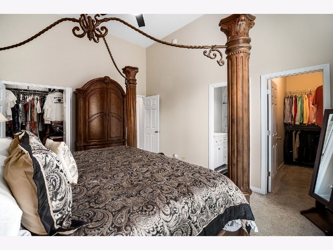
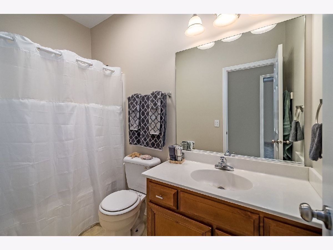
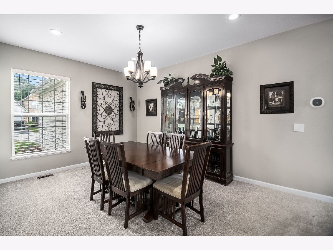
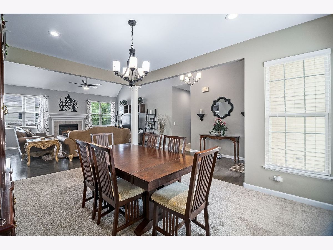
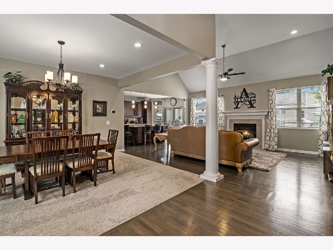
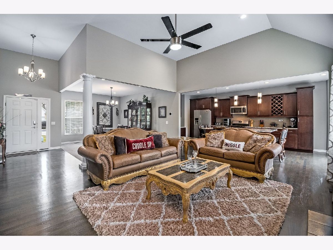
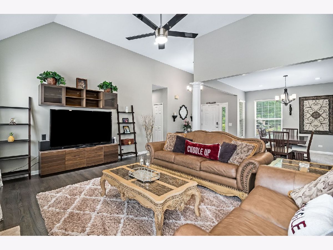
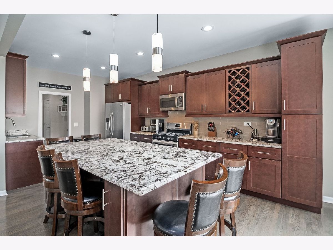
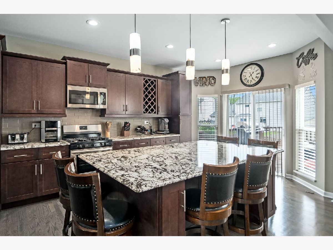
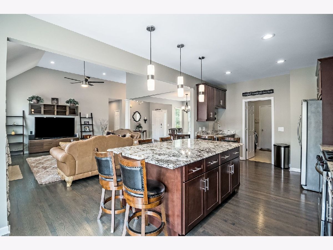
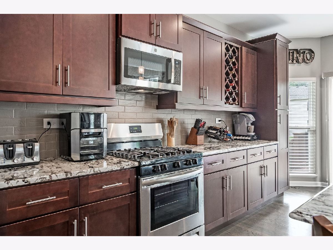
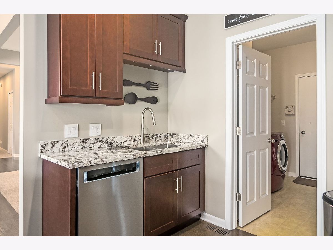
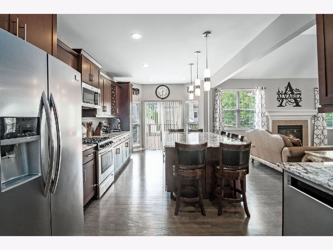
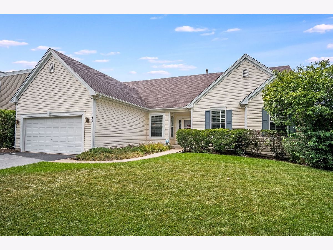
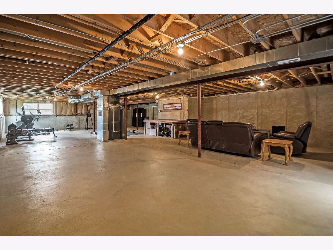
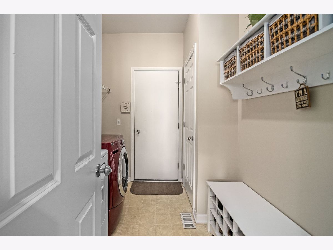
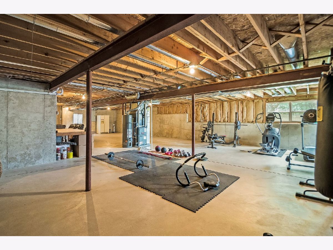
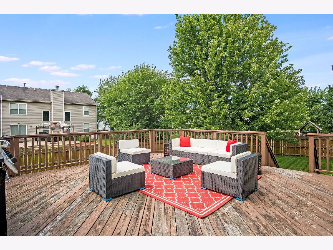
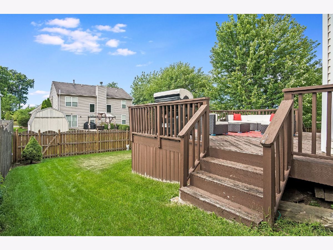
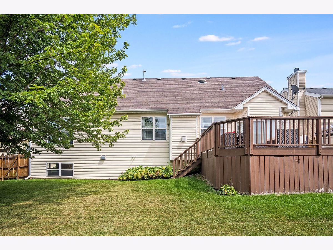
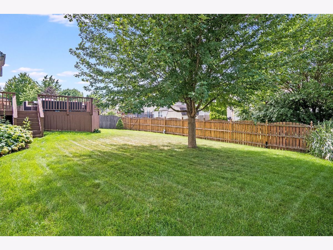
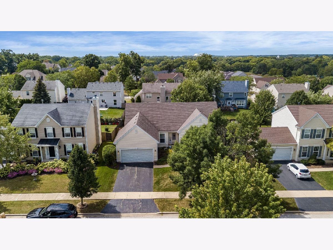
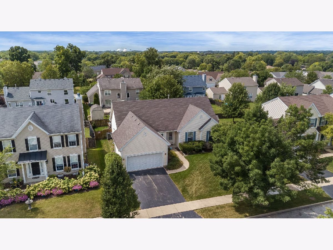
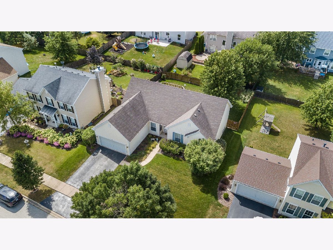
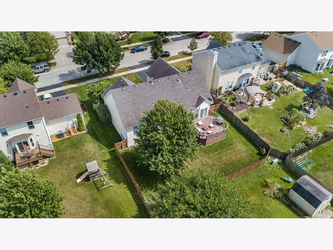
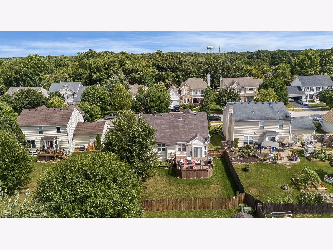
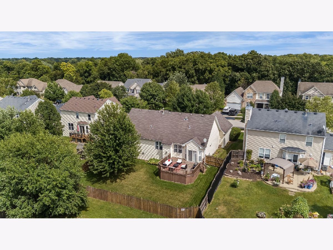
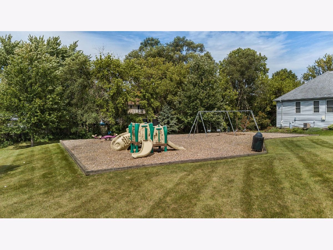
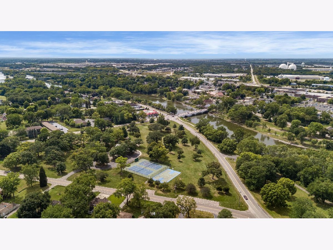
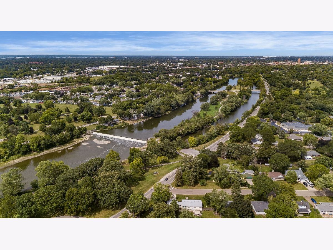
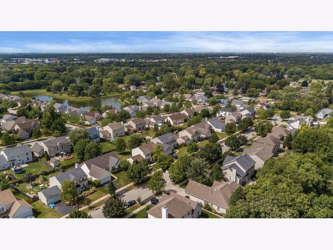
Room Specifics
Total Bedrooms: 3
Bedrooms Above Ground: 3
Bedrooms Below Ground: 0
Dimensions: —
Floor Type: Carpet
Dimensions: —
Floor Type: Carpet
Full Bathrooms: 2
Bathroom Amenities: —
Bathroom in Basement: 0
Rooms: No additional rooms
Basement Description: Unfinished
Other Specifics
| 2 | |
| Concrete Perimeter | |
| Asphalt | |
| Deck | |
| Fenced Yard | |
| 72X125 | |
| — | |
| Full | |
| Vaulted/Cathedral Ceilings, Hardwood Floors, First Floor Laundry, Walk-In Closet(s) | |
| Range, Microwave, Dishwasher, Refrigerator, Washer, Dryer, Disposal | |
| Not in DB | |
| Park, Curbs, Sidewalks, Street Lights, Street Paved | |
| — | |
| — | |
| Attached Fireplace Doors/Screen, Gas Log |
Tax History
| Year | Property Taxes |
|---|---|
| 2019 | $6,629 |
| 2021 | $6,170 |
Contact Agent
Nearby Similar Homes
Nearby Sold Comparables
Contact Agent
Listing Provided By
Keller Williams Infinity

