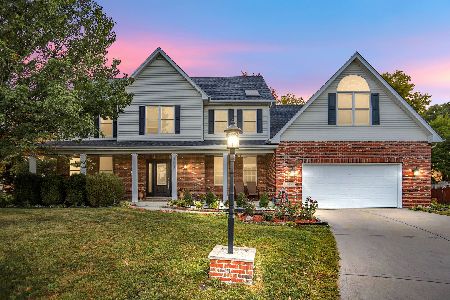13454 Blackstone Lane, Plainfield, Illinois 60585
$405,000
|
Sold
|
|
| Status: | Closed |
| Sqft: | 3,137 |
| Cost/Sqft: | $131 |
| Beds: | 5 |
| Baths: | 4 |
| Year Built: | 2001 |
| Property Taxes: | $9,813 |
| Days On Market: | 1892 |
| Lot Size: | 0,25 |
Description
Magnificent East Facing 5 Bed/ 4 bath plus office & full finished basement in North Plainfield school district. Open concept kitchen features natural dark hardwoods, large island, stainless steel appliances, Viking cooktop, new double oven & new dishwasher. Full bathroom on 1st Floor. Perfect for in-law arrangement. Upstairs features 5 freshly repainted bedrooms with ample closet space and brand new carpeting throughout the entire 2nd floor. The massive finished basement has everything you need: media room, wet bar, workout room, entertainment area, 6th bedroom, full finished bath & 2nd refrigerator. Huge 3 car garage with high ceilings accommodating all your storage needs. Massive fenced in backyard with oversize deck & fire pit. NEW Roof 2020. Multiple offers received!
Property Specifics
| Single Family | |
| — | |
| Traditional | |
| 2001 | |
| Full | |
| MOCKINGBIR | |
| No | |
| 0.25 |
| Will | |
| Wilding Pointe | |
| 230 / Annual | |
| None | |
| Public | |
| Public Sewer, Sewer-Storm | |
| 10933060 | |
| 0701333060300000 |
Nearby Schools
| NAME: | DISTRICT: | DISTANCE: | |
|---|---|---|---|
|
Grade School
Eagle Pointe Elementary School |
202 | — | |
|
Middle School
Heritage Grove Middle School |
202 | Not in DB | |
|
High School
Plainfield North High School |
202 | Not in DB | |
Property History
| DATE: | EVENT: | PRICE: | SOURCE: |
|---|---|---|---|
| 9 Apr, 2021 | Sold | $405,000 | MRED MLS |
| 3 Mar, 2021 | Under contract | $410,000 | MRED MLS |
| — | Last price change | $419,900 | MRED MLS |
| 13 Nov, 2020 | Listed for sale | $424,900 | MRED MLS |
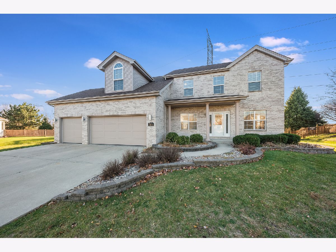
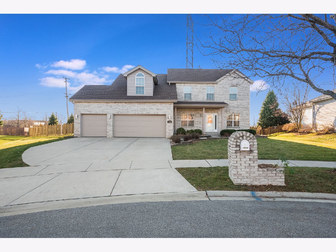
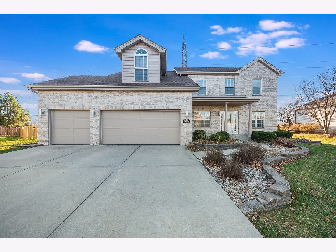
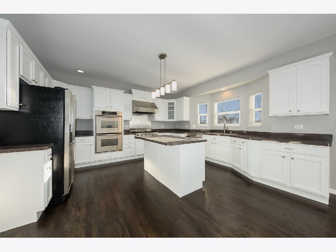
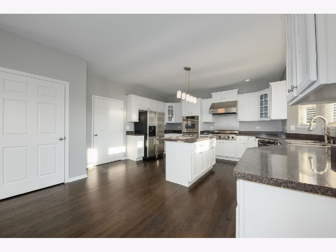
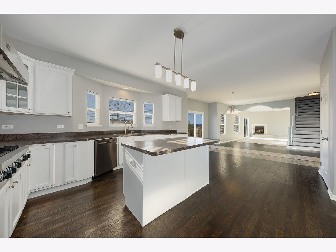
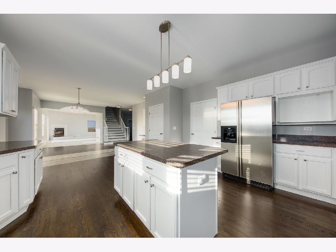
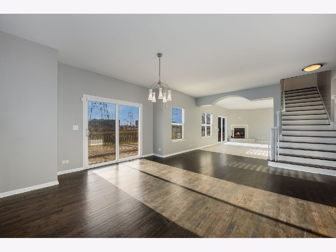
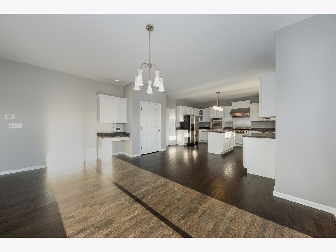
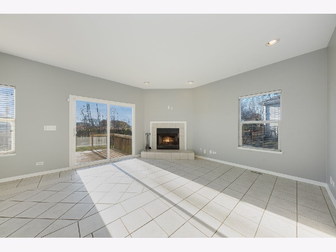
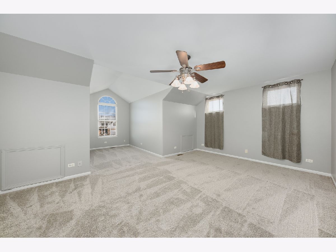
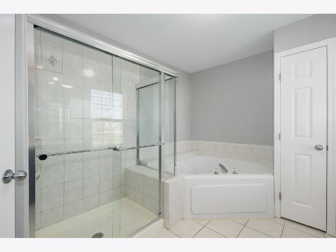
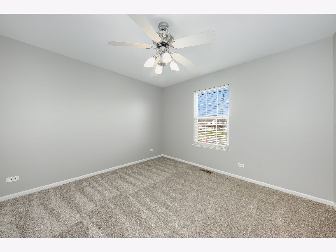
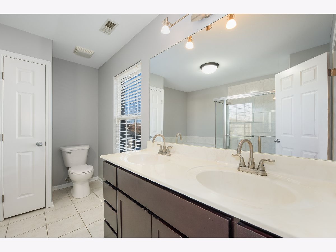
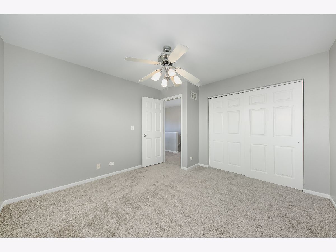
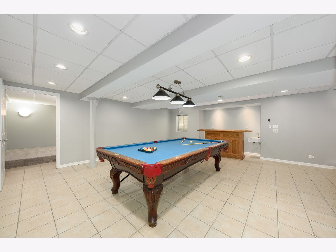
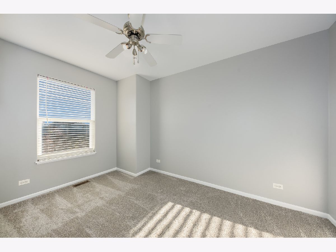
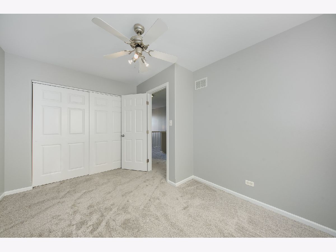
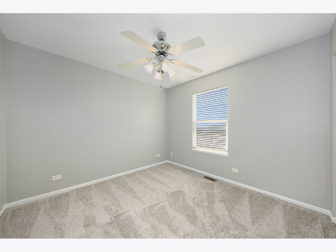
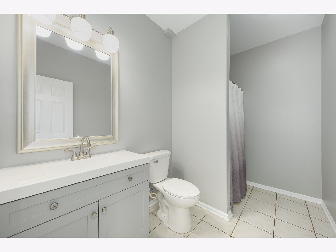
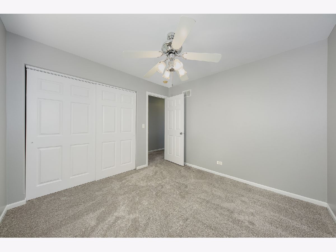
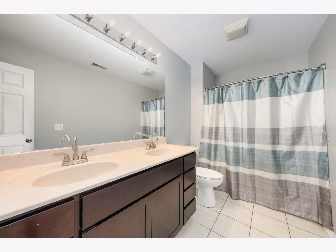
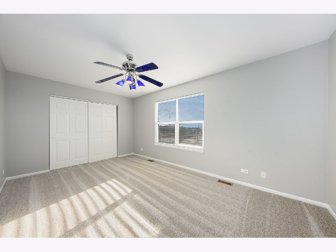
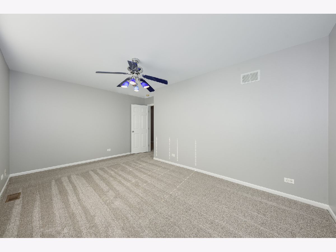
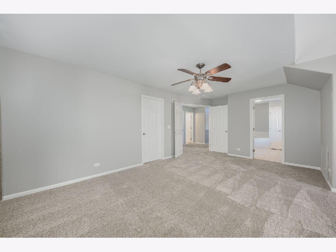
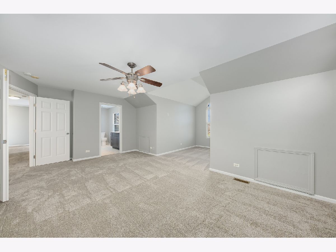
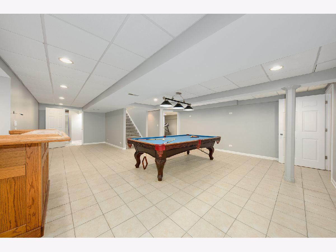
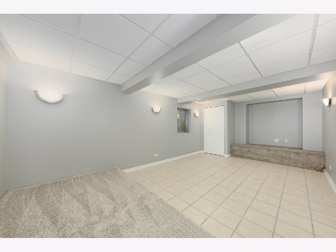
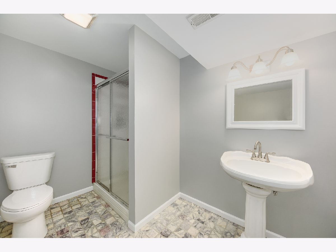
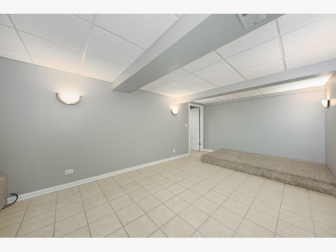
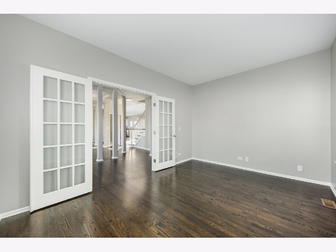
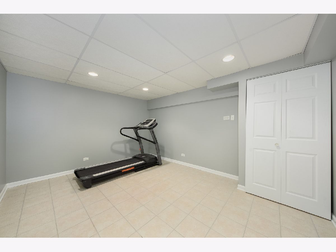
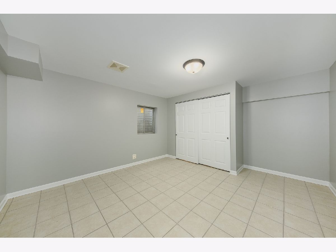
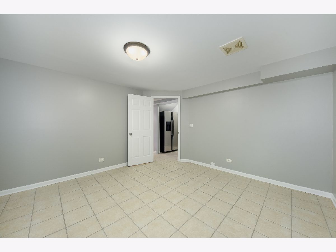
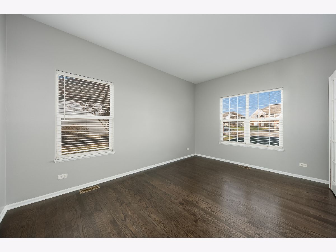
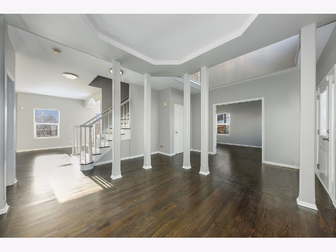
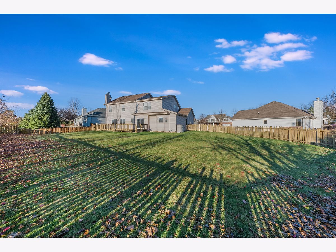
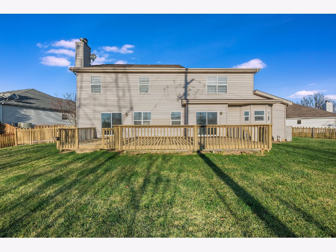
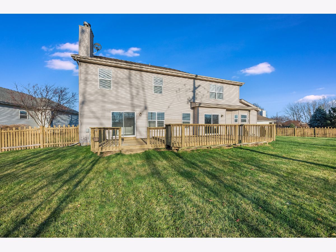
Room Specifics
Total Bedrooms: 6
Bedrooms Above Ground: 5
Bedrooms Below Ground: 1
Dimensions: —
Floor Type: Carpet
Dimensions: —
Floor Type: Carpet
Dimensions: —
Floor Type: Carpet
Dimensions: —
Floor Type: —
Dimensions: —
Floor Type: —
Full Bathrooms: 4
Bathroom Amenities: Whirlpool,Separate Shower,Double Sink
Bathroom in Basement: 1
Rooms: Bedroom 5,Den,Recreation Room,Bedroom 6,Media Room
Basement Description: Finished
Other Specifics
| 3 | |
| Concrete Perimeter | |
| Concrete | |
| Deck | |
| Cul-De-Sac,Fenced Yard | |
| 58X125X115X48X124 | |
| Full | |
| Full | |
| Vaulted/Cathedral Ceilings | |
| Double Oven, Range, Dishwasher, Refrigerator, Washer, Dryer, Disposal, Stainless Steel Appliance(s), Cooktop, Range Hood | |
| Not in DB | |
| Curbs, Sidewalks, Street Lights, Street Paved | |
| — | |
| — | |
| Gas Starter |
Tax History
| Year | Property Taxes |
|---|---|
| 2021 | $9,813 |
Contact Agent
Nearby Similar Homes
Nearby Sold Comparables
Contact Agent
Listing Provided By
Coldwell Banker Realty







