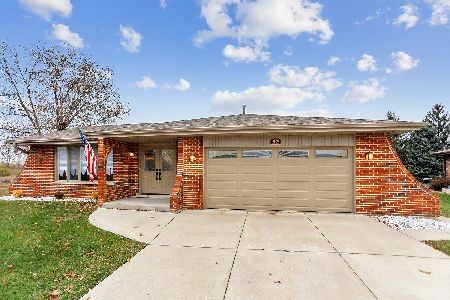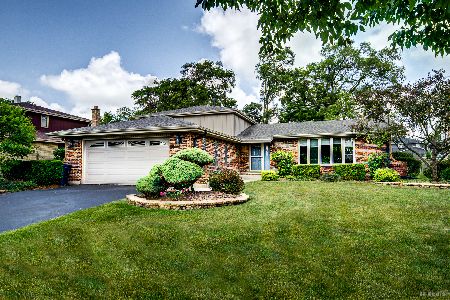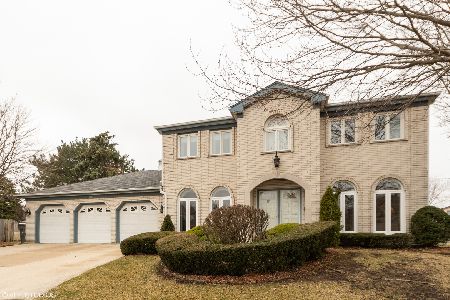13484 Feather Court, Orland Park, Illinois 60462
$355,000
|
Sold
|
|
| Status: | Closed |
| Sqft: | 2,840 |
| Cost/Sqft: | $130 |
| Beds: | 5 |
| Baths: | 4 |
| Year Built: | 1985 |
| Property Taxes: | $9,930 |
| Days On Market: | 2417 |
| Lot Size: | 0,31 |
Description
Check out this well kept brick two story home with 5 bedrooms/3.5 bathrooms and full finished basement on cal-de-sac lot in sought after Parkview Estates. Enjoy the neighborhood park and pond views! Eat in kitchen with breakfast bar island, table space, plenty of cabinets and all appliances. Open family room with brick fireplace and access to the three seasons room. Formal living & dining rooms, laundry/mud room, and a half bath round out the main level. Huge master suite with WIC, office/seating area space, and private bath with double sink. Three additional great size bedrooms and a full bathroom complete the 2nd level. Full finished basement with walkout access, 5th bedroom, full bathroom, and huge entertainment area. Two car attached garage with side driveway parking. Front porch seating. Fenced in backyard with heated in ground pool with diving board, paver brick patio, dog run, and more! Close to Metra, Restaurants, Shopping and more! Dist 118 grade schools.
Property Specifics
| Single Family | |
| — | |
| — | |
| 1985 | |
| Full,Walkout | |
| — | |
| No | |
| 0.31 |
| Cook | |
| Parkview Estates | |
| 0 / Not Applicable | |
| None | |
| Lake Michigan | |
| Public Sewer | |
| 10366296 | |
| 23353120310000 |
Property History
| DATE: | EVENT: | PRICE: | SOURCE: |
|---|---|---|---|
| 12 Jul, 2019 | Sold | $355,000 | MRED MLS |
| 4 Jun, 2019 | Under contract | $370,000 | MRED MLS |
| — | Last price change | $379,900 | MRED MLS |
| 3 May, 2019 | Listed for sale | $379,900 | MRED MLS |
Room Specifics
Total Bedrooms: 5
Bedrooms Above Ground: 5
Bedrooms Below Ground: 0
Dimensions: —
Floor Type: Carpet
Dimensions: —
Floor Type: Carpet
Dimensions: —
Floor Type: Carpet
Dimensions: —
Floor Type: —
Full Bathrooms: 4
Bathroom Amenities: Double Sink
Bathroom in Basement: 1
Rooms: Bedroom 5,Sun Room,Bonus Room
Basement Description: Finished
Other Specifics
| 2 | |
| Concrete Perimeter | |
| Asphalt | |
| Porch, Screened Patio, Brick Paver Patio, In Ground Pool, Storms/Screens | |
| Cul-De-Sac,Fenced Yard,Stream(s) | |
| 51X114X105X60X104X28 | |
| Pull Down Stair | |
| Full | |
| Skylight(s), First Floor Laundry | |
| Range, Microwave, Dishwasher, Refrigerator, Washer, Dryer, Disposal | |
| Not in DB | |
| Sidewalks, Street Lights, Street Paved | |
| — | |
| — | |
| Wood Burning, Gas Starter |
Tax History
| Year | Property Taxes |
|---|---|
| 2019 | $9,930 |
Contact Agent
Nearby Similar Homes
Nearby Sold Comparables
Contact Agent
Listing Provided By
Coldwell Banker The Real Estate Group







