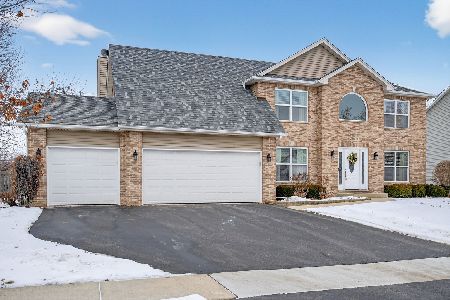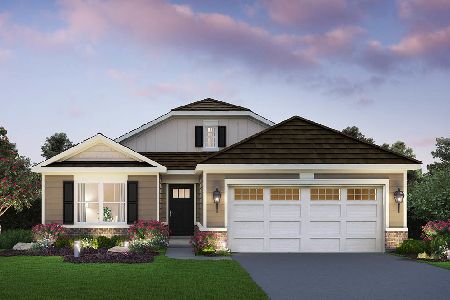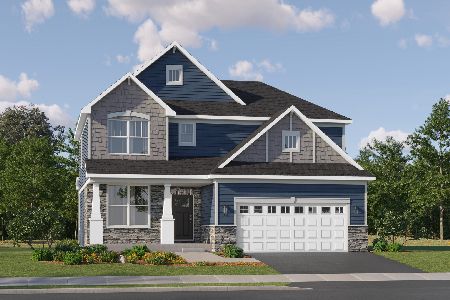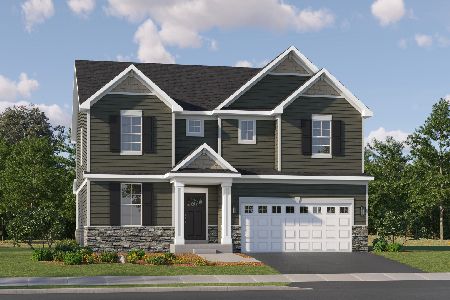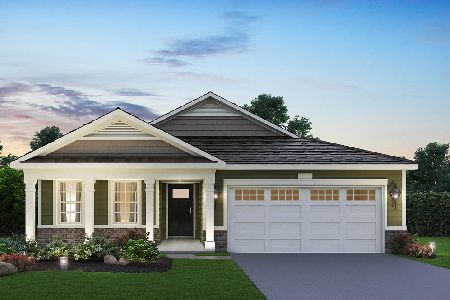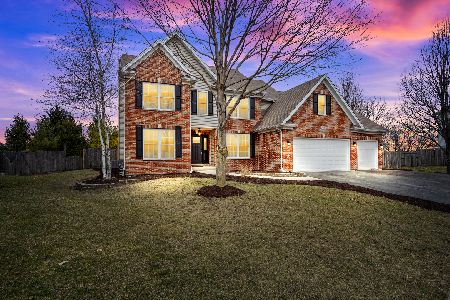13457 Ranchland Drive, Plainfield, Illinois 60544
$260,000
|
Sold
|
|
| Status: | Closed |
| Sqft: | 1,807 |
| Cost/Sqft: | $144 |
| Beds: | 4 |
| Baths: | 3 |
| Year Built: | 2002 |
| Property Taxes: | $6,603 |
| Days On Market: | 2469 |
| Lot Size: | 0,29 |
Description
Gorgeous 3/4 bedroom in Plainfield is ready for your personal touches! The two story entryway opens to a stunning oak staircase surrounded by tons of natural light. More features on the first floor are beautiful hardwood floors, an office (4th Bedroom), a full bathroom, family room with stone fireplace and more! The kitchen offers stainless steel appliances and beautiful cabinetry. Master bedroom offers vaulted ceiling, walk in closet, and large bathroom en suite. An additional full bathroom and two more bedrooms are featured on the second floor in addition to a 2nd floor laundry. Don't miss the finished basement which offers more living space for the growing family and the fenced in backyard with large cement patio.
Property Specifics
| Single Family | |
| — | |
| — | |
| 2002 | |
| — | |
| — | |
| No | |
| 0.29 |
| Will | |
| Harvest Glen | |
| 160 / Annual | |
| — | |
| — | |
| — | |
| 10395258 | |
| 0603052070300000 |
Nearby Schools
| NAME: | DISTRICT: | DISTANCE: | |
|---|---|---|---|
|
High School
Plainfield North High School |
202 | Not in DB | |
Property History
| DATE: | EVENT: | PRICE: | SOURCE: |
|---|---|---|---|
| 14 Dec, 2012 | Sold | $185,000 | MRED MLS |
| 23 Oct, 2012 | Under contract | $195,000 | MRED MLS |
| 19 Sep, 2012 | Listed for sale | $195,000 | MRED MLS |
| 22 Feb, 2017 | Under contract | $0 | MRED MLS |
| 21 Nov, 2016 | Listed for sale | $0 | MRED MLS |
| 12 Jul, 2019 | Sold | $260,000 | MRED MLS |
| 2 Jun, 2019 | Under contract | $259,900 | MRED MLS |
| 28 May, 2019 | Listed for sale | $259,900 | MRED MLS |






























Room Specifics
Total Bedrooms: 4
Bedrooms Above Ground: 4
Bedrooms Below Ground: 0
Dimensions: —
Floor Type: —
Dimensions: —
Floor Type: —
Dimensions: —
Floor Type: —
Full Bathrooms: 3
Bathroom Amenities: —
Bathroom in Basement: 0
Rooms: —
Basement Description: —
Other Specifics
| 2 | |
| — | |
| — | |
| — | |
| — | |
| 46X175X158X118 | |
| — | |
| — | |
| — | |
| — | |
| Not in DB | |
| — | |
| — | |
| — | |
| — |
Tax History
| Year | Property Taxes |
|---|---|
| 2012 | $5,624 |
| 2019 | $6,603 |
Contact Agent
Nearby Similar Homes
Nearby Sold Comparables
Contact Agent
Listing Provided By
Worth Clark Realty

