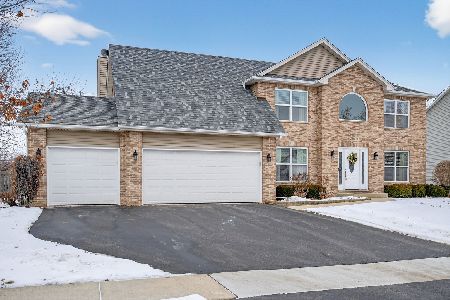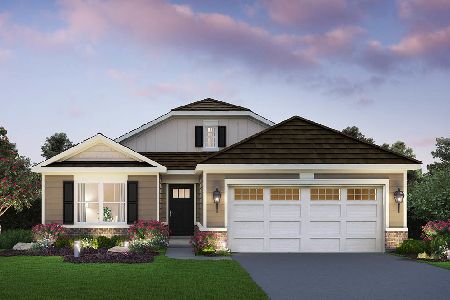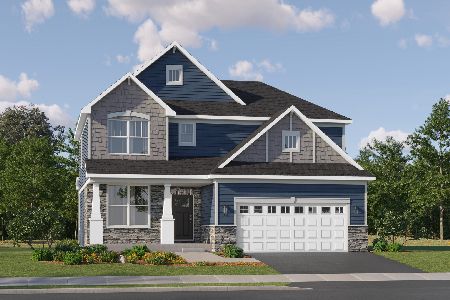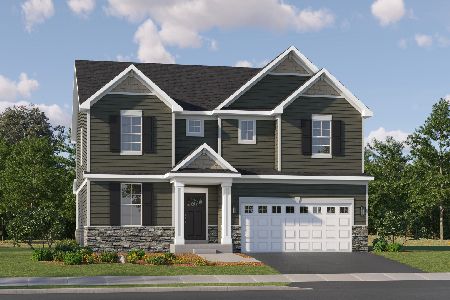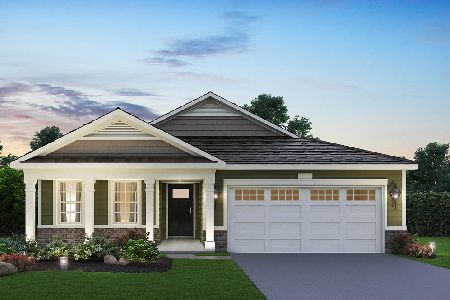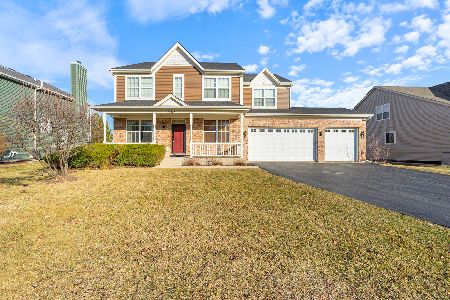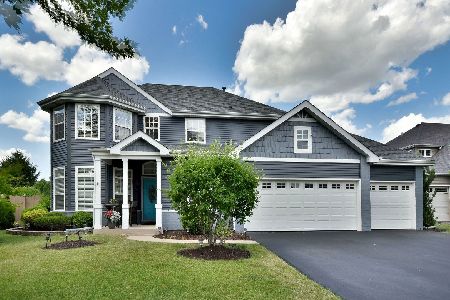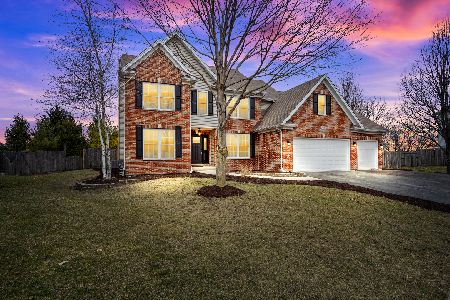24826 Michele Drive, Plainfield, Illinois 60544
$380,000
|
Sold
|
|
| Status: | Closed |
| Sqft: | 2,875 |
| Cost/Sqft: | $134 |
| Beds: | 4 |
| Baths: | 3 |
| Year Built: | 2005 |
| Property Taxes: | $9,604 |
| Days On Market: | 2195 |
| Lot Size: | 0,17 |
Description
Custom Built Tom Bart Construction , Great Open Floor plan,Large Great Room with custom Stone Fireplace! Kitchen beautifully appointed with Light Cherry Cabinets, Stainless appliances, Oversized Party Island. Wet bar with wine fridge, sunny eating area with Hardwood floors. First floor den and formal dining room. Massive Master Suite with custom shower. Huge 4 car tandem garage w/radiant heat, lots of extras! Full 9' basement ready for finishing with bath & bar rough-in. Cozy front porch, large deck with gas for grill. 90% fenced yard. Lots of Curb Appeal-Must See!!!
Property Specifics
| Single Family | |
| — | |
| — | |
| 2005 | |
| Full | |
| CUSTOM | |
| No | |
| 0.17 |
| Will | |
| Harvest Glen | |
| 178 / Annual | |
| None | |
| Public | |
| Public Sewer | |
| 10648811 | |
| 0603052070280000 |
Nearby Schools
| NAME: | DISTRICT: | DISTANCE: | |
|---|---|---|---|
|
Grade School
Walkers Grove Elementary School |
202 | — | |
|
Middle School
Ira Jones Middle School |
202 | Not in DB | |
|
High School
Plainfield North High School |
202 | Not in DB | |
Property History
| DATE: | EVENT: | PRICE: | SOURCE: |
|---|---|---|---|
| 5 Dec, 2011 | Sold | $255,000 | MRED MLS |
| 3 Nov, 2011 | Under contract | $259,900 | MRED MLS |
| — | Last price change | $322,850 | MRED MLS |
| 19 Sep, 2011 | Listed for sale | $322,850 | MRED MLS |
| 15 Apr, 2020 | Sold | $380,000 | MRED MLS |
| 10 Mar, 2020 | Under contract | $384,900 | MRED MLS |
| — | Last price change | $390,000 | MRED MLS |
| 26 Feb, 2020 | Listed for sale | $390,000 | MRED MLS |
Room Specifics
Total Bedrooms: 4
Bedrooms Above Ground: 4
Bedrooms Below Ground: 0
Dimensions: —
Floor Type: Carpet
Dimensions: —
Floor Type: Carpet
Dimensions: —
Floor Type: Carpet
Full Bathrooms: 3
Bathroom Amenities: Double Sink
Bathroom in Basement: 0
Rooms: Deck,Foyer,Office
Basement Description: Unfinished
Other Specifics
| 4 | |
| Concrete Perimeter | |
| Asphalt | |
| Deck, Porch | |
| Cul-De-Sac | |
| 26X61X113X79X140 | |
| — | |
| Full | |
| Vaulted/Cathedral Ceilings, Bar-Wet, Hardwood Floors | |
| — | |
| Not in DB | |
| Park, Curbs, Sidewalks, Street Lights, Street Paved | |
| — | |
| — | |
| Wood Burning, Gas Starter |
Tax History
| Year | Property Taxes |
|---|---|
| 2011 | $7,209 |
| 2020 | $9,604 |
Contact Agent
Nearby Similar Homes
Nearby Sold Comparables
Contact Agent
Listing Provided By
john greene, Realtor

