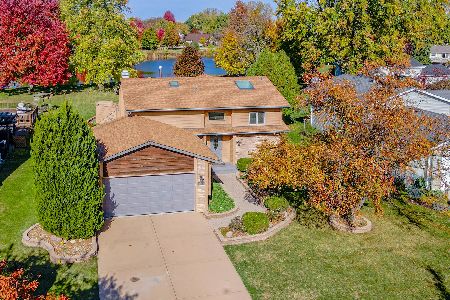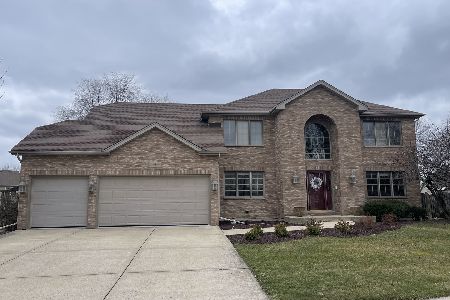13458 Vicarage Drive, Plainfield, Illinois 60585
$354,900
|
Sold
|
|
| Status: | Closed |
| Sqft: | 2,661 |
| Cost/Sqft: | $135 |
| Beds: | 4 |
| Baths: | 3 |
| Year Built: | 2000 |
| Property Taxes: | $9,714 |
| Days On Market: | 2770 |
| Lot Size: | 0,38 |
Description
Stunning custom built former builders model on a large corner lot in desirable Wilding Pointe! Welcoming, extra large front porch leads to 2 story foyer w/ a split staircase which opens to formal Living & Dining rooms. Huge Kitchen with tons of cabinets, granite counters, glass backsplash, island, pantry, work desk, SS appliances including Viking Stove and hood opens to a large family room with fireplace. Main floor den. 1st-floor laundry/mud room with exterior access!! Spacious master bedroom suite with jetted tub, separate shower, dual sink vanity & huge walk-in closet! Generously sized additional bedrooms. Full finished basement with rec room & plenty of storage. Pella windows, vaulted & tray ceilings throughout the home! Fully insulated 3 car garage. Professionally landscaped fully fenced yard with large concrete patio, storage shed & sprinkler system. New Roof(2017), water heater(2015). This home has been lovingly maintained and cared for by the original owners. Quick close OK!
Property Specifics
| Single Family | |
| — | |
| — | |
| 2000 | |
| Full | |
| CARRINGTON | |
| No | |
| 0.38 |
| Will | |
| Wilding Pointe | |
| 200 / Annual | |
| Insurance | |
| Lake Michigan | |
| Public Sewer | |
| 09988779 | |
| 0701333050150000 |
Nearby Schools
| NAME: | DISTRICT: | DISTANCE: | |
|---|---|---|---|
|
Grade School
Eagle Pointe Elementary School |
202 | — | |
|
Middle School
Heritage Grove Middle School |
202 | Not in DB | |
|
High School
Plainfield North High School |
202 | Not in DB | |
Property History
| DATE: | EVENT: | PRICE: | SOURCE: |
|---|---|---|---|
| 10 Aug, 2018 | Sold | $354,900 | MRED MLS |
| 15 Jul, 2018 | Under contract | $359,000 | MRED MLS |
| 18 Jun, 2018 | Listed for sale | $359,000 | MRED MLS |
Room Specifics
Total Bedrooms: 4
Bedrooms Above Ground: 4
Bedrooms Below Ground: 0
Dimensions: —
Floor Type: Carpet
Dimensions: —
Floor Type: Carpet
Dimensions: —
Floor Type: Carpet
Full Bathrooms: 3
Bathroom Amenities: Whirlpool,Separate Shower,Double Sink
Bathroom in Basement: 0
Rooms: Den
Basement Description: Finished
Other Specifics
| 3 | |
| Concrete Perimeter | |
| Concrete | |
| Patio, Porch | |
| Corner Lot,Fenced Yard | |
| 149 X 116 X 125 X 123 | |
| — | |
| Full | |
| Hardwood Floors, First Floor Laundry | |
| Range, Microwave, Dishwasher, Refrigerator, Washer, Dryer, Disposal | |
| Not in DB | |
| — | |
| — | |
| — | |
| — |
Tax History
| Year | Property Taxes |
|---|---|
| 2018 | $9,714 |
Contact Agent
Nearby Similar Homes
Nearby Sold Comparables
Contact Agent
Listing Provided By
RE/MAX Ultimate Professionals










