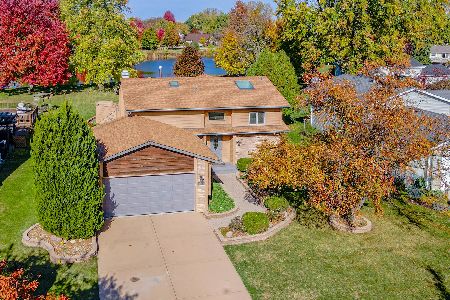[Address Unavailable], Plainfield, Illinois 60585
$337,000
|
Sold
|
|
| Status: | Closed |
| Sqft: | 2,614 |
| Cost/Sqft: | $130 |
| Beds: | 4 |
| Baths: | 3 |
| Year Built: | 2000 |
| Property Taxes: | $8,081 |
| Days On Market: | 4709 |
| Lot Size: | 0,00 |
Description
Gorgeous water views awaits you on Plainfield's Northside! Full brick front exterior w/ prof landscaping. Luxury master suite w/WIC, WP tub, & sep. shower. 6 pnl doors. 2 story FR and foyer with HW floor. Inviting kitchen with island, butler's pantry, granite & upgraded cabs. Formal LR & DR/ 1st flr den/ FULLY fin. basmnt. Generous BR sizes/9ft ceilings/Lrg 1st flr ldy, newer carpet and fresh paint. Great value!
Property Specifics
| Single Family | |
| — | |
| Georgian | |
| 2000 | |
| Full | |
| — | |
| Yes | |
| 0 |
| Will | |
| Wilding Pointe | |
| 180 / Annual | |
| None | |
| Lake Michigan | |
| Public Sewer | |
| 08277960 | |
| 0701333020170000 |
Nearby Schools
| NAME: | DISTRICT: | DISTANCE: | |
|---|---|---|---|
|
Grade School
Eagle Pointe Elementary School |
202 | — | |
|
Middle School
Heritage Grove Middle School |
202 | Not in DB | |
|
High School
Plainfield North High School |
202 | Not in DB | |
Property History
| DATE: | EVENT: | PRICE: | SOURCE: |
|---|
Room Specifics
Total Bedrooms: 4
Bedrooms Above Ground: 4
Bedrooms Below Ground: 0
Dimensions: —
Floor Type: Carpet
Dimensions: —
Floor Type: Carpet
Dimensions: —
Floor Type: Carpet
Full Bathrooms: 3
Bathroom Amenities: Separate Shower,Double Sink
Bathroom in Basement: 0
Rooms: Den,Recreation Room
Basement Description: Finished
Other Specifics
| 3 | |
| Concrete Perimeter | |
| Concrete | |
| Patio | |
| Fenced Yard,Lake Front,Landscaped,Pond(s),Water View | |
| 139X98X129X75 | |
| — | |
| Full | |
| Vaulted/Cathedral Ceilings | |
| Range, Microwave, Dishwasher, Refrigerator, Washer, Dryer, Disposal | |
| Not in DB | |
| Sidewalks, Street Lights, Street Paved | |
| — | |
| — | |
| — |
Tax History
| Year | Property Taxes |
|---|
Contact Agent
Nearby Similar Homes
Nearby Sold Comparables
Contact Agent
Listing Provided By
RE/MAX Professionals Select









