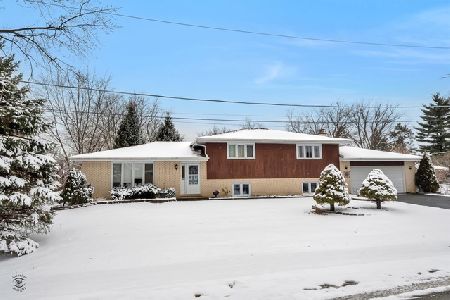1346 64th Street, La Grange Highlands, Illinois 60525
$540,000
|
Sold
|
|
| Status: | Closed |
| Sqft: | 2,100 |
| Cost/Sqft: | $257 |
| Beds: | 5 |
| Baths: | 3 |
| Year Built: | 1974 |
| Property Taxes: | $7,969 |
| Days On Market: | 2877 |
| Lot Size: | 1,00 |
Description
Stunning Home Inside/Out with Top Rated Schools! This one checks all the boxes! Completely renovated integrating contemporary design & luxurious finishes throughout. Gorgeous bright and spacious kitchen with custom cabinets, 2 pantries, elegant quartz counters and high end appliances. Ample living/dining areas, office/bed and powder room all on the 1st floor. 4 spacious bedrooms with plenty of closet space, including a gorgeous master suite, another bath and laundry all on the 2nd floor. Rec room and additional storage available in finished basement. New high efficiency windows, doors, maintenance free Hardie, gutters and all new interior with updated plumbing and electric. Home is on a spacious 1 ACRE lot perfect for entertainment with a large Deck. & Taxes have been successfully appealed and will be reduced by 30%!!
Property Specifics
| Single Family | |
| — | |
| Colonial | |
| 1974 | |
| Full | |
| — | |
| No | |
| 1 |
| Cook | |
| — | |
| 0 / Not Applicable | |
| None | |
| Lake Michigan | |
| Public Sewer | |
| 09877081 | |
| 18202000240000 |
Nearby Schools
| NAME: | DISTRICT: | DISTANCE: | |
|---|---|---|---|
|
Grade School
Highlands Elementary School |
106 | — | |
|
Middle School
Highlands Middle School |
106 | Not in DB | |
|
High School
Lyons Twp High School |
204 | Not in DB | |
Property History
| DATE: | EVENT: | PRICE: | SOURCE: |
|---|---|---|---|
| 30 Apr, 2018 | Sold | $540,000 | MRED MLS |
| 11 Mar, 2018 | Under contract | $539,000 | MRED MLS |
| 7 Mar, 2018 | Listed for sale | $539,000 | MRED MLS |
Room Specifics
Total Bedrooms: 5
Bedrooms Above Ground: 5
Bedrooms Below Ground: 0
Dimensions: —
Floor Type: Hardwood
Dimensions: —
Floor Type: Hardwood
Dimensions: —
Floor Type: Hardwood
Dimensions: —
Floor Type: —
Full Bathrooms: 3
Bathroom Amenities: —
Bathroom in Basement: 0
Rooms: Bedroom 5,Play Room,Utility Room-Lower Level,Storage,Walk In Closet
Basement Description: Finished
Other Specifics
| 2 | |
| Concrete Perimeter | |
| Asphalt | |
| Deck | |
| — | |
| 131X330 | |
| — | |
| Full | |
| Bar-Dry, Hardwood Floors, First Floor Bedroom, Second Floor Laundry | |
| Range, Microwave, Dishwasher, High End Refrigerator, Bar Fridge, Washer, Dryer, Stainless Steel Appliance(s), Wine Refrigerator, Range Hood | |
| Not in DB | |
| — | |
| — | |
| — | |
| — |
Tax History
| Year | Property Taxes |
|---|---|
| 2018 | $7,969 |
Contact Agent
Nearby Similar Homes
Nearby Sold Comparables
Contact Agent
Listing Provided By
Homeplus Realty Inc.







