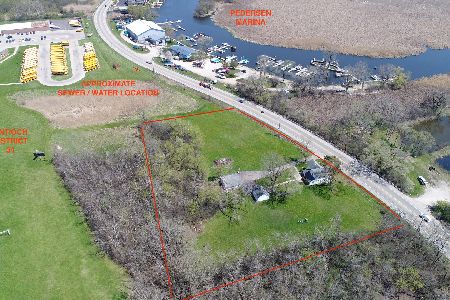1346 Bayshore Drive, Antioch, Illinois 60002
$417,500
|
Sold
|
|
| Status: | Closed |
| Sqft: | 4,375 |
| Cost/Sqft: | $103 |
| Beds: | 4 |
| Baths: | 4 |
| Year Built: | 2006 |
| Property Taxes: | $14,748 |
| Days On Market: | 2669 |
| Lot Size: | 0,77 |
Description
Stunning custom built home, with lake view and access, possesses premium finishes and one of a kind features both inside and out. Home was originally created for the builder's son, a well know architectural landscaper who produced the breathtaking landscape design where something is always blooming three seasons out of the year. Premium finishes including crown molding throughout, chef's kitchen, wainscoting, full marble countered bar with 2 wine fridges, bonus play area, colored stamped concrete driveway and theater room are sure to please!
Property Specifics
| Single Family | |
| — | |
| Colonial | |
| 2006 | |
| Full,Walkout | |
| CUSTOM | |
| No | |
| 0.77 |
| Lake | |
| Landmark Pointe | |
| 400 / Annual | |
| Lake Rights | |
| Community Well | |
| Public Sewer | |
| 10114312 | |
| 02182030520000 |
Nearby Schools
| NAME: | DISTRICT: | DISTANCE: | |
|---|---|---|---|
|
Grade School
Emmons Grade School |
33 | — | |
|
Middle School
Emmons Grade School |
33 | Not in DB | |
|
High School
Antioch Community High School |
117 | Not in DB | |
Property History
| DATE: | EVENT: | PRICE: | SOURCE: |
|---|---|---|---|
| 14 Mar, 2013 | Sold | $480,000 | MRED MLS |
| 25 Jan, 2013 | Under contract | $479,000 | MRED MLS |
| — | Last price change | $499,000 | MRED MLS |
| 30 Jun, 2012 | Listed for sale | $499,000 | MRED MLS |
| 30 May, 2019 | Sold | $417,500 | MRED MLS |
| 23 Apr, 2019 | Under contract | $450,000 | MRED MLS |
| — | Last price change | $470,000 | MRED MLS |
| 17 Oct, 2018 | Listed for sale | $475,000 | MRED MLS |
Room Specifics
Total Bedrooms: 4
Bedrooms Above Ground: 4
Bedrooms Below Ground: 0
Dimensions: —
Floor Type: Carpet
Dimensions: —
Floor Type: Carpet
Dimensions: —
Floor Type: Carpet
Full Bathrooms: 4
Bathroom Amenities: Whirlpool,Separate Shower,Double Sink,Double Shower
Bathroom in Basement: 1
Rooms: Den,Deck,Eating Area,Foyer,Pantry,Play Room,Recreation Room,Theatre Room,Walk In Closet
Basement Description: Finished,Exterior Access
Other Specifics
| 3 | |
| Concrete Perimeter | |
| Concrete | |
| Deck, Patio, Porch, Stamped Concrete Patio, Boat Slip, Storms/Screens | |
| Landscaped,Stream(s),Water Rights,Water View,Wooded | |
| 65.77 X310.63X57.36X89.24X | |
| Unfinished | |
| Full | |
| Vaulted/Cathedral Ceilings, Bar-Wet, Hardwood Floors, Wood Laminate Floors, In-Law Arrangement, First Floor Laundry | |
| Double Oven, Microwave, Dishwasher, Refrigerator, Disposal, Stainless Steel Appliance(s), Wine Refrigerator, Cooktop, Range Hood | |
| Not in DB | |
| Lake, Dock, Water Rights, Curbs, Sidewalks, Street Paved | |
| — | |
| — | |
| Wood Burning, Gas Log, Gas Starter |
Tax History
| Year | Property Taxes |
|---|---|
| 2013 | $9,077 |
| 2019 | $14,748 |
Contact Agent
Nearby Sold Comparables
Contact Agent
Listing Provided By
Redfin Corporation




