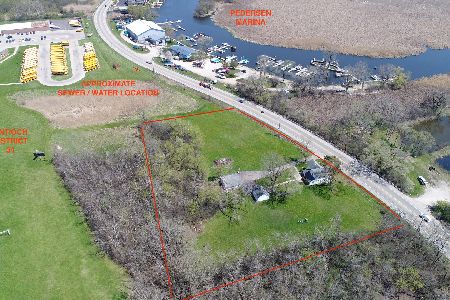1346 Bayshore Drive, Antioch, Illinois 60002
$480,000
|
Sold
|
|
| Status: | Closed |
| Sqft: | 3,690 |
| Cost/Sqft: | $130 |
| Beds: | 4 |
| Baths: | 4 |
| Year Built: | 2006 |
| Property Taxes: | $9,077 |
| Days On Market: | 4969 |
| Lot Size: | 0,77 |
Description
Fully loaded, 4 bedroom, 3.5 bath, home exterior with stone accents, stamped concrete drive, and patios. Sprinkler system, 40 year shingles, 9' first floor, oak flooring with inlays, crown moldings, custom built in cabinetry, custom window treatments, stainless appliances, maple glazed cabinets, lower level walkout with rec room full bar, play room, theatre room everything included, professionally landscaped must see
Property Specifics
| Single Family | |
| — | |
| Colonial | |
| 2006 | |
| Full | |
| CUSTOM | |
| No | |
| 0.77 |
| Lake | |
| Landmark Pointe | |
| 400 / Annual | |
| Lake Rights | |
| Community Well | |
| Public Sewer | |
| 08104363 | |
| 02182030520000 |
Nearby Schools
| NAME: | DISTRICT: | DISTANCE: | |
|---|---|---|---|
|
Grade School
Emmons Grade School |
33 | — | |
|
Middle School
Emmons Grade School |
33 | Not in DB | |
|
High School
Antioch Community High School |
117 | Not in DB | |
Property History
| DATE: | EVENT: | PRICE: | SOURCE: |
|---|---|---|---|
| 14 Mar, 2013 | Sold | $480,000 | MRED MLS |
| 25 Jan, 2013 | Under contract | $479,000 | MRED MLS |
| — | Last price change | $499,000 | MRED MLS |
| 30 Jun, 2012 | Listed for sale | $499,000 | MRED MLS |
| 30 May, 2019 | Sold | $417,500 | MRED MLS |
| 23 Apr, 2019 | Under contract | $450,000 | MRED MLS |
| — | Last price change | $470,000 | MRED MLS |
| 17 Oct, 2018 | Listed for sale | $475,000 | MRED MLS |
Room Specifics
Total Bedrooms: 4
Bedrooms Above Ground: 4
Bedrooms Below Ground: 0
Dimensions: —
Floor Type: Carpet
Dimensions: —
Floor Type: Carpet
Dimensions: —
Floor Type: Carpet
Full Bathrooms: 4
Bathroom Amenities: Whirlpool,Separate Shower,Double Sink,Double Shower
Bathroom in Basement: 1
Rooms: Den,Deck,Eating Area,Foyer,Pantry,Play Room,Recreation Room,Theatre Room,Walk In Closet
Basement Description: Finished,Exterior Access
Other Specifics
| 3 | |
| Concrete Perimeter | |
| Concrete | |
| Deck, Patio, Porch, Stamped Concrete Patio, Storms/Screens | |
| Water View,Wooded | |
| 65.77 X310.63X57.36X89.24X | |
| Unfinished | |
| Full | |
| Vaulted/Cathedral Ceilings, Bar-Wet, Hardwood Floors, Wood Laminate Floors, First Floor Laundry | |
| Double Oven, Microwave, Dishwasher, Refrigerator, Bar Fridge, Disposal, Stainless Steel Appliance(s), Wine Refrigerator | |
| Not in DB | |
| Dock, Water Rights, Sidewalks, Street Lights | |
| — | |
| — | |
| Wood Burning, Gas Log, Gas Starter |
Tax History
| Year | Property Taxes |
|---|---|
| 2013 | $9,077 |
| 2019 | $14,748 |
Contact Agent
Nearby Sold Comparables
Contact Agent
Listing Provided By
Century 21 Kreuser & Seiler




