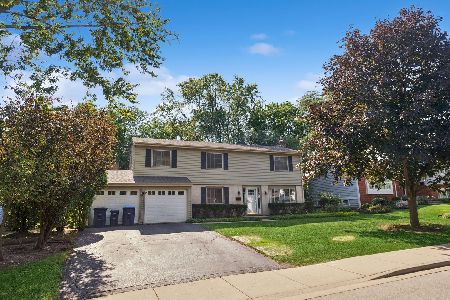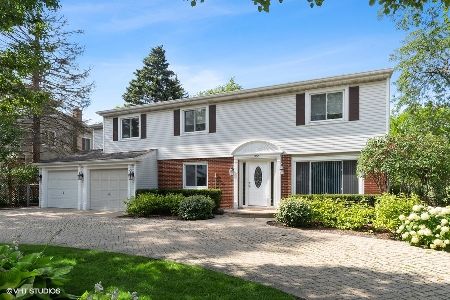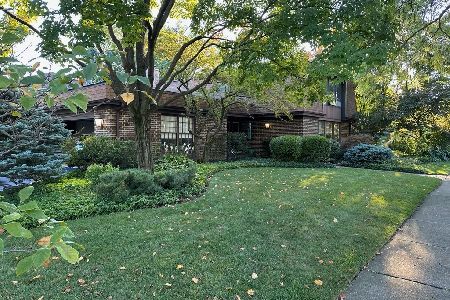1346 Gordon Terrace, Deerfield, Illinois 60015
$686,100
|
Sold
|
|
| Status: | Closed |
| Sqft: | 3,366 |
| Cost/Sqft: | $202 |
| Beds: | 4 |
| Baths: | 3 |
| Year Built: | 1978 |
| Property Taxes: | $17,861 |
| Days On Market: | 1685 |
| Lot Size: | 0,25 |
Description
SOLD BEFORE HITTING THE MLS. Welcome home to this beautiful, meticulously maintained Deerfield Colonial. This house features 4 bedrooms up, plus a beautiful office with loft space and 2.1 bathrooms. Kitchen is bright and airy with eat-in area, plenty of beautiful wood cabinets and sliders to yard. Family room has cozy fireplace and opens to the living room, an abundance of natural light flows through this home. Lovely wood floors throughout the entire house. There is a separate dining room, great for family gatherings. Laundry/mudroom on the main floor with access to the backyard. All rooms are spacious, bright and have plenty of closets. The primary suite has vaulted ceilings with skylights, huge walk-in closet and a luxurious, beautiful bathroom with double sinks, whirlpool tub and large shower. The full finished basement has 2 separate workout rooms, recreation and play area, There is a 2 car attached garage. Wonderful backyard with basketball court, garden area and beautiful paver patio for entertaining. This home has it all!
Property Specifics
| Single Family | |
| — | |
| Colonial | |
| 1978 | |
| Full | |
| — | |
| No | |
| 0.25 |
| Lake | |
| — | |
| — / Not Applicable | |
| None | |
| Public | |
| Public Sewer | |
| 11076057 | |
| 16323140130000 |
Nearby Schools
| NAME: | DISTRICT: | DISTANCE: | |
|---|---|---|---|
|
Grade School
South Park Elementary School |
109 | — | |
|
Middle School
Charles J Caruso Middle School |
109 | Not in DB | |
|
High School
Deerfield High School |
113 | Not in DB | |
Property History
| DATE: | EVENT: | PRICE: | SOURCE: |
|---|---|---|---|
| 19 Jul, 2021 | Sold | $686,100 | MRED MLS |
| 11 May, 2021 | Under contract | $679,000 | MRED MLS |
| 4 May, 2021 | Listed for sale | $679,000 | MRED MLS |

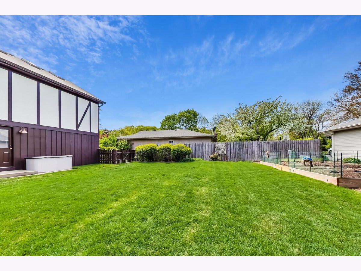
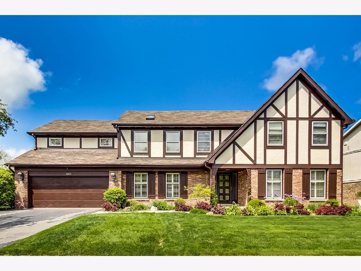
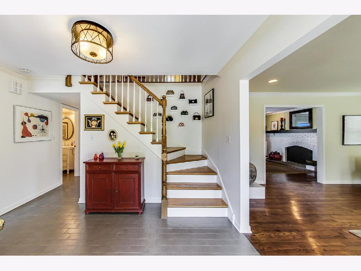
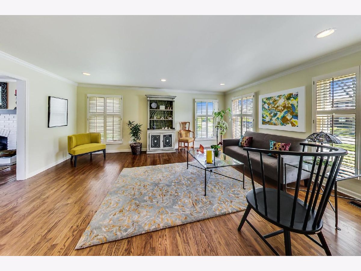
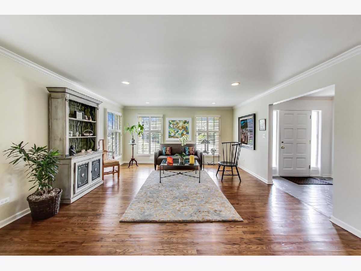
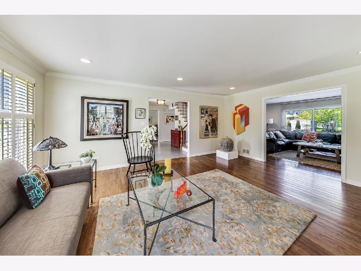
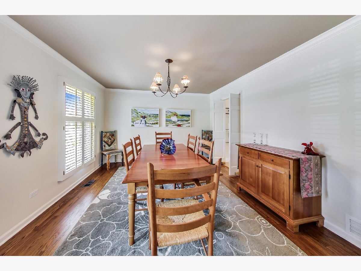
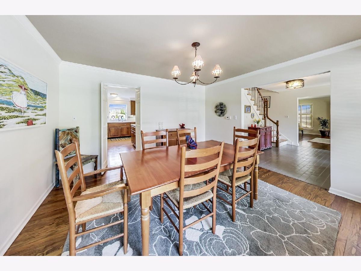
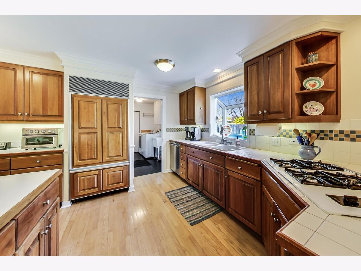
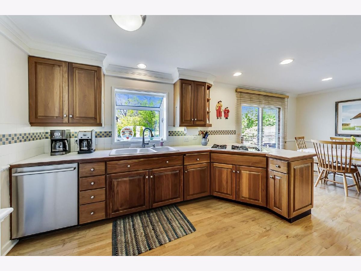
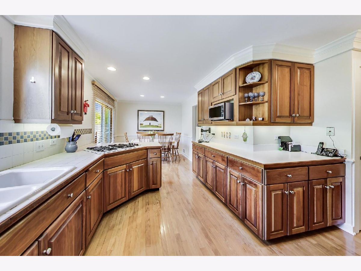
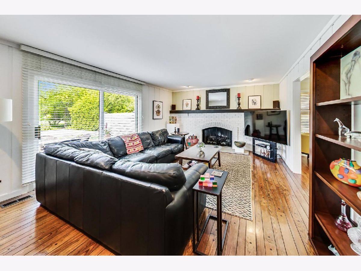
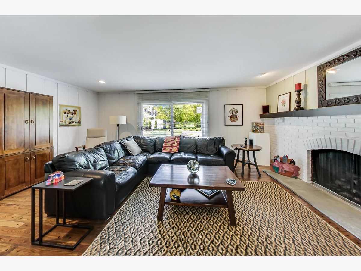
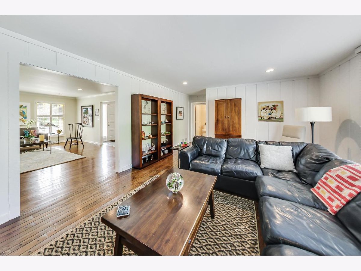
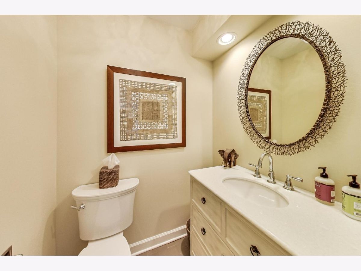
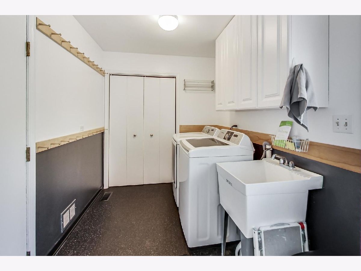
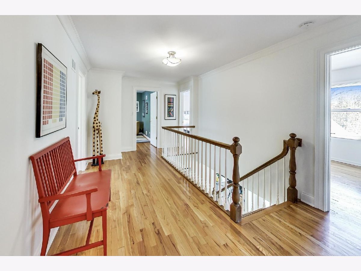
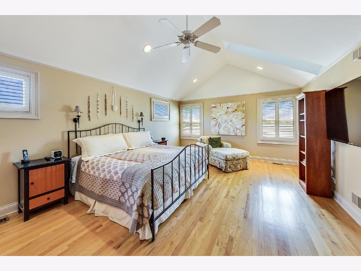
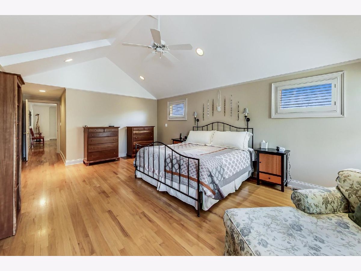
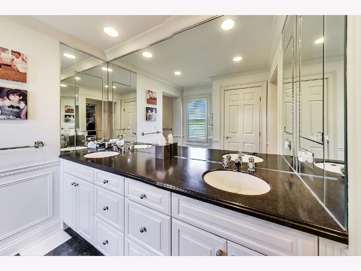
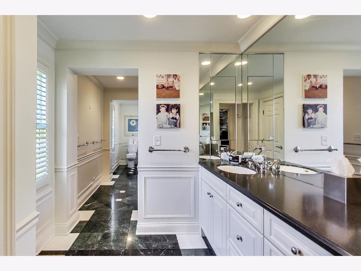
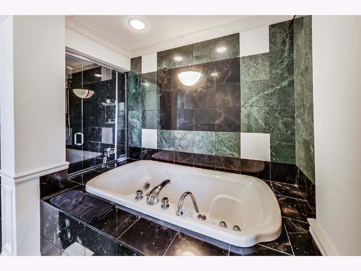
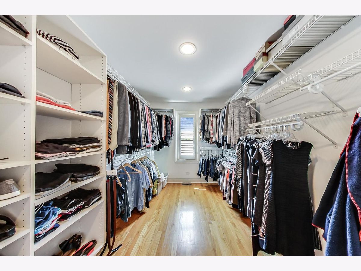
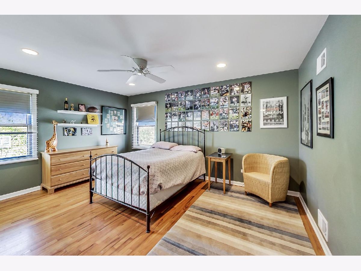
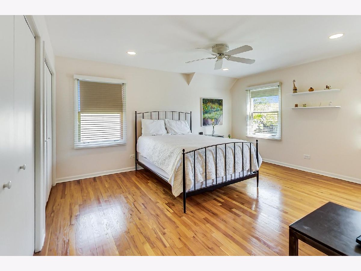
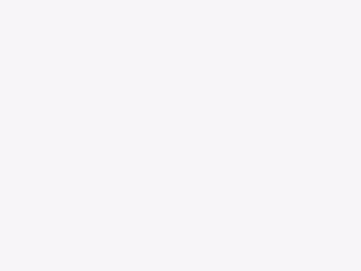
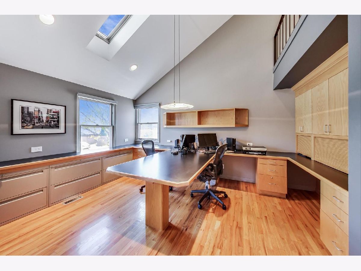
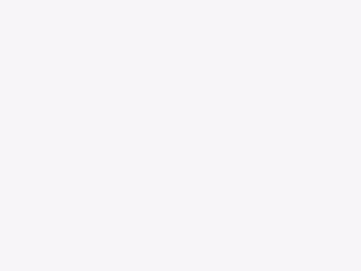
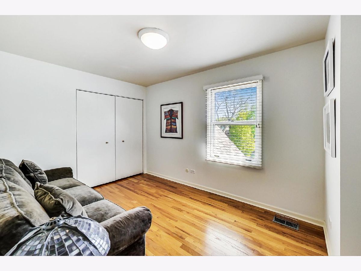
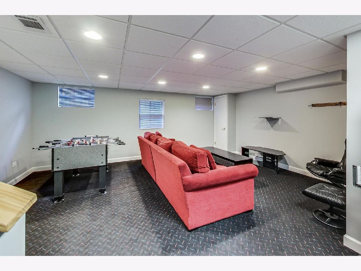
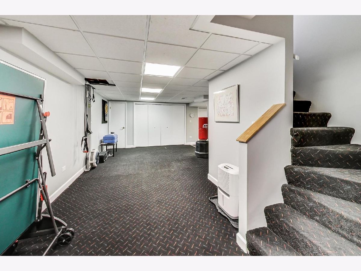
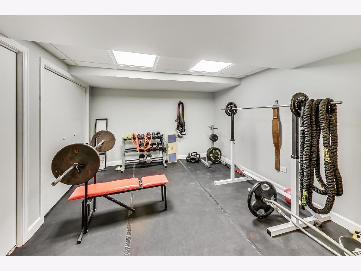
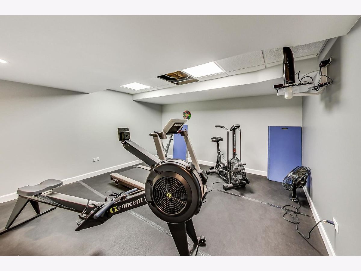
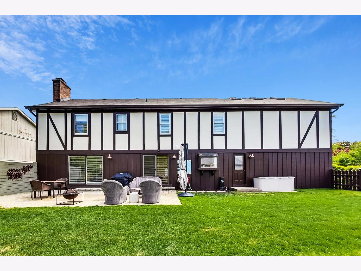
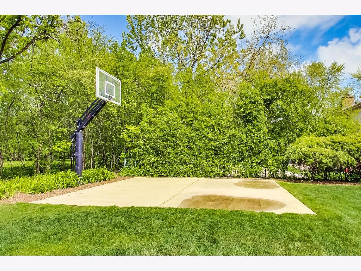
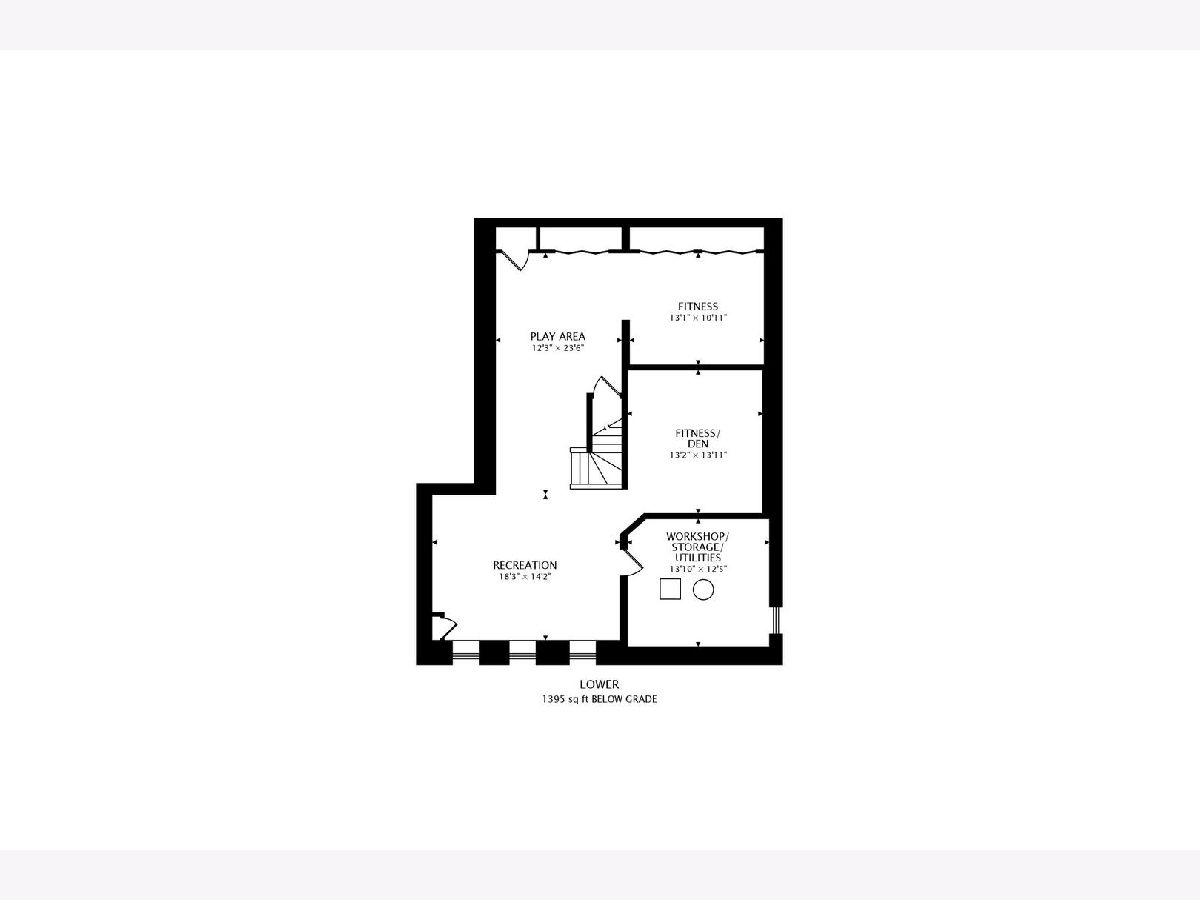
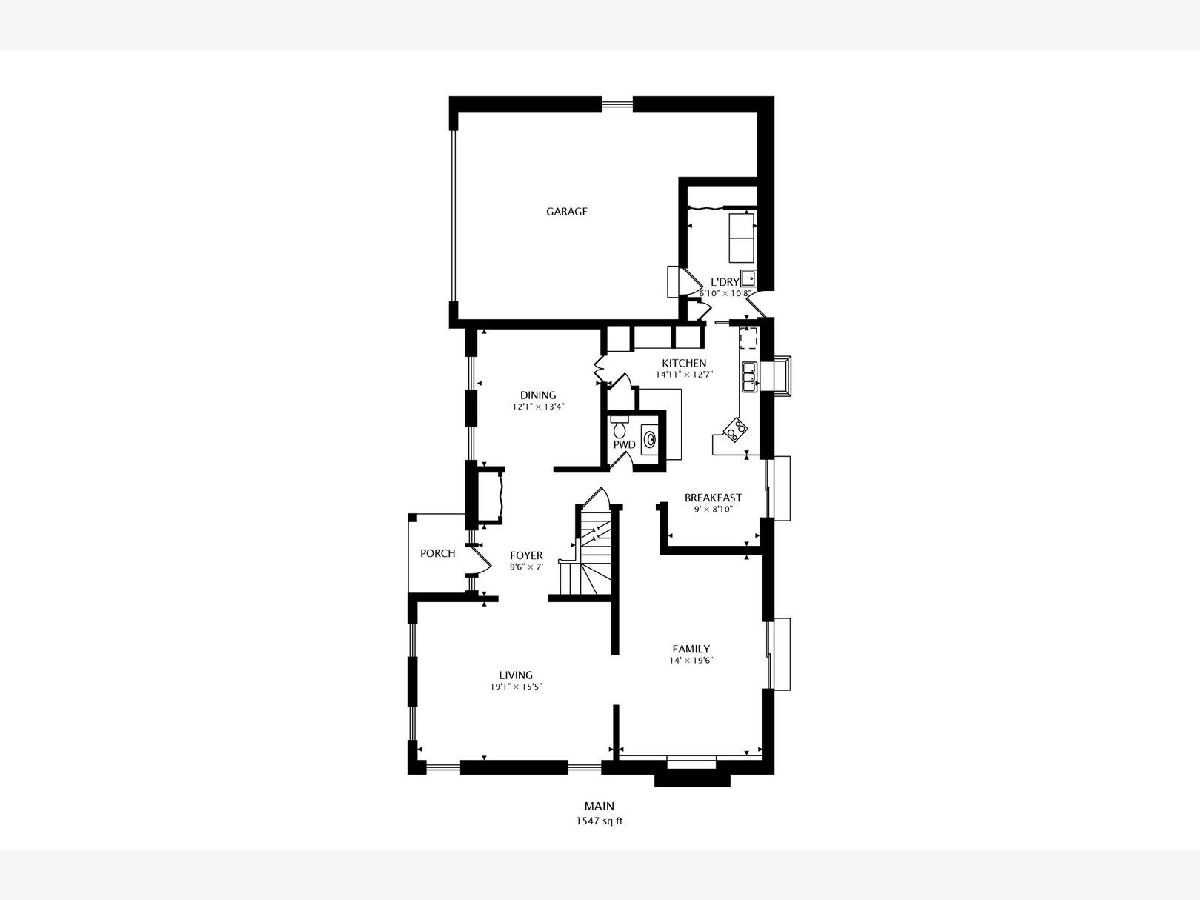
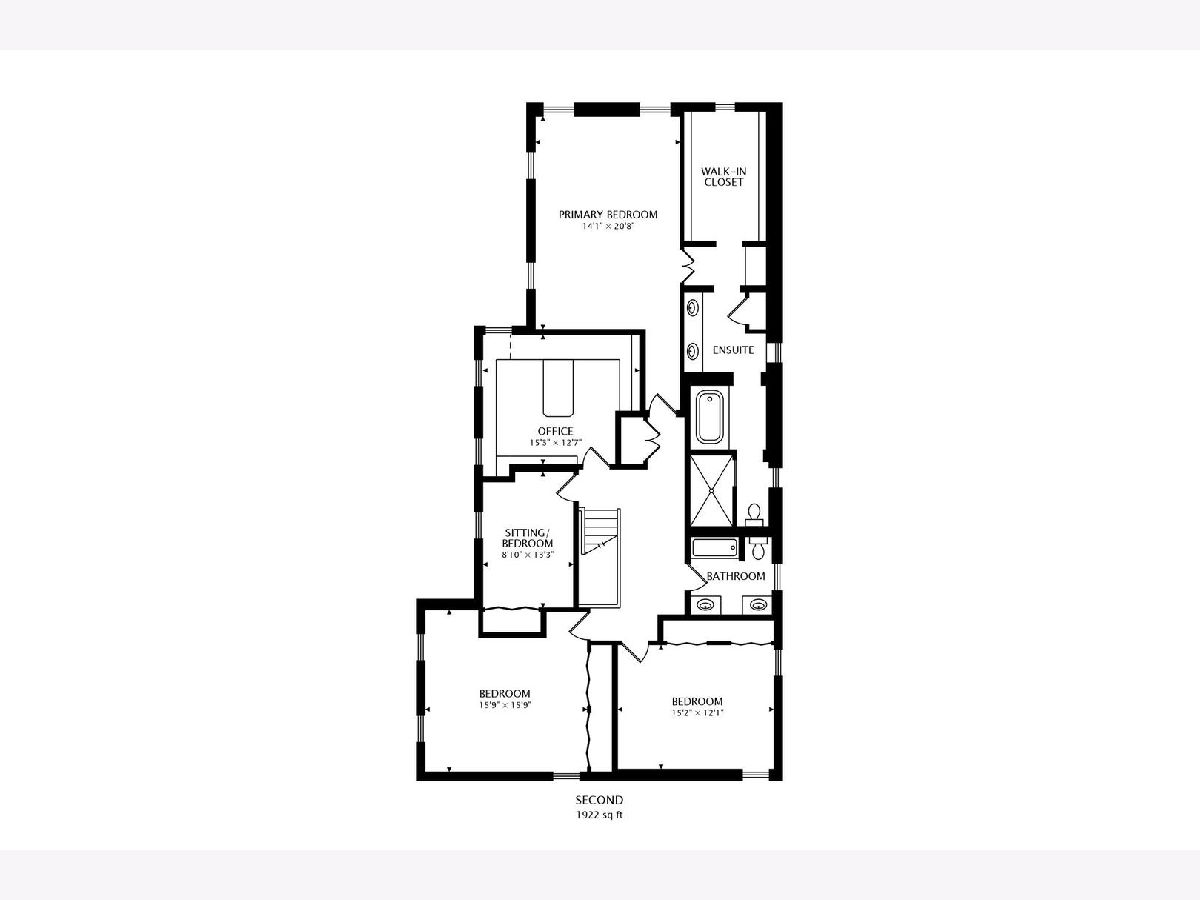
Room Specifics
Total Bedrooms: 4
Bedrooms Above Ground: 4
Bedrooms Below Ground: 0
Dimensions: —
Floor Type: Hardwood
Dimensions: —
Floor Type: Hardwood
Dimensions: —
Floor Type: Hardwood
Full Bathrooms: 3
Bathroom Amenities: —
Bathroom in Basement: 0
Rooms: Eating Area,Office,Recreation Room,Exercise Room,Foyer,Other Room,Bonus Room
Basement Description: Finished
Other Specifics
| 2 | |
| — | |
| — | |
| — | |
| — | |
| 90X120 | |
| — | |
| Full | |
| — | |
| Double Oven, Microwave, Dishwasher, High End Refrigerator, Washer, Dryer, Disposal, Cooktop | |
| Not in DB | |
| — | |
| — | |
| — | |
| Gas Log, Gas Starter |
Tax History
| Year | Property Taxes |
|---|---|
| 2021 | $17,861 |
Contact Agent
Nearby Similar Homes
Nearby Sold Comparables
Contact Agent
Listing Provided By
@properties


