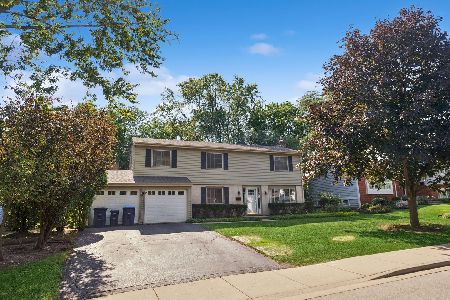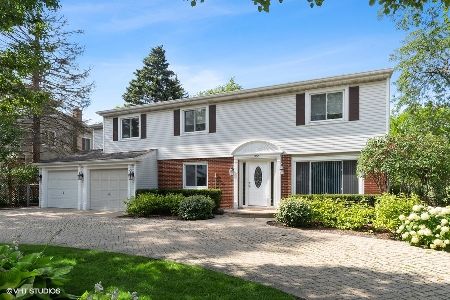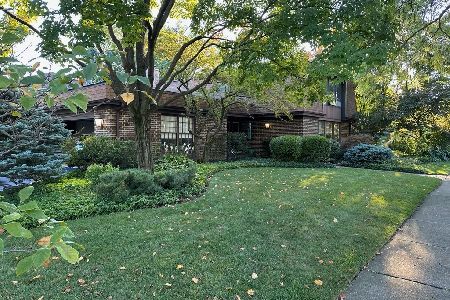42 Burning Tree Lane, Deerfield, Illinois 60015
$685,000
|
Sold
|
|
| Status: | Closed |
| Sqft: | 0 |
| Cost/Sqft: | — |
| Beds: | 4 |
| Baths: | 3 |
| Year Built: | 1977 |
| Property Taxes: | $17,249 |
| Days On Market: | 3568 |
| Lot Size: | 0,00 |
Description
You'll love coming home! Beautifully Updated Open, Sun Filled Laurel Hill Colonial on lovely cul-de-sac. Front facade expertly and tastefully remodeled creating fresh current curb appeal with covered front porch. Complete new front and rear landscaping with colorful perennials, new paver walkways and patio and new driveway. Welcoming Bright Entry Foyer Opens to New Great Room (Wall removed between former Living Room and Family Room). Space for all to gather in stunning 34' haven with fireplace, media wall and French doors to spectacular yard retreat. New 1st floor maple flooring, Decor and new Powder Room. Pretty kitchen with island, granite and large eating area viewing yard. 1st floor mud/laundry room and private office. Large master bedroom has walk in closet and large spa bath. Lower level media, rec room and Full 2nd Kitchen. A feel good home!
Property Specifics
| Single Family | |
| — | |
| Colonial | |
| 1977 | |
| Full | |
| — | |
| No | |
| — |
| Lake | |
| Laurel Hill | |
| 0 / Not Applicable | |
| None | |
| Lake Michigan | |
| Sewer-Storm | |
| 09159429 | |
| 16323180070000 |
Nearby Schools
| NAME: | DISTRICT: | DISTANCE: | |
|---|---|---|---|
|
Grade School
South Park Elementary School |
109 | — | |
|
Middle School
Charles J Caruso Middle School |
109 | Not in DB | |
|
High School
Deerfield High School |
113 | Not in DB | |
Property History
| DATE: | EVENT: | PRICE: | SOURCE: |
|---|---|---|---|
| 15 Jun, 2007 | Sold | $705,000 | MRED MLS |
| 23 Apr, 2007 | Under contract | $729,000 | MRED MLS |
| 6 Mar, 2007 | Listed for sale | $729,000 | MRED MLS |
| 15 Jun, 2016 | Sold | $685,000 | MRED MLS |
| 13 Apr, 2016 | Under contract | $689,000 | MRED MLS |
| 8 Mar, 2016 | Listed for sale | $689,000 | MRED MLS |
Room Specifics
Total Bedrooms: 4
Bedrooms Above Ground: 4
Bedrooms Below Ground: 0
Dimensions: —
Floor Type: Carpet
Dimensions: —
Floor Type: Carpet
Dimensions: —
Floor Type: Carpet
Full Bathrooms: 3
Bathroom Amenities: Whirlpool,Separate Shower
Bathroom in Basement: 0
Rooms: Kitchen,Media Room,Office,Recreation Room
Basement Description: Finished
Other Specifics
| 2 | |
| Concrete Perimeter | |
| Asphalt | |
| Patio, Porch | |
| Cul-De-Sac | |
| 78 X 143 | |
| Unfinished | |
| Full | |
| Hardwood Floors, First Floor Laundry | |
| Double Oven, Microwave, Dishwasher, Refrigerator, Washer, Dryer, Disposal | |
| Not in DB | |
| Sidewalks, Street Lights, Street Paved | |
| — | |
| — | |
| Gas Log |
Tax History
| Year | Property Taxes |
|---|---|
| 2007 | $11,779 |
| 2016 | $17,249 |
Contact Agent
Nearby Similar Homes
Nearby Sold Comparables
Contact Agent
Listing Provided By
Coldwell Banker Residential












