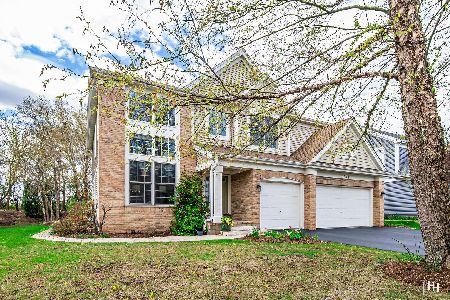1346 Mulberry Lane, Cary, Illinois 60013
$290,000
|
Sold
|
|
| Status: | Closed |
| Sqft: | 3,704 |
| Cost/Sqft: | $81 |
| Beds: | 4 |
| Baths: | 3 |
| Year Built: | 2001 |
| Property Taxes: | $14,042 |
| Days On Market: | 3584 |
| Lot Size: | 0,47 |
Description
Renters are out and seller wants it SOLD! Looking for a deal? You have come to the right house - one of the largest models (3704 s.f) & biggest yards at a rock bottom price! Sellers loss is your gain. Enjoy dramatic foyer with winding staircase! 1st floor office is tucked away from the bustle of the family. Spacious living/dining room is perfect for entertaining, even has a wet bar! 2 fireplaces! 1st floor master suite w/ his/her vanities & walk-in closets plus a garden tub & separate shower. Wonderful kitchen/family combination with oodles of counter space. 1st floor laundry! Huge loft with closet could easily be 4th bedroom, has closet. Professionally installed PA. Blue Stone Patio with fountain, seat walls & outdoor lighting is perfect for enjoying the outdoors. Unfinished basement offers lots of idea's. Home Warranty offered for peace of mind. Beautifully refinished Hardwood floors. Please note there is No homestead exemption, taxes will be lower with an owner occupied buyer
Property Specifics
| Single Family | |
| — | |
| Traditional | |
| 2001 | |
| Full | |
| — | |
| No | |
| 0.47 |
| Mc Henry | |
| Cambria | |
| 0 / Not Applicable | |
| None | |
| Public | |
| Public Sewer | |
| 09181196 | |
| 1914103016 |
Nearby Schools
| NAME: | DISTRICT: | DISTANCE: | |
|---|---|---|---|
|
Grade School
Briargate Elementary School |
26 | — | |
|
Middle School
Cary Junior High School |
26 | Not in DB | |
|
High School
Cary-grove Community High School |
155 | Not in DB | |
|
Alternate Junior High School
Prairie Hill School |
— | Not in DB | |
Property History
| DATE: | EVENT: | PRICE: | SOURCE: |
|---|---|---|---|
| 28 Oct, 2016 | Sold | $290,000 | MRED MLS |
| 27 Aug, 2016 | Under contract | $298,900 | MRED MLS |
| — | Last price change | $300,000 | MRED MLS |
| 1 Apr, 2016 | Listed for sale | $314,999 | MRED MLS |
Room Specifics
Total Bedrooms: 4
Bedrooms Above Ground: 4
Bedrooms Below Ground: 0
Dimensions: —
Floor Type: Carpet
Dimensions: —
Floor Type: Carpet
Dimensions: —
Floor Type: Carpet
Full Bathrooms: 3
Bathroom Amenities: Separate Shower,Double Sink,Garden Tub
Bathroom in Basement: 0
Rooms: Foyer,Office
Basement Description: Unfinished
Other Specifics
| 2 | |
| Concrete Perimeter | |
| Asphalt | |
| Patio | |
| Cul-De-Sac | |
| 49X135X155X75X164 | |
| — | |
| Full | |
| Vaulted/Cathedral Ceilings, Bar-Wet, Hardwood Floors, First Floor Bedroom, First Floor Laundry, First Floor Full Bath | |
| Range, Microwave, Dishwasher, Refrigerator, Washer, Dryer, Disposal, Stainless Steel Appliance(s) | |
| Not in DB | |
| Sidewalks, Street Lights, Street Paved | |
| — | |
| — | |
| Gas Starter |
Tax History
| Year | Property Taxes |
|---|---|
| 2016 | $14,042 |
Contact Agent
Nearby Similar Homes
Contact Agent
Listing Provided By
RE/MAX Unlimited Northwest







