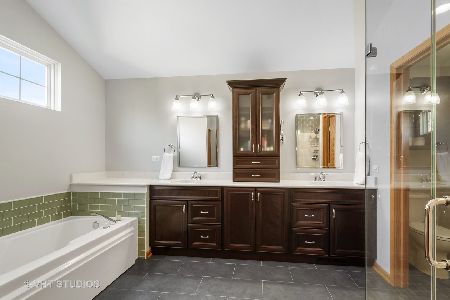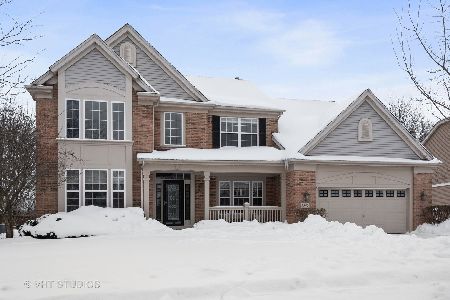1341 Mulberry Lane, Cary, Illinois 60013
$459,000
|
Sold
|
|
| Status: | Closed |
| Sqft: | 3,053 |
| Cost/Sqft: | $150 |
| Beds: | 4 |
| Baths: | 3 |
| Year Built: | 2001 |
| Property Taxes: | $13,027 |
| Days On Market: | 996 |
| Lot Size: | 0,29 |
Description
This immaculate and beautifully kept home is situated on a quiet street in Cambria Subdivision, backing to walking trails and an 18-acre dog park! With a 2-story foyer and vaulted ceilings, welcome to the light and bright open-concept floor plan everyone is looking for! The owners have made wonderful updates to the home including fresh paint, beautiful light fixtures, and on-trend, light-colored wide plank hardwood floors throughout the main level. The kitchen updates are tasteful and modern, with new stainless steel appliances, quartz and granite countertops, backsplash, and under mount sink. Nothing to do but move in and get settled! Enjoy relaxing in the evening in front of the gas log fireplace while admiring the gorgeous landscape outdoors. The main level also features a first-floor office that can be utilized as a bedroom or in-law quarters thanks to the full bath next door. The laundry is located in the mudroom off the garage door. Three bedrooms upstairs and a loft that could be converted into an additional bedroom if desired. With hardwood floors, it's currently used as an office and would make a great play space or additional family room area. The primary bedroom is huge and has great closet space, the en-suite features dual vanities and a jetted tub. One of the two additional bedrooms has a direct entrance into the hall bath. The unfinished basement has high ceilings and is ready for your finishing touches, the plumbing is roughed in for a bath. 3-Car Garage. Tranquil and private setting with a lovely patio and pergola, & professionally designed gardens, easy to maintain with a sprinkler system. Sunrun solar panels are on a 20-year lease. * Updates include Marvin windows and furnace installed in 2011, A/C, irrigation system'12, Water heater '13, roof, siding, gutters, driveway '15, ejector pit '17. Current owners painted the entire interior (& removed wallpaper), added hardwood floors to the kitchen, family room, first-floor office/bedroom, and loft, and updated the kitchen with new stainless steel appliances, granite/quartz countertops, backsplash, under mount sink, new gas log fireplace insert. * This home is simply perfection from inside and out! Cary Schools! Fun community, down the street from Kaper Park and splash pad, a short drive to brand new Sunburst Bay Aquatic Center. The walking/bike trail runs behind this property and connects it to nearby community garden plots and and dog park! Minutes away from delicious restaurants in downtown Cary, the Metra, and gorgeous parks and trail systems the area is known for. Quick Close Possible!
Property Specifics
| Single Family | |
| — | |
| — | |
| 2001 | |
| — | |
| WINDSOR | |
| No | |
| 0.29 |
| Mc Henry | |
| Cambria | |
| 0 / Not Applicable | |
| — | |
| — | |
| — | |
| 11765826 | |
| 1914103014 |
Nearby Schools
| NAME: | DISTRICT: | DISTANCE: | |
|---|---|---|---|
|
Grade School
Briargate Elementary School |
26 | — | |
|
Middle School
Cary Junior High School |
26 | Not in DB | |
|
High School
Cary-grove Community High School |
155 | Not in DB | |
Property History
| DATE: | EVENT: | PRICE: | SOURCE: |
|---|---|---|---|
| 6 Sep, 2018 | Sold | $330,000 | MRED MLS |
| 14 Jul, 2018 | Under contract | $339,500 | MRED MLS |
| — | Last price change | $349,900 | MRED MLS |
| 1 Mar, 2018 | Listed for sale | $349,900 | MRED MLS |
| 12 Jun, 2023 | Sold | $459,000 | MRED MLS |
| 8 May, 2023 | Under contract | $459,000 | MRED MLS |
| 3 May, 2023 | Listed for sale | $459,000 | MRED MLS |

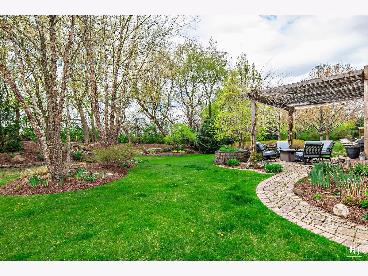
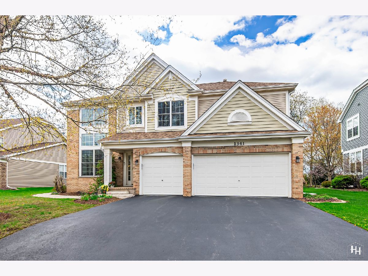
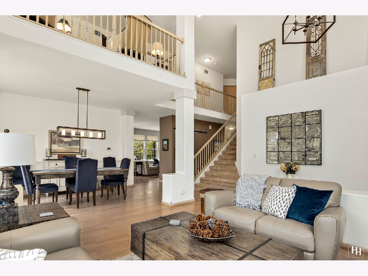
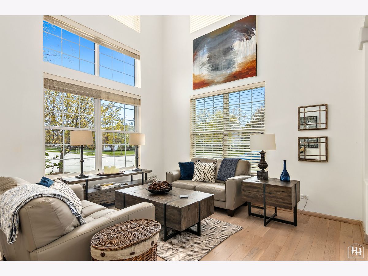
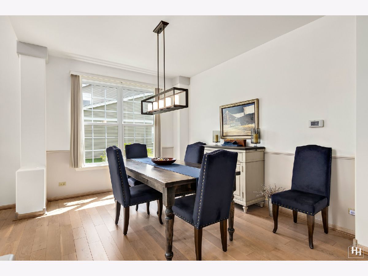
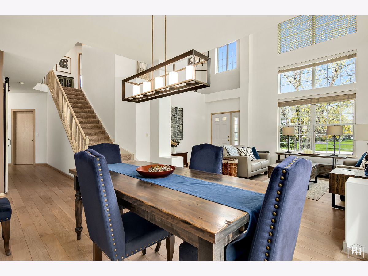
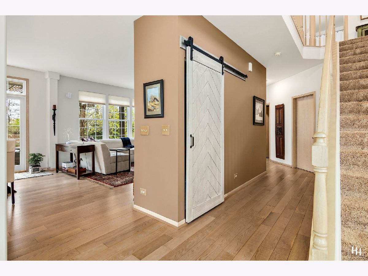
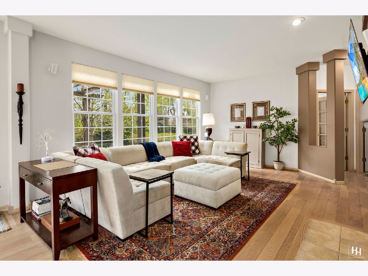
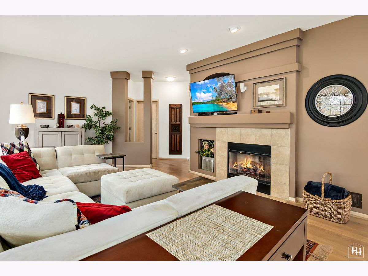
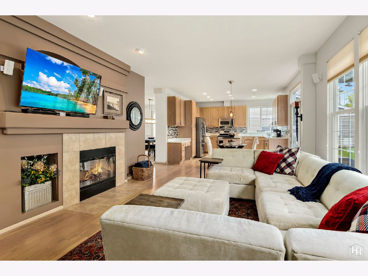
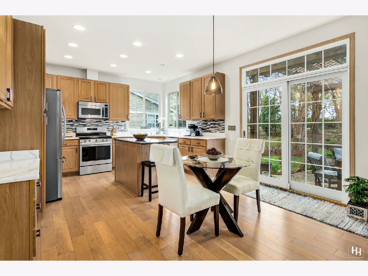
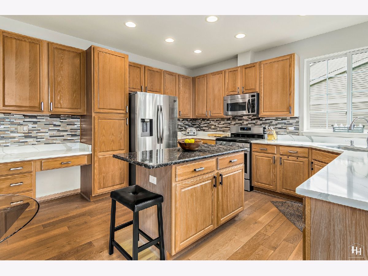
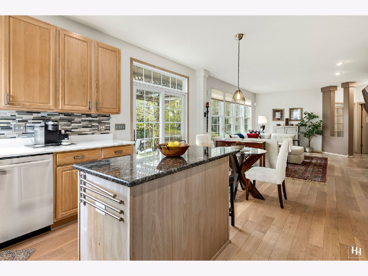
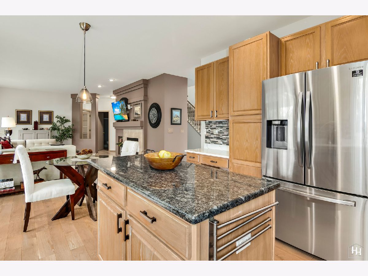
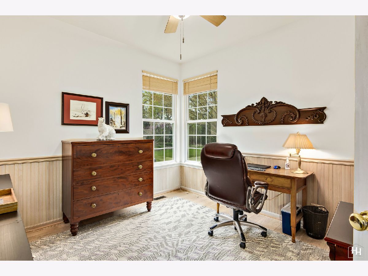
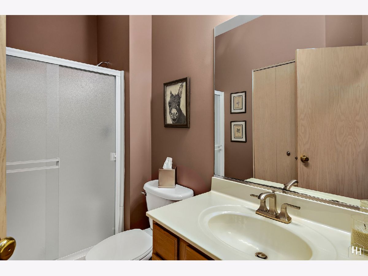
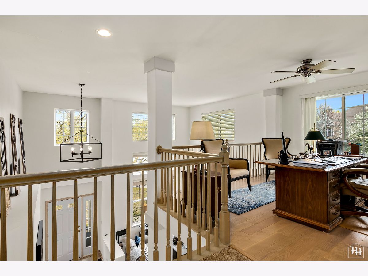
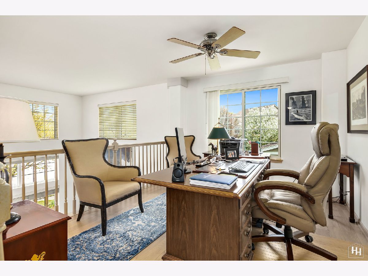
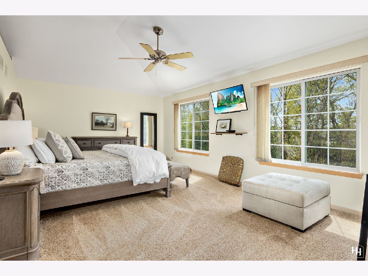
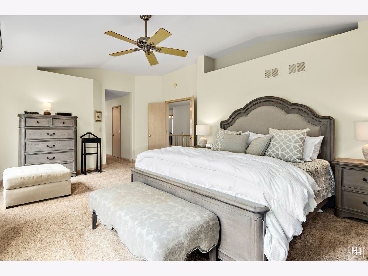
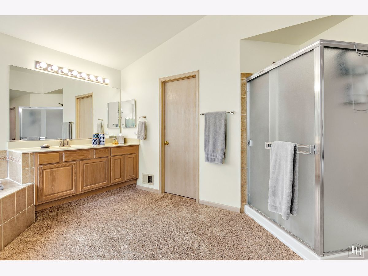
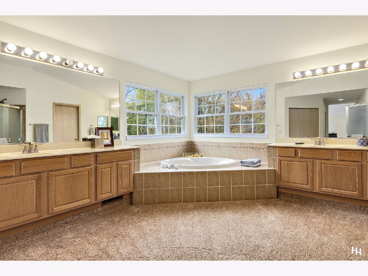
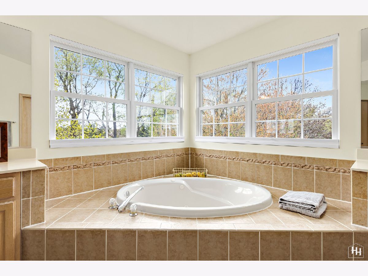
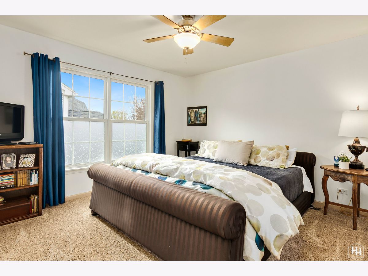
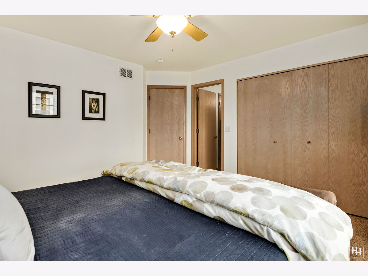
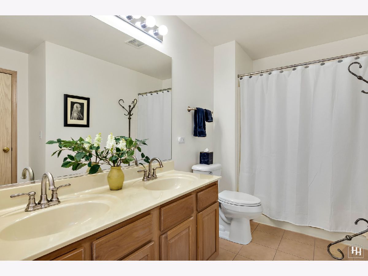
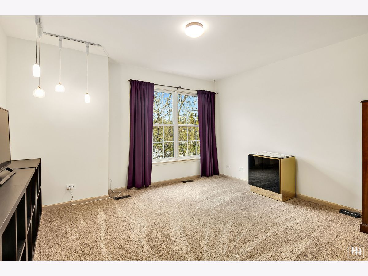
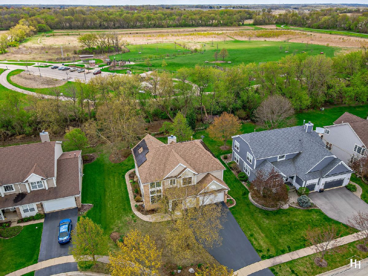
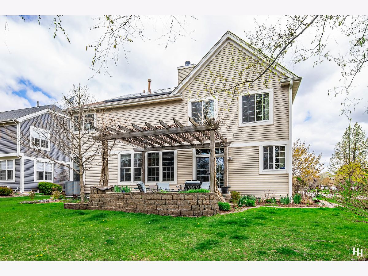
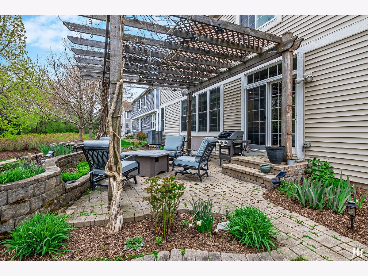
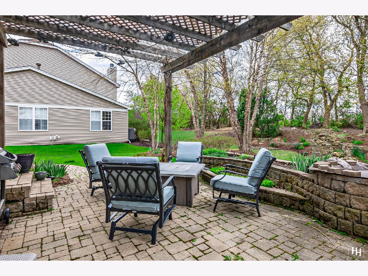
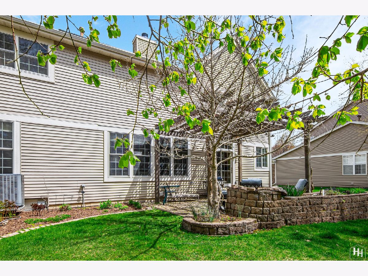
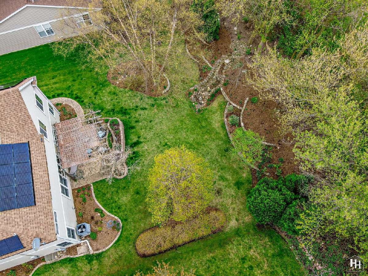
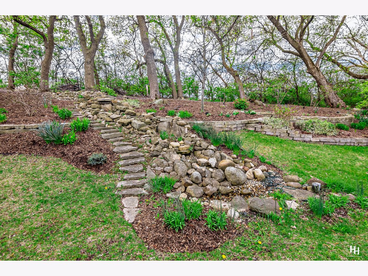
Room Specifics
Total Bedrooms: 4
Bedrooms Above Ground: 4
Bedrooms Below Ground: 0
Dimensions: —
Floor Type: —
Dimensions: —
Floor Type: —
Dimensions: —
Floor Type: —
Full Bathrooms: 3
Bathroom Amenities: Whirlpool,Separate Shower,Double Sink
Bathroom in Basement: 0
Rooms: —
Basement Description: Unfinished,Bathroom Rough-In
Other Specifics
| 3 | |
| — | |
| Asphalt | |
| — | |
| — | |
| 46X26X21X137X82X162 | |
| Full | |
| — | |
| — | |
| — | |
| Not in DB | |
| — | |
| — | |
| — | |
| — |
Tax History
| Year | Property Taxes |
|---|---|
| 2018 | $10,922 |
| 2023 | $13,027 |
Contact Agent
Nearby Similar Homes
Contact Agent
Listing Provided By
Keller Williams Success Realty




