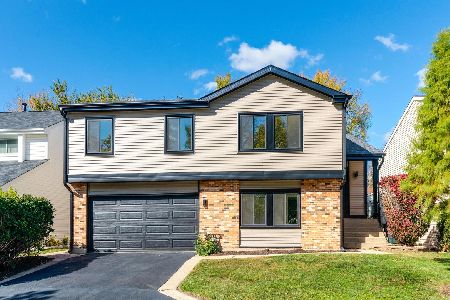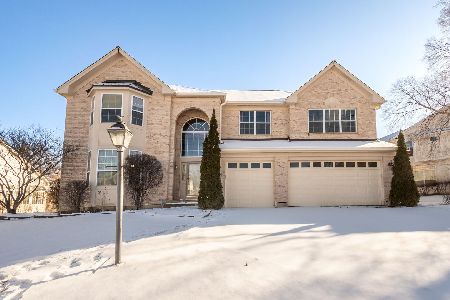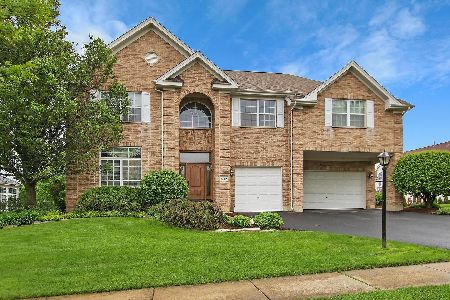1346 Rockledge Drive, Palatine, Illinois 60067
$650,000
|
Sold
|
|
| Status: | Closed |
| Sqft: | 3,592 |
| Cost/Sqft: | $188 |
| Beds: | 5 |
| Baths: | 4 |
| Year Built: | 1999 |
| Property Taxes: | $16,825 |
| Days On Market: | 3776 |
| Lot Size: | 0,00 |
Description
OPEN FLOOR PLAN!COMBINED CUSTOM WINSFORD (1st Flr)&WEXFORD (2nd Flr) MODELS! 2 MasterBedroom Suites (BOTH w/WlkIn Clsts,Whirlpool Tubs,Stand Up Glass Showers) on BOTH 1st&2nd Flrs! PERFECT FOR IN-LAWS OR TEENAGE RETREAT! LOADED w/Upgrades!!!Brick Front Exterior!Paver Walkways&Back Patio!Gas Grill Stays!Fenced Yard!Prof Landscpd!Underground Sprinklrs!2 Story,10'&Vaultd Clgs Thruout 1st&2nd Flrs in Beds!Security&Intercom Systems!2 Story Windws!Gourmet Kitch w/2 Islands&Eatg Area!Tall Cabinets w/Upper&Under Cabnt Lites!Planning Desk!Curved Staircase!Fam Rm w/Fireplc!FULL FIN Bsmt w/Rec Rm,Bar,Exercise Rm,Laudry,Storage Rms!DUAL Zoned Heat&Central Air!!Surround Sound in Fam Rm&Rec Rms!NEW Lite Fixtures!Recessed Lites!Ceiling Fans!Solid White Panel Doors&Trim!DESIRABLE SCHOOLS!Terrific Location w/Easy Access to Tollway,Mins to Woodfield!
Property Specifics
| Single Family | |
| — | |
| — | |
| 1999 | |
| Full | |
| CUSTOM - WINSFORD&WEXFORD | |
| No | |
| — |
| Cook | |
| Wexford | |
| 330 / Annual | |
| Other | |
| Lake Michigan | |
| Public Sewer | |
| 09045076 | |
| 02273080050000 |
Nearby Schools
| NAME: | DISTRICT: | DISTANCE: | |
|---|---|---|---|
|
Grade School
Central Road Elementary School |
15 | — | |
|
Middle School
Plum Grove Junior High School |
15 | Not in DB | |
|
High School
Wm Fremd High School |
211 | Not in DB | |
Property History
| DATE: | EVENT: | PRICE: | SOURCE: |
|---|---|---|---|
| 6 Jan, 2016 | Sold | $650,000 | MRED MLS |
| 7 Nov, 2015 | Under contract | $675,000 | MRED MLS |
| 22 Sep, 2015 | Listed for sale | $675,000 | MRED MLS |
Room Specifics
Total Bedrooms: 5
Bedrooms Above Ground: 5
Bedrooms Below Ground: 0
Dimensions: —
Floor Type: Carpet
Dimensions: —
Floor Type: Carpet
Dimensions: —
Floor Type: Carpet
Dimensions: —
Floor Type: —
Full Bathrooms: 4
Bathroom Amenities: Whirlpool,Separate Shower
Bathroom in Basement: 0
Rooms: Bedroom 5,Exercise Room,Foyer,Mud Room,Recreation Room,Storage
Basement Description: Finished
Other Specifics
| 3 | |
| Concrete Perimeter | |
| Asphalt | |
| Patio, Brick Paver Patio | |
| Fenced Yard,Landscaped | |
| 71 X 204 X 138 X 159 | |
| — | |
| Full | |
| Vaulted/Cathedral Ceilings, Bar-Wet, First Floor Bedroom, In-Law Arrangement, First Floor Full Bath | |
| Double Oven, Microwave, Dishwasher, Refrigerator, Washer, Dryer, Disposal | |
| Not in DB | |
| Sidewalks, Street Lights, Street Paved | |
| — | |
| — | |
| Attached Fireplace Doors/Screen, Gas Log, Gas Starter |
Tax History
| Year | Property Taxes |
|---|---|
| 2016 | $16,825 |
Contact Agent
Nearby Similar Homes
Nearby Sold Comparables
Contact Agent
Listing Provided By
RE/MAX Unlimited Northwest








