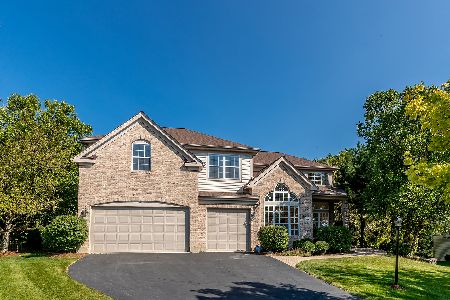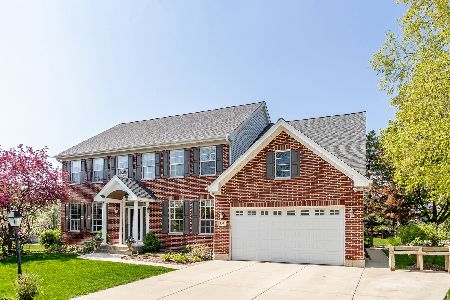748 Bloomfield Court, Palatine, Illinois 60067
$555,000
|
Sold
|
|
| Status: | Closed |
| Sqft: | 3,592 |
| Cost/Sqft: | $164 |
| Beds: | 4 |
| Baths: | 5 |
| Year Built: | 2000 |
| Property Taxes: | $16,467 |
| Days On Market: | 2354 |
| Lot Size: | 0,39 |
Description
Beautiful and rarely available Winsford model in desirable Wexford with 1st floor and optional 2nd floor master suites, plus huge finished walkout lower level, all with a cul-de-sac location! This home boasts approximately 3,600sf plus the finished walkout basement. The open concept floor plan features volume 2-story family room open to the generous double island kitchen w/vaulted ceiling, 2-story foyer, 10ft ceilings in living rm & dining rm, tray ceiling in master, and vaulted ceilings in great rm & additional bedrooms. Also, beautiful hardwood floors, zoned hvac systems new in 2019, 3 car garage, large decks off both the kitchen and walkout lower level overlooking the spacious fenced backyard.
Property Specifics
| Single Family | |
| — | |
| Contemporary | |
| 2000 | |
| Full,Walkout | |
| WINSFORD | |
| No | |
| 0.39 |
| Cook | |
| Wexford | |
| 335 / Annual | |
| Other | |
| Lake Michigan | |
| Public Sewer | |
| 10485527 | |
| 02273080100000 |
Nearby Schools
| NAME: | DISTRICT: | DISTANCE: | |
|---|---|---|---|
|
Grade School
Central Road Elementary School |
15 | — | |
|
Middle School
Plum Grove Junior High School |
15 | Not in DB | |
|
High School
Wm Fremd High School |
211 | Not in DB | |
Property History
| DATE: | EVENT: | PRICE: | SOURCE: |
|---|---|---|---|
| 27 Dec, 2019 | Sold | $555,000 | MRED MLS |
| 4 Dec, 2019 | Under contract | $588,000 | MRED MLS |
| — | Last price change | $599,000 | MRED MLS |
| 14 Aug, 2019 | Listed for sale | $659,900 | MRED MLS |
Room Specifics
Total Bedrooms: 4
Bedrooms Above Ground: 4
Bedrooms Below Ground: 0
Dimensions: —
Floor Type: Hardwood
Dimensions: —
Floor Type: Hardwood
Dimensions: —
Floor Type: Hardwood
Full Bathrooms: 5
Bathroom Amenities: Whirlpool,Separate Shower,Double Sink
Bathroom in Basement: 1
Rooms: Great Room,Sitting Room,Recreation Room,Foyer,Storage
Basement Description: Finished
Other Specifics
| 3 | |
| Concrete Perimeter | |
| Asphalt | |
| Deck | |
| Fenced Yard | |
| 95X167X95X240 | |
| — | |
| Full | |
| Vaulted/Cathedral Ceilings, Hardwood Floors, First Floor Bedroom, First Floor Laundry, First Floor Full Bath, Walk-In Closet(s) | |
| Microwave, Dishwasher, Refrigerator, Washer, Dryer, Cooktop, Built-In Oven | |
| Not in DB | |
| — | |
| — | |
| — | |
| Gas Log |
Tax History
| Year | Property Taxes |
|---|---|
| 2019 | $16,467 |
Contact Agent
Nearby Similar Homes
Nearby Sold Comparables
Contact Agent
Listing Provided By
Century 21 Affiliated








