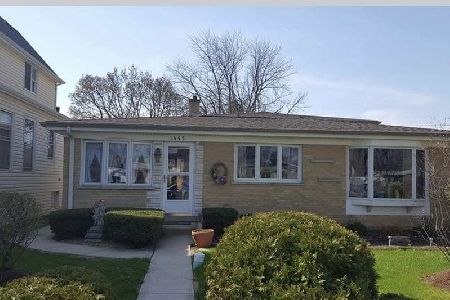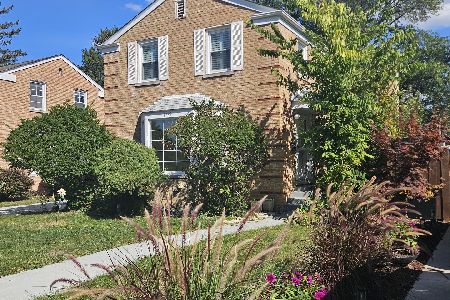1346 Wicke Avenue, Des Plaines, Illinois 60018
$265,000
|
Sold
|
|
| Status: | Closed |
| Sqft: | 900 |
| Cost/Sqft: | $294 |
| Beds: | 3 |
| Baths: | 1 |
| Year Built: | 1955 |
| Property Taxes: | $6,379 |
| Days On Market: | 2028 |
| Lot Size: | 0,24 |
Description
HURRY! This house won't last long. You must see the 3D virtual tour to see how huge and beautiful this property truly is. From outside curb appeal, to the inside modern updates and features, this home has it all. This home has plenty of living space on the main floor and basement. Roof, windows, siding, furnace, and air conditioning, kitchen & baths were all new when current owners moved in 4 years ago. All hardwood floors, hunter ceiling fan, and canned lighting. The house is equipped with a smart thermostat and sensor controlled, energy efficient home. Another best feature is the fully finished basement that has plenty of living space with possible conversion of a 4th bedroom. Private laundry room that connects to so much hidden storage- huge lot 55 x 193. The garage was built 4 years ago and can fit 2 cars with a lot of extra room. Large shed for additional storage. Close to two parks, great schools, restaurants, entertainment and more. A few homes away from the path of the towns favorite 4th of July parade! Don't miss out on this home, schedule your private showing today.
Property Specifics
| Single Family | |
| — | |
| — | |
| 1955 | |
| Full | |
| — | |
| No | |
| 0.24 |
| Cook | |
| — | |
| 0 / Not Applicable | |
| None | |
| Lake Michigan | |
| Public Sewer | |
| 10769391 | |
| 09204100280000 |
Nearby Schools
| NAME: | DISTRICT: | DISTANCE: | |
|---|---|---|---|
|
Grade School
Central Elementary School |
62 | — | |
|
Middle School
Chippewa Middle School |
62 | Not in DB | |
|
High School
Maine West High School |
207 | Not in DB | |
|
Alternate Elementary School
Iroquois Community School |
— | Not in DB | |
|
Alternate Junior High School
Iroquois Community School |
— | Not in DB | |
Property History
| DATE: | EVENT: | PRICE: | SOURCE: |
|---|---|---|---|
| 12 Aug, 2016 | Sold | $240,000 | MRED MLS |
| 9 Jun, 2016 | Under contract | $249,000 | MRED MLS |
| 23 May, 2016 | Listed for sale | $249,000 | MRED MLS |
| 27 Aug, 2020 | Sold | $265,000 | MRED MLS |
| 6 Jul, 2020 | Under contract | $265,000 | MRED MLS |
| 3 Jul, 2020 | Listed for sale | $265,000 | MRED MLS |
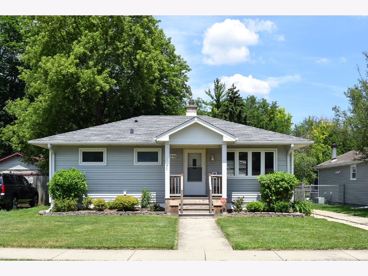
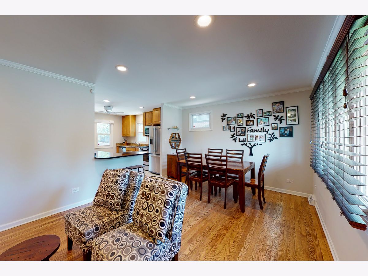
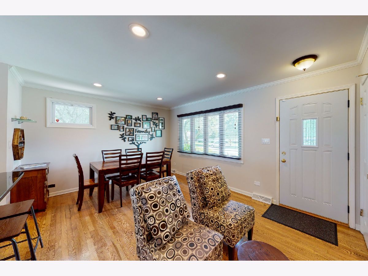
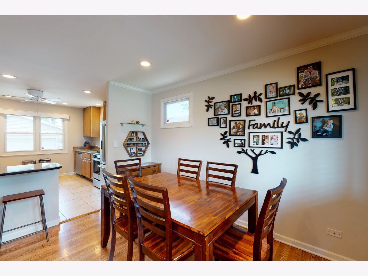
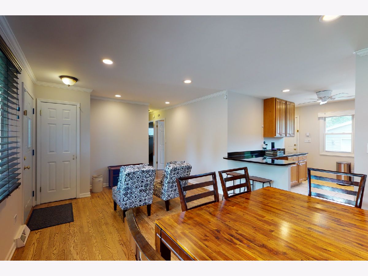
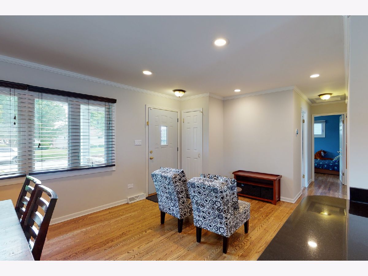
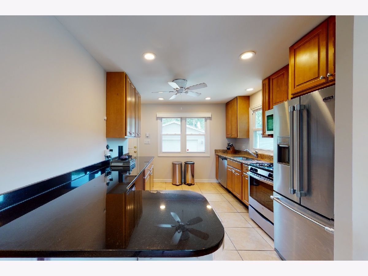
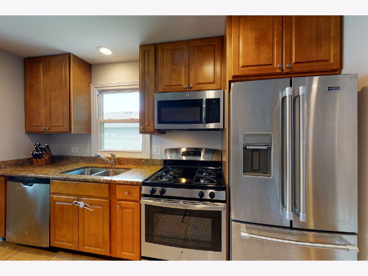
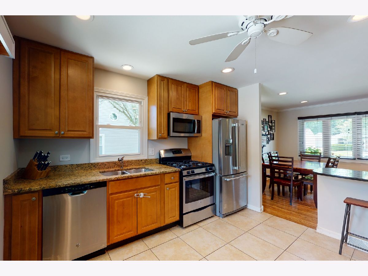
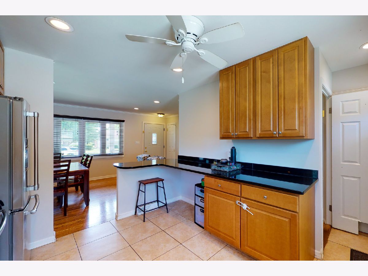
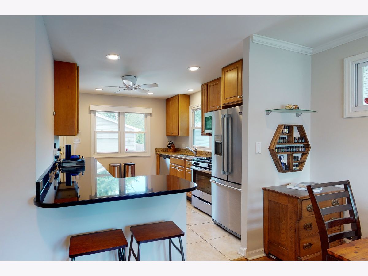
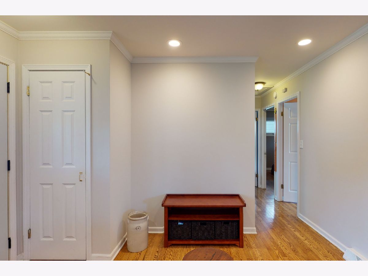
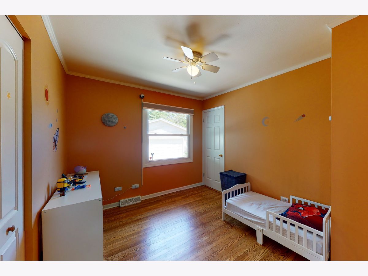
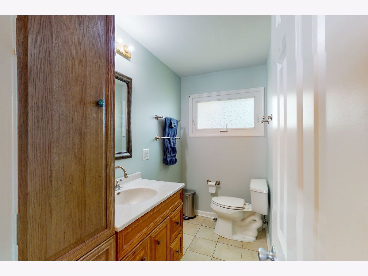
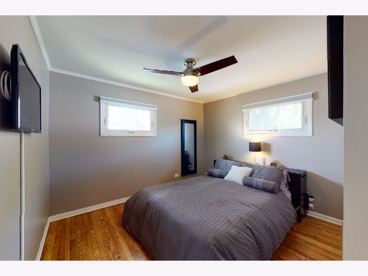
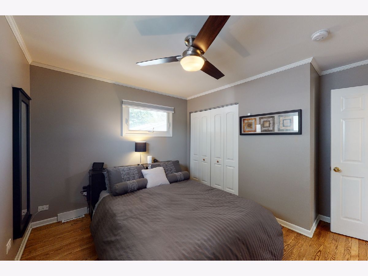
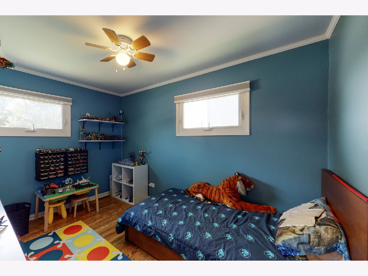
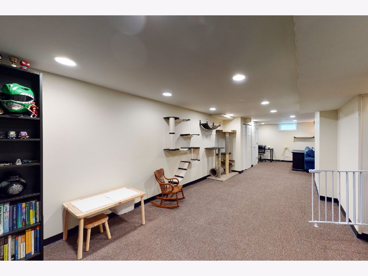
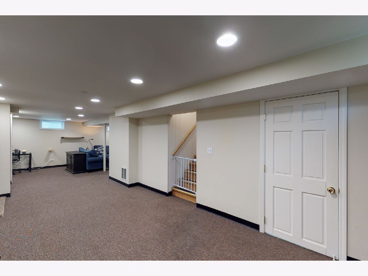
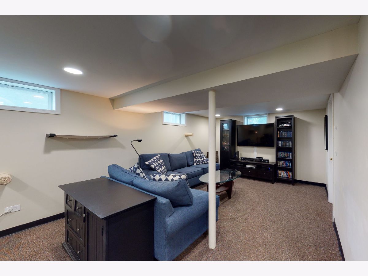
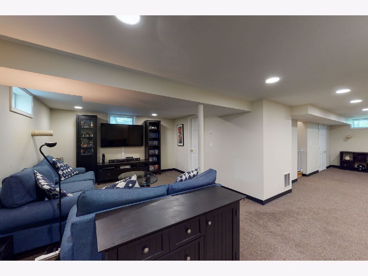
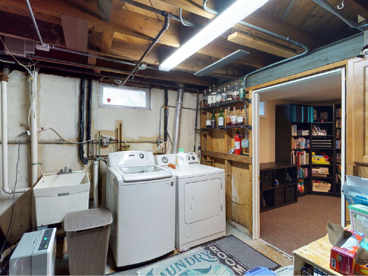
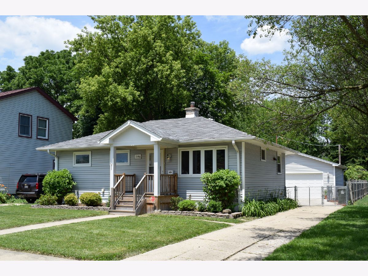
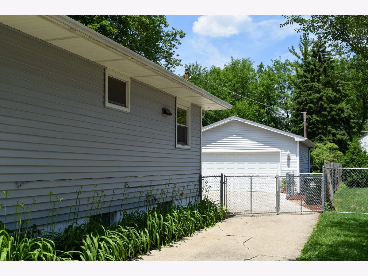
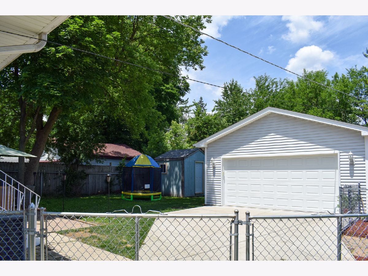
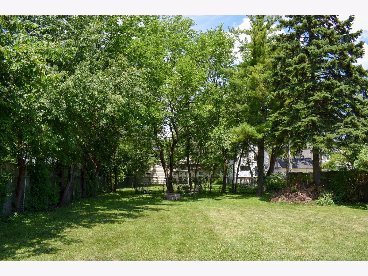
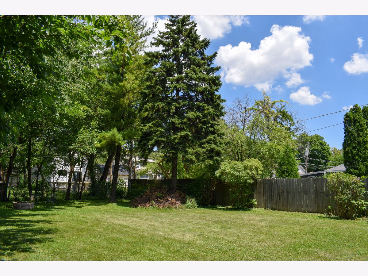
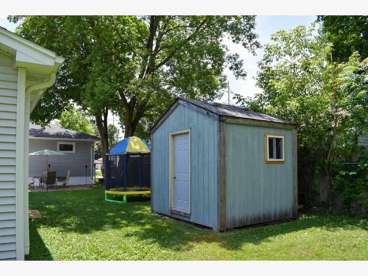
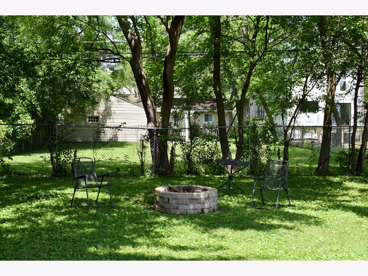
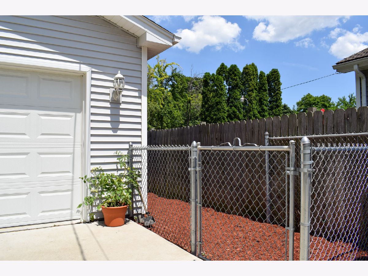
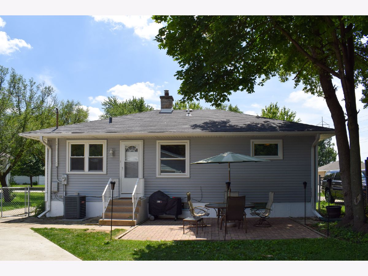
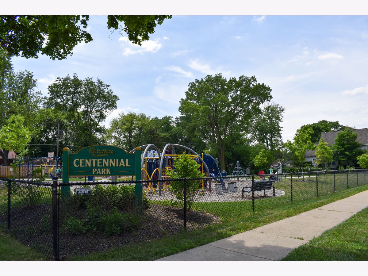
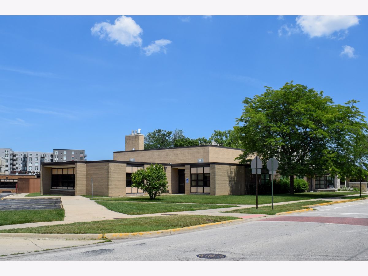
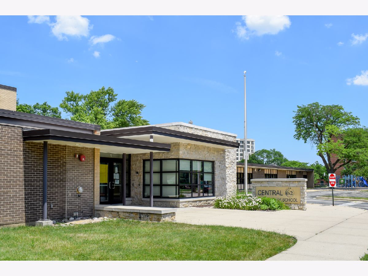
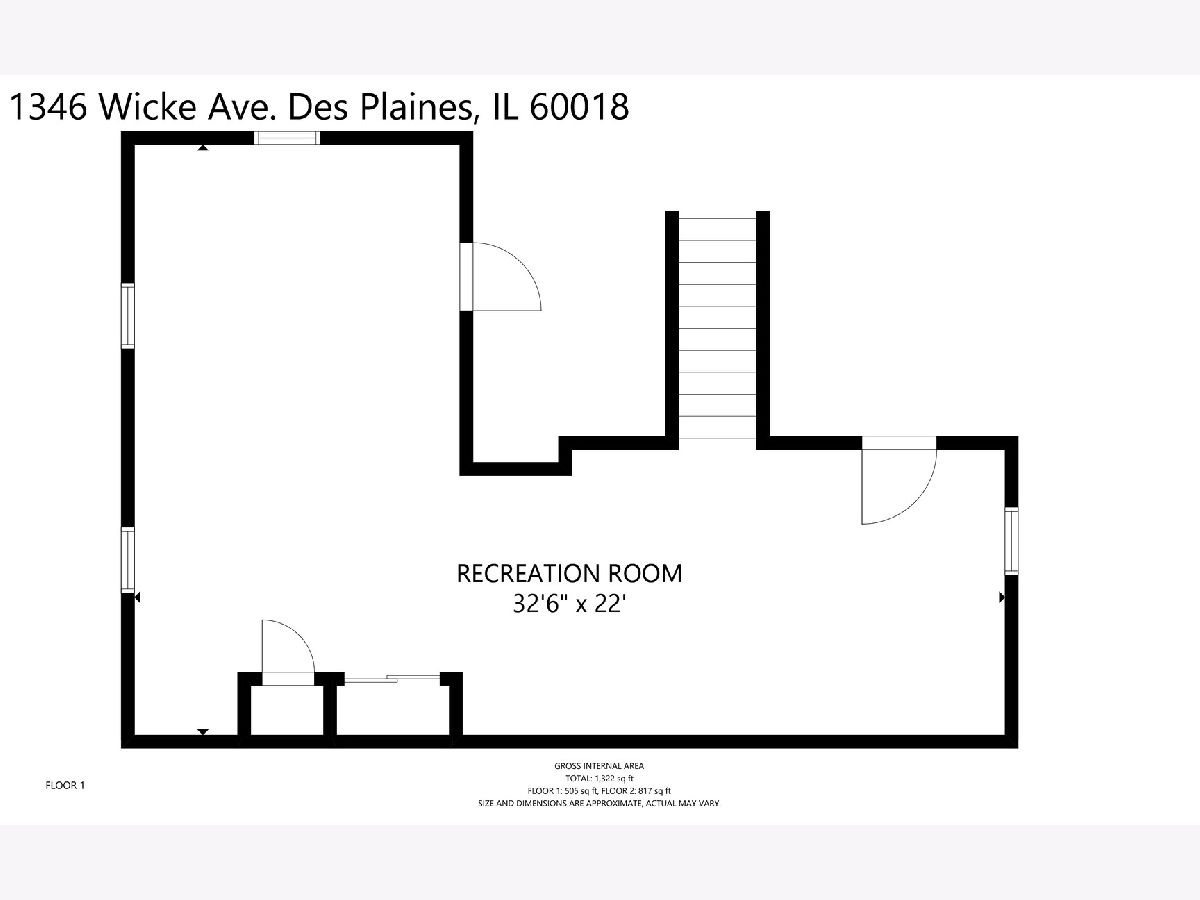
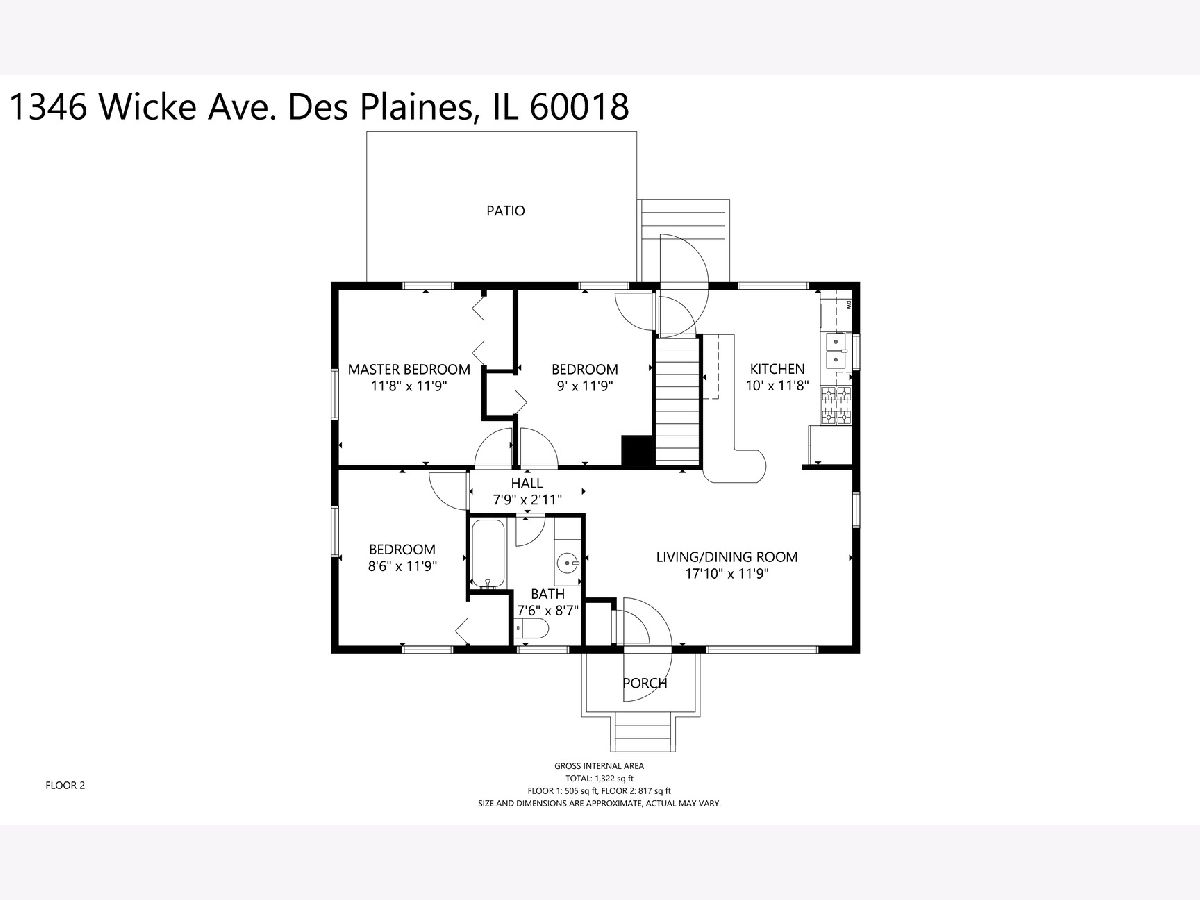
Room Specifics
Total Bedrooms: 3
Bedrooms Above Ground: 3
Bedrooms Below Ground: 0
Dimensions: —
Floor Type: Hardwood
Dimensions: —
Floor Type: Hardwood
Full Bathrooms: 1
Bathroom Amenities: Soaking Tub
Bathroom in Basement: 0
Rooms: No additional rooms
Basement Description: Finished
Other Specifics
| 2 | |
| — | |
| Concrete | |
| — | |
| — | |
| 55 X 193 | |
| — | |
| None | |
| Hardwood Floors, First Floor Bedroom, First Floor Full Bath | |
| Range, Microwave, Dishwasher, Refrigerator, Washer, Dryer, Stainless Steel Appliance(s) | |
| Not in DB | |
| — | |
| — | |
| — | |
| — |
Tax History
| Year | Property Taxes |
|---|---|
| 2016 | $6,313 |
| 2020 | $6,379 |
Contact Agent
Nearby Similar Homes
Nearby Sold Comparables
Contact Agent
Listing Provided By
Keller Williams Realty Ptnr,LL





