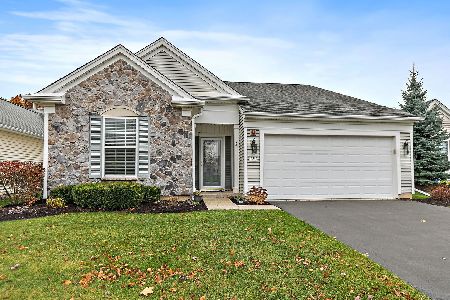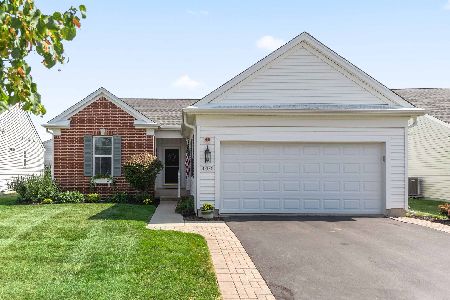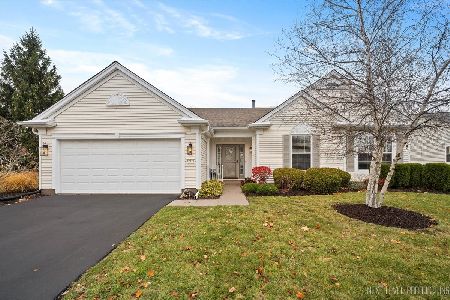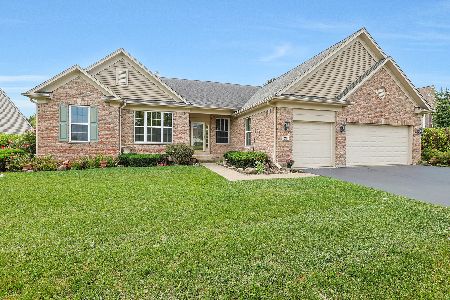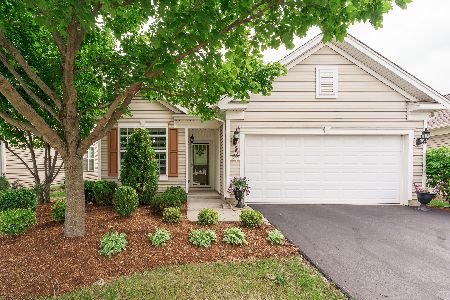13465 Meadowlark Lane, Huntley, Illinois 60142
$390,000
|
Sold
|
|
| Status: | Closed |
| Sqft: | 1,652 |
| Cost/Sqft: | $230 |
| Beds: | 3 |
| Baths: | 2 |
| Year Built: | 2012 |
| Property Taxes: | $5,958 |
| Days On Market: | 248 |
| Lot Size: | 0,25 |
Description
Beautifully appointed and rarely available Serenity model on premium cul de sac location! Brick paver walkway to covered front porch, hardwood floors in entry through main living area. Crown moldings and wainscot, 6 panel white doors and trim, recessed lighting, ceiling fans in most rooms, arched openings. Office/Bedroom off the main entry with large closet, 2nd bedroom adjacent to full bath. Lovely Upgraded cabinetry with under cabinet lighting, tile backsplash, island and stainless appliances (New SS gas stove, disposal and faucet), Large Pantry closet and Corian counters. Great open floor plan! Family room off kitchen plus a lovely sun room with sliding door out to private patio and fenced yard! The Master suite has a large bay window, full private bath with raised vanity, walk in shower and a walk in closet! Laundry room with plenty of storage and access to the attached 2 car garage! Finished attic space for additional storage space. Move in ready but this is an Estate Sale to be sold "AS IS"!!
Property Specifics
| Single Family | |
| — | |
| — | |
| 2012 | |
| — | |
| SERENITY | |
| No | |
| 0.25 |
| Kane | |
| — | |
| 147 / Monthly | |
| — | |
| — | |
| — | |
| 12313395 | |
| 0207256039 |
Nearby Schools
| NAME: | DISTRICT: | DISTANCE: | |
|---|---|---|---|
|
Grade School
Leggee Elementary School |
158 | — | |
|
Middle School
Marlowe Middle School |
158 | Not in DB | |
|
High School
Huntley High School |
158 | Not in DB | |
Property History
| DATE: | EVENT: | PRICE: | SOURCE: |
|---|---|---|---|
| 26 Sep, 2013 | Sold | $210,000 | MRED MLS |
| 5 Aug, 2013 | Under contract | $219,900 | MRED MLS |
| 22 Jul, 2013 | Listed for sale | $219,900 | MRED MLS |
| 28 Jun, 2018 | Sold | $256,000 | MRED MLS |
| 11 May, 2018 | Under contract | $259,900 | MRED MLS |
| 2 May, 2018 | Listed for sale | $259,900 | MRED MLS |
| 17 Apr, 2025 | Sold | $390,000 | MRED MLS |
| 23 Mar, 2025 | Under contract | $379,900 | MRED MLS |
| 20 Mar, 2025 | Listed for sale | $379,900 | MRED MLS |
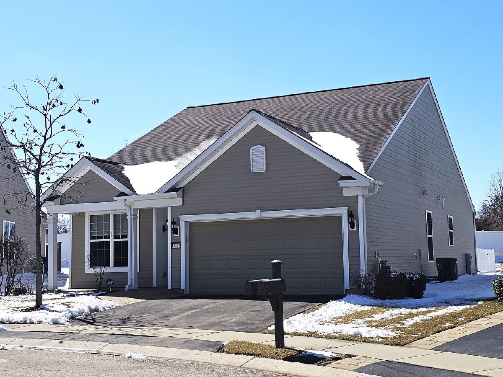
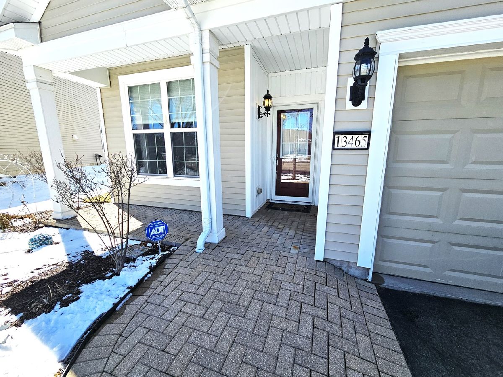

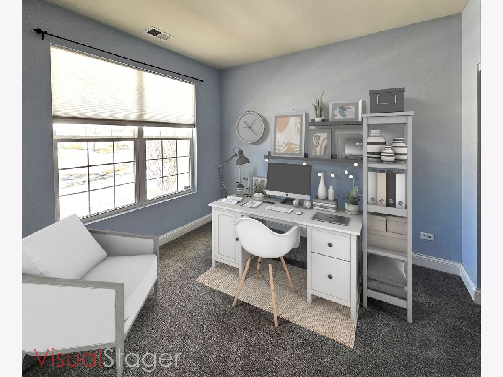
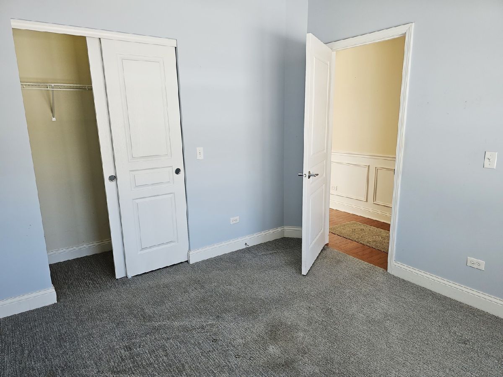
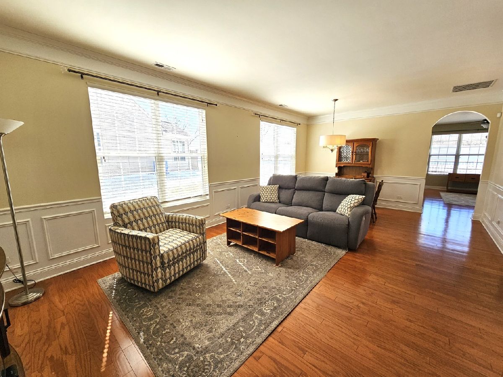
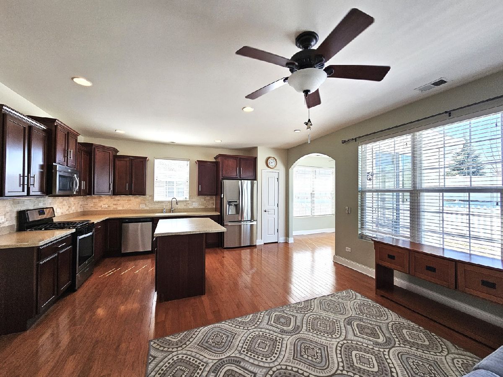
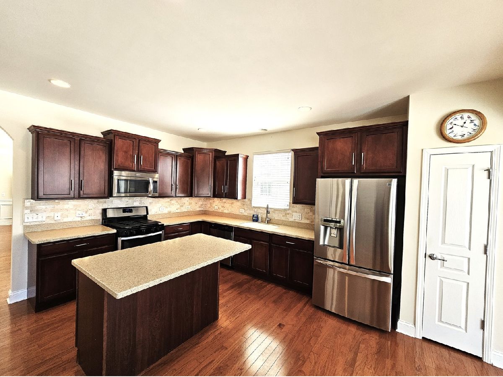
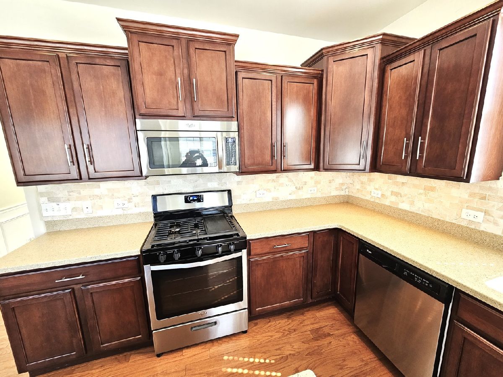
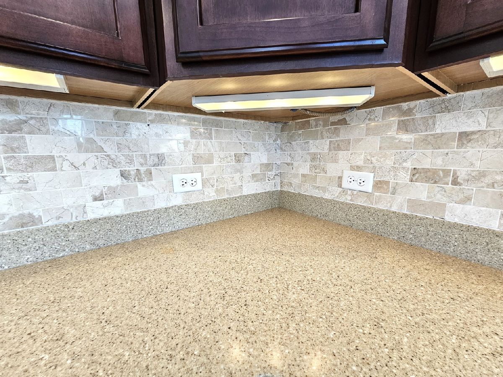

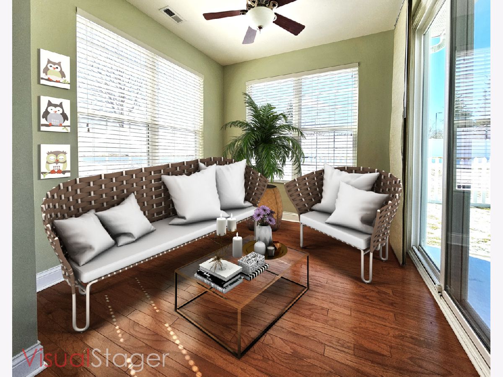
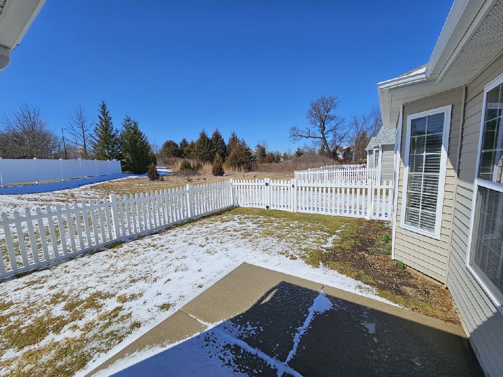
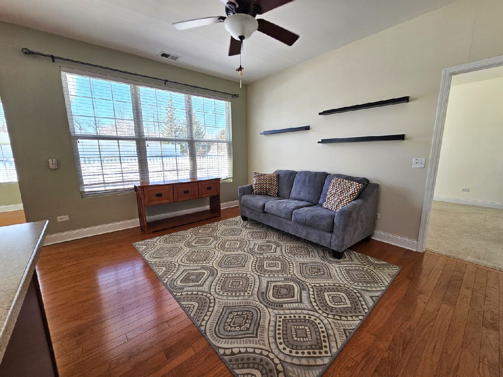
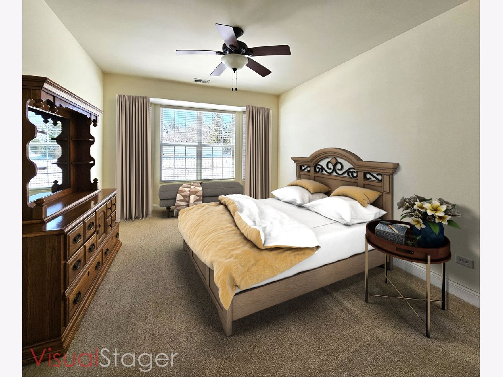
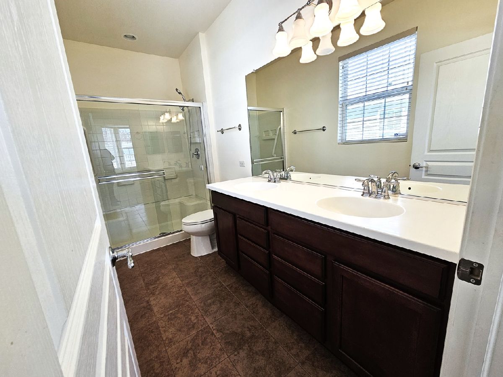
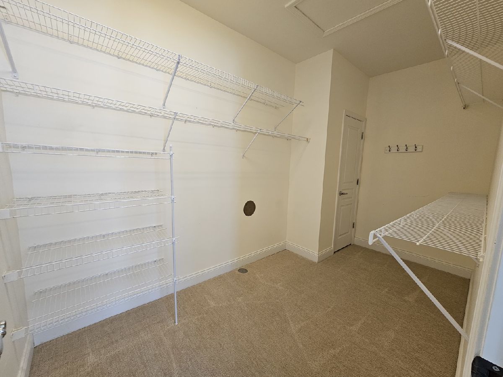
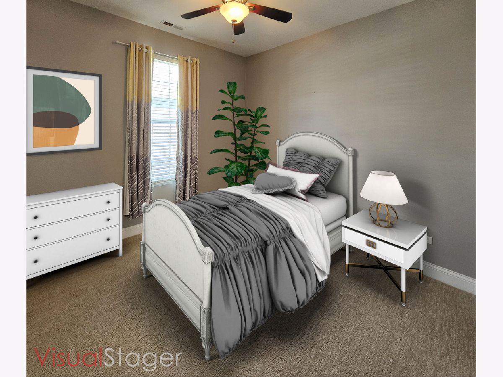
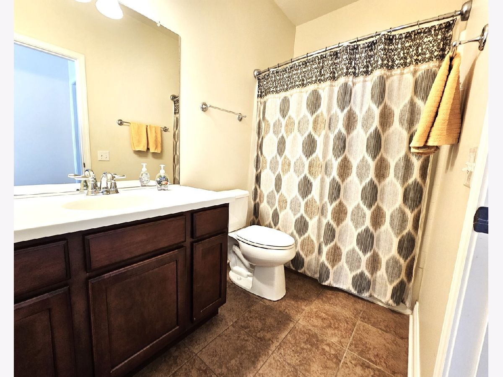
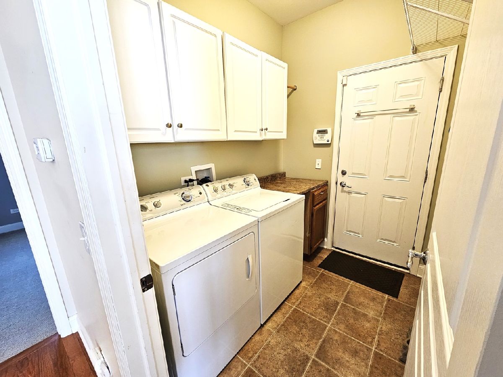
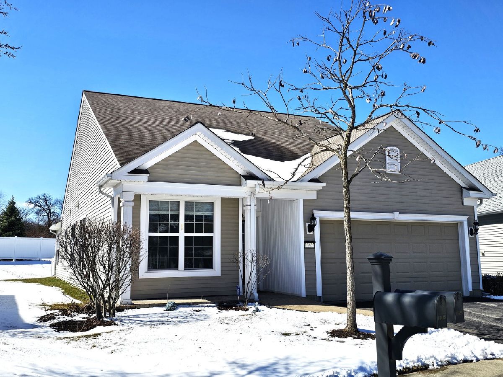
Room Specifics
Total Bedrooms: 3
Bedrooms Above Ground: 3
Bedrooms Below Ground: 0
Dimensions: —
Floor Type: —
Dimensions: —
Floor Type: —
Full Bathrooms: 2
Bathroom Amenities: Separate Shower,Double Sink
Bathroom in Basement: 0
Rooms: —
Basement Description: —
Other Specifics
| 2 | |
| — | |
| — | |
| — | |
| — | |
| 47 X 125 X 61 X 65 X 131 | |
| Unfinished | |
| — | |
| — | |
| — | |
| Not in DB | |
| — | |
| — | |
| — | |
| — |
Tax History
| Year | Property Taxes |
|---|---|
| 2013 | $2,102 |
| 2018 | $4,608 |
| 2025 | $5,958 |
Contact Agent
Nearby Similar Homes
Nearby Sold Comparables
Contact Agent
Listing Provided By
RE/MAX Suburban

