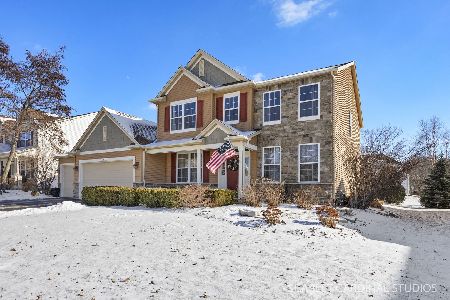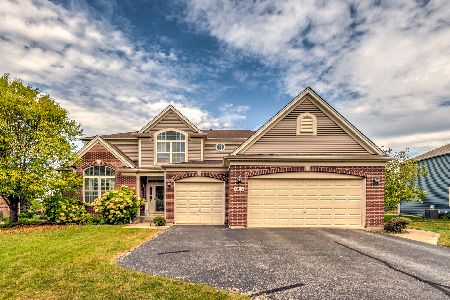1347 Dorr Drive, Sugar Grove, Illinois 60554
$285,000
|
Sold
|
|
| Status: | Closed |
| Sqft: | 3,279 |
| Cost/Sqft: | $87 |
| Beds: | 4 |
| Baths: | 4 |
| Year Built: | 2005 |
| Property Taxes: | $10,121 |
| Days On Market: | 4021 |
| Lot Size: | 0,26 |
Description
FABULOUS home located on premium lot backing to forest preserve loaded with mature trees! Features 4 BRs, 3.1 Bath and 1st Fl Den/Office (or 5th BR). Large Kit with 42" Cherry cabinets, Granite counters, Island, crown mldg, SS Appliances & WALK IN PANTRY! 9 ft. ceilings thru-out 1st floor & English Bsmt! Amazing 2-Story Family Room. Huge Master Suite w/ tray ceiling, sitting area & relaxing Mast. Bath ~ WOW!
Property Specifics
| Single Family | |
| — | |
| Traditional | |
| 2005 | |
| English | |
| LINCOLN | |
| No | |
| 0.26 |
| Kane | |
| Walnut Woods | |
| 250 / Annual | |
| Insurance | |
| Public | |
| Public Sewer | |
| 08827905 | |
| 1402476004 |
Nearby Schools
| NAME: | DISTRICT: | DISTANCE: | |
|---|---|---|---|
|
Grade School
John Shields Elementary School |
302 | — | |
|
Middle School
Kaneland Middle School |
302 | Not in DB | |
|
High School
Kaneland Senior High School |
302 | Not in DB | |
Property History
| DATE: | EVENT: | PRICE: | SOURCE: |
|---|---|---|---|
| 26 Apr, 2007 | Sold | $417,500 | MRED MLS |
| 26 Mar, 2007 | Under contract | $434,500 | MRED MLS |
| 17 Nov, 2006 | Listed for sale | $434,500 | MRED MLS |
| 3 Aug, 2012 | Sold | $275,000 | MRED MLS |
| 19 Jun, 2012 | Under contract | $299,000 | MRED MLS |
| 28 Apr, 2012 | Listed for sale | $324,000 | MRED MLS |
| 23 Nov, 2015 | Sold | $285,000 | MRED MLS |
| 11 Jul, 2015 | Under contract | $285,000 | MRED MLS |
| — | Last price change | $294,900 | MRED MLS |
| 30 Jan, 2015 | Listed for sale | $299,900 | MRED MLS |
Room Specifics
Total Bedrooms: 4
Bedrooms Above Ground: 4
Bedrooms Below Ground: 0
Dimensions: —
Floor Type: Carpet
Dimensions: —
Floor Type: Carpet
Dimensions: —
Floor Type: Carpet
Full Bathrooms: 4
Bathroom Amenities: Separate Shower,Double Sink,Garden Tub
Bathroom in Basement: 0
Rooms: Den,Eating Area
Basement Description: Unfinished
Other Specifics
| 3 | |
| Concrete Perimeter | |
| Asphalt | |
| Deck | |
| Forest Preserve Adjacent,Landscaped | |
| 79X136X85X136 | |
| Unfinished | |
| Full | |
| Vaulted/Cathedral Ceilings, Hardwood Floors, First Floor Bedroom, First Floor Laundry, First Floor Full Bath | |
| Range, Microwave, Dishwasher, Refrigerator, Washer, Dryer, Disposal, Stainless Steel Appliance(s) | |
| Not in DB | |
| Sidewalks, Street Lights, Street Paved | |
| — | |
| — | |
| — |
Tax History
| Year | Property Taxes |
|---|---|
| 2012 | $9,470 |
| 2015 | $10,121 |
Contact Agent
Nearby Similar Homes
Nearby Sold Comparables
Contact Agent
Listing Provided By
RE/MAX Professionals Select






