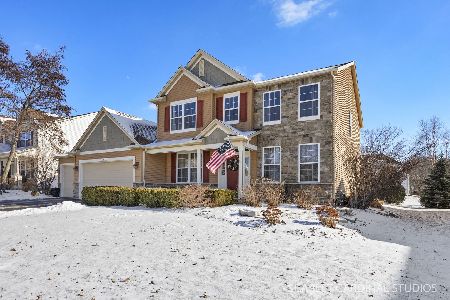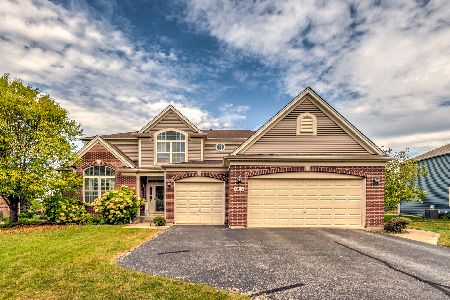1346 Dorr Drive, Sugar Grove, Illinois 60554
$285,000
|
Sold
|
|
| Status: | Closed |
| Sqft: | 2,896 |
| Cost/Sqft: | $100 |
| Beds: | 4 |
| Baths: | 3 |
| Year Built: | 2006 |
| Property Taxes: | $8,787 |
| Days On Market: | 3931 |
| Lot Size: | 0,00 |
Description
Not a Thing To Do! Move right in & start enjoying your summer with this Pottery Barn inspired 4 bedroom, 2 1/2 bath home~Living/craft/play rm is open to the soaring 2-story family room w/brick fireplace~Private Den~Hardwood floors in kitchen/eating area w/granite & color accented island lead to a lovely paver patio~Formal Dining rm off kitchen w/beadboard accents~2nd floor is a decorators dream~Parks & Paths to enjoy
Property Specifics
| Single Family | |
| — | |
| — | |
| 2006 | |
| Full | |
| CARDIFF | |
| No | |
| — |
| Kane | |
| Walnut Woods | |
| 258 / Annual | |
| Other | |
| Public | |
| Public Sewer | |
| 08907886 | |
| 1402455014 |
Nearby Schools
| NAME: | DISTRICT: | DISTANCE: | |
|---|---|---|---|
|
Grade School
John Shields Elementary School |
302 | — | |
|
Middle School
Kaneland Middle School |
302 | Not in DB | |
|
High School
Kaneland Senior High School |
302 | Not in DB | |
Property History
| DATE: | EVENT: | PRICE: | SOURCE: |
|---|---|---|---|
| 9 Mar, 2009 | Sold | $268,400 | MRED MLS |
| 6 Jan, 2009 | Under contract | $287,700 | MRED MLS |
| — | Last price change | $330,000 | MRED MLS |
| 23 Nov, 2008 | Listed for sale | $330,000 | MRED MLS |
| 30 Jun, 2015 | Sold | $285,000 | MRED MLS |
| 8 May, 2015 | Under contract | $289,900 | MRED MLS |
| 30 Apr, 2015 | Listed for sale | $289,900 | MRED MLS |
Room Specifics
Total Bedrooms: 4
Bedrooms Above Ground: 4
Bedrooms Below Ground: 0
Dimensions: —
Floor Type: Carpet
Dimensions: —
Floor Type: Carpet
Dimensions: —
Floor Type: Carpet
Full Bathrooms: 3
Bathroom Amenities: Separate Shower,Double Sink,Soaking Tub
Bathroom in Basement: 0
Rooms: Den,Eating Area
Basement Description: Unfinished
Other Specifics
| 2 | |
| Concrete Perimeter | |
| Asphalt | |
| Porch, Brick Paver Patio | |
| — | |
| 91.07X130.32X83.97X130.41 | |
| Unfinished | |
| Full | |
| Vaulted/Cathedral Ceilings, Hardwood Floors, First Floor Laundry | |
| Double Oven, Range, Microwave, Dishwasher, Disposal | |
| Not in DB | |
| Sidewalks, Street Lights, Street Paved | |
| — | |
| — | |
| Attached Fireplace Doors/Screen, Gas Log |
Tax History
| Year | Property Taxes |
|---|---|
| 2009 | $8,666 |
| 2015 | $8,787 |
Contact Agent
Nearby Similar Homes
Nearby Sold Comparables
Contact Agent
Listing Provided By
RE/MAX All Pro






