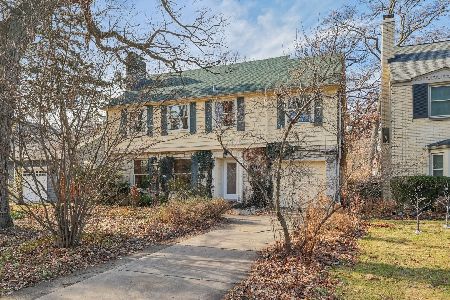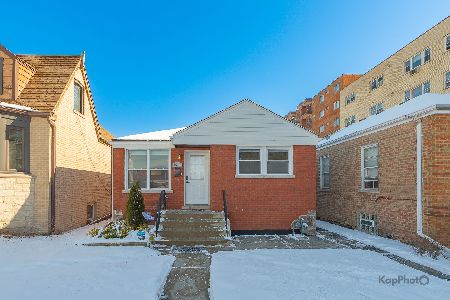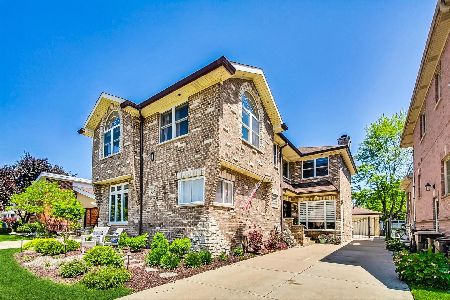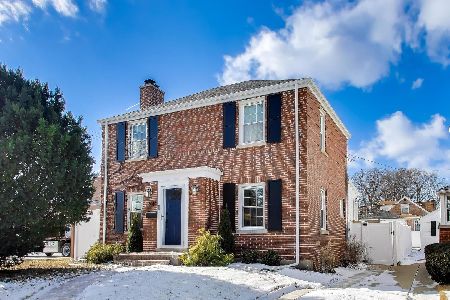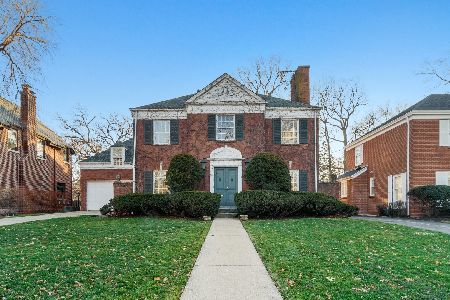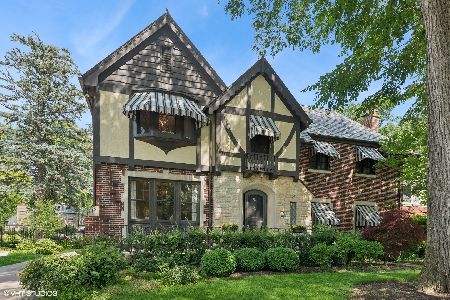1347 Keystone Avenue, River Forest, Illinois 60305
$710,000
|
Sold
|
|
| Status: | Closed |
| Sqft: | 3,023 |
| Cost/Sqft: | $256 |
| Beds: | 4 |
| Baths: | 4 |
| Year Built: | 1976 |
| Property Taxes: | $17,471 |
| Days On Market: | 2081 |
| Lot Size: | 0,00 |
Description
Custom-built home with paver brick circular driveway, attached garage, solid oak doors, hardwood floors, and highly desired First Floor Laundry Room. Gracious foyer with skylight and marble tile flooring, sunken Living Room and wonderful floor plan with first floor Bedroom and Full Bath. The quality oak cabinet, Island Kitchen boasts endless cabinet space, granite counters, garden window over the sink, stainless and/or cabinet front appliances, and opens to the spacious Family Room with Woodburning Fireplace and custom built-ins which include a bar sink, refrigerator and ice-maker, and sliding door that leads to the paver brick patio and lovely yard with both in-ground sprinkling system and an irrigation system to water the flowers. Luxurious Master Suite with fully organized walk-in closet, and an amazing Bath with heated marble tile flooring, whirlpool tub, multi-head steam shower, double bowl vanity and even a bidet. Two more Bedrooms share the 3rd Full Bath. Casual Rec Room has pegged pine walls, great storage, cedar closets, Kitchenette, and 1/2 Bath. Copper pipes, house generator, steel beam construction--the best of everything.
Property Specifics
| Single Family | |
| — | |
| — | |
| 1976 | |
| Full | |
| — | |
| No | |
| — |
| Cook | |
| — | |
| 0 / Not Applicable | |
| None | |
| Lake Michigan | |
| Public Sewer | |
| 10729214 | |
| 15011021160000 |
Nearby Schools
| NAME: | DISTRICT: | DISTANCE: | |
|---|---|---|---|
|
Grade School
Willard Elementary School |
90 | — | |
|
Middle School
Roosevelt School |
90 | Not in DB | |
|
High School
Oak Park & River Forest High Sch |
200 | Not in DB | |
Property History
| DATE: | EVENT: | PRICE: | SOURCE: |
|---|---|---|---|
| 15 Jan, 2021 | Sold | $710,000 | MRED MLS |
| 28 Nov, 2020 | Under contract | $775,000 | MRED MLS |
| — | Last price change | $800,000 | MRED MLS |
| 29 May, 2020 | Listed for sale | $849,900 | MRED MLS |
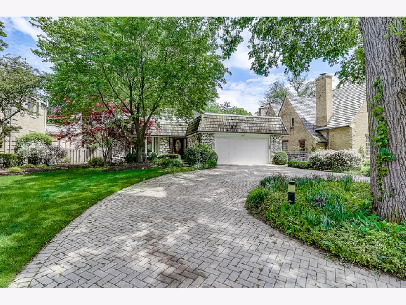
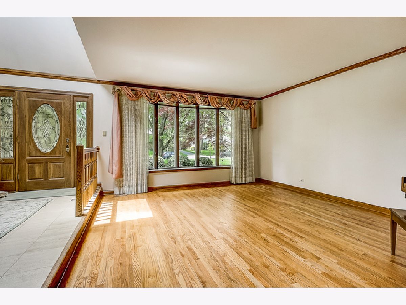
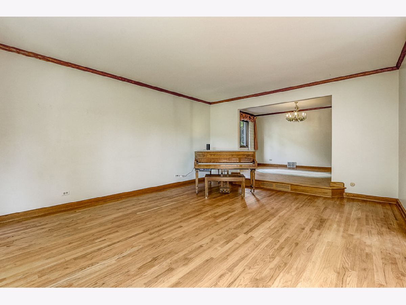
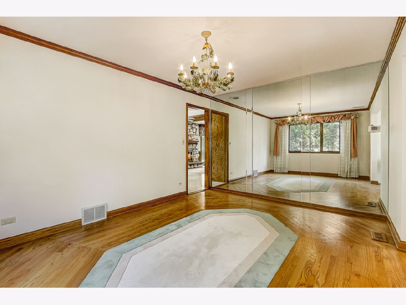
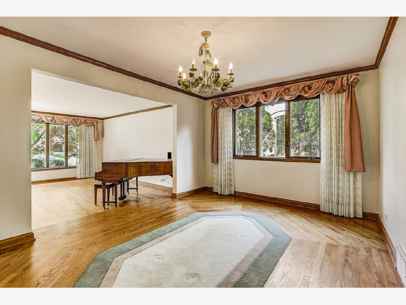
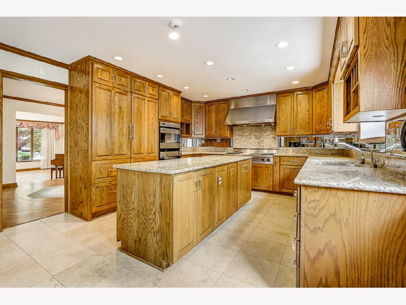
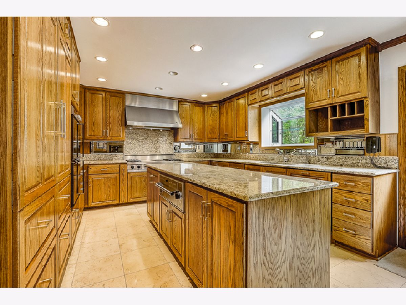
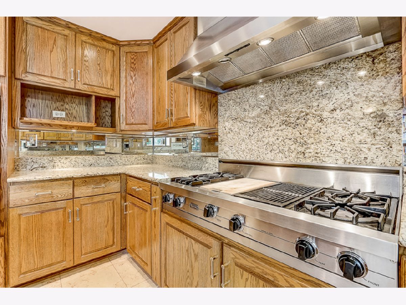
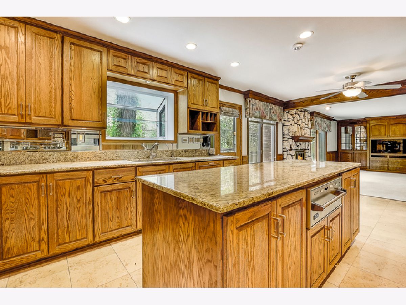
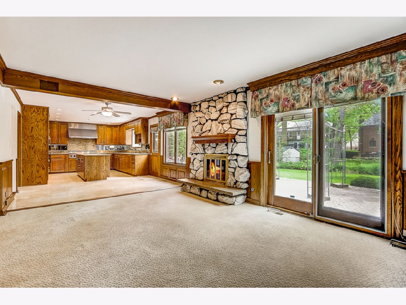
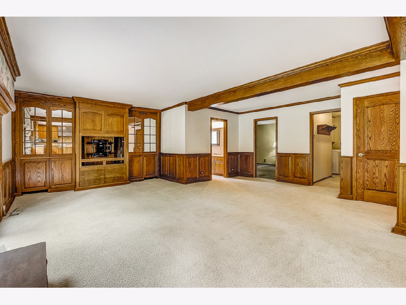
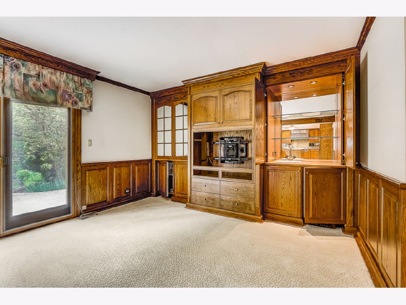
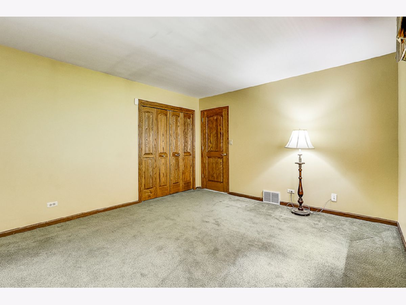
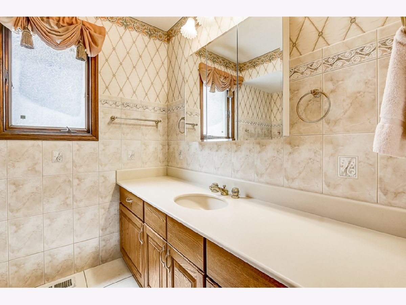
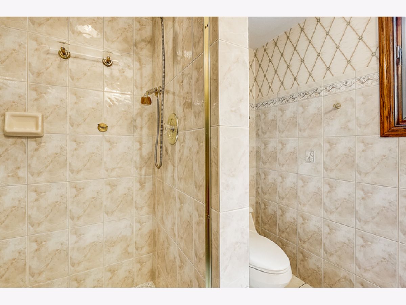
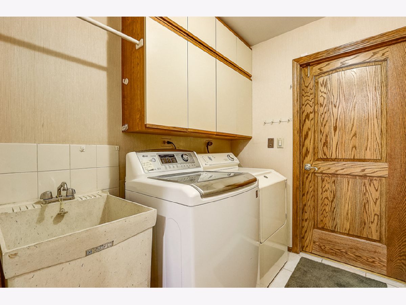
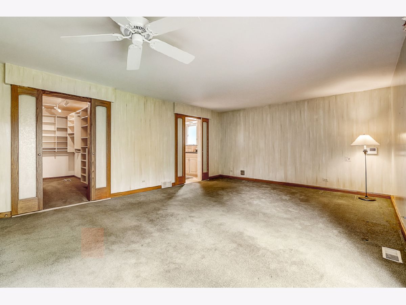
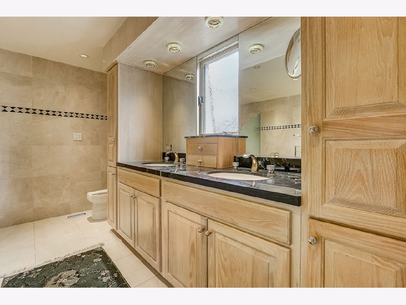
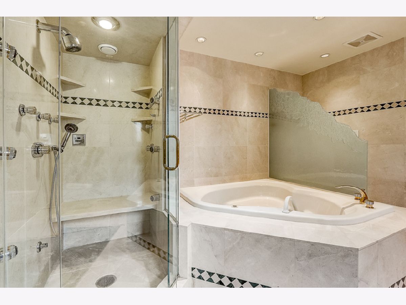
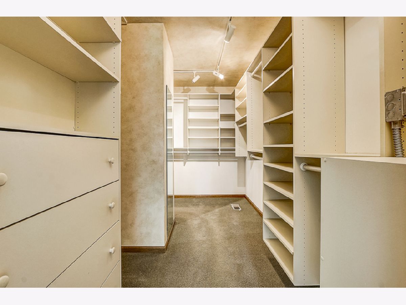
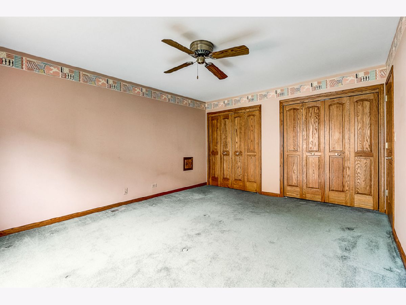
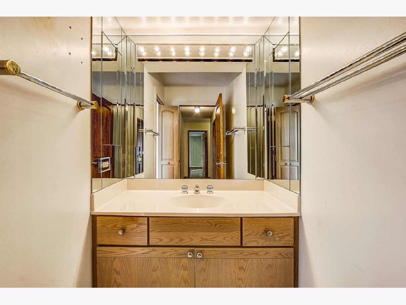
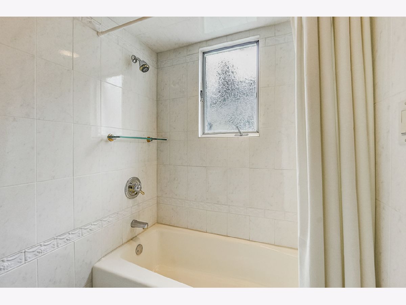
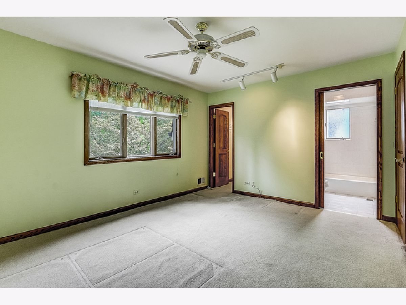
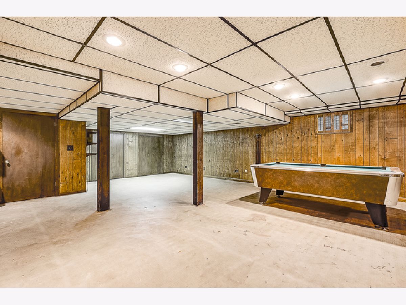
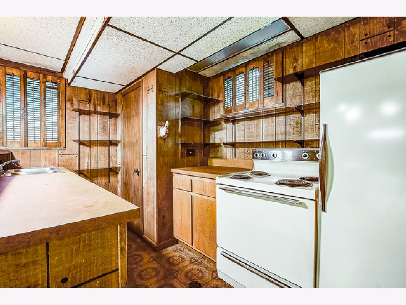
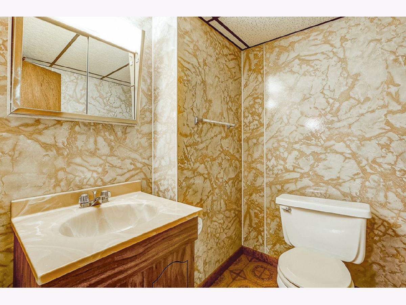
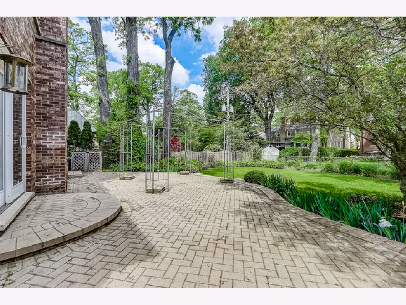
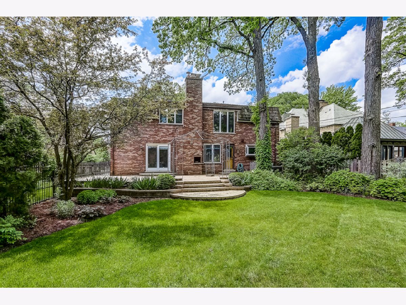
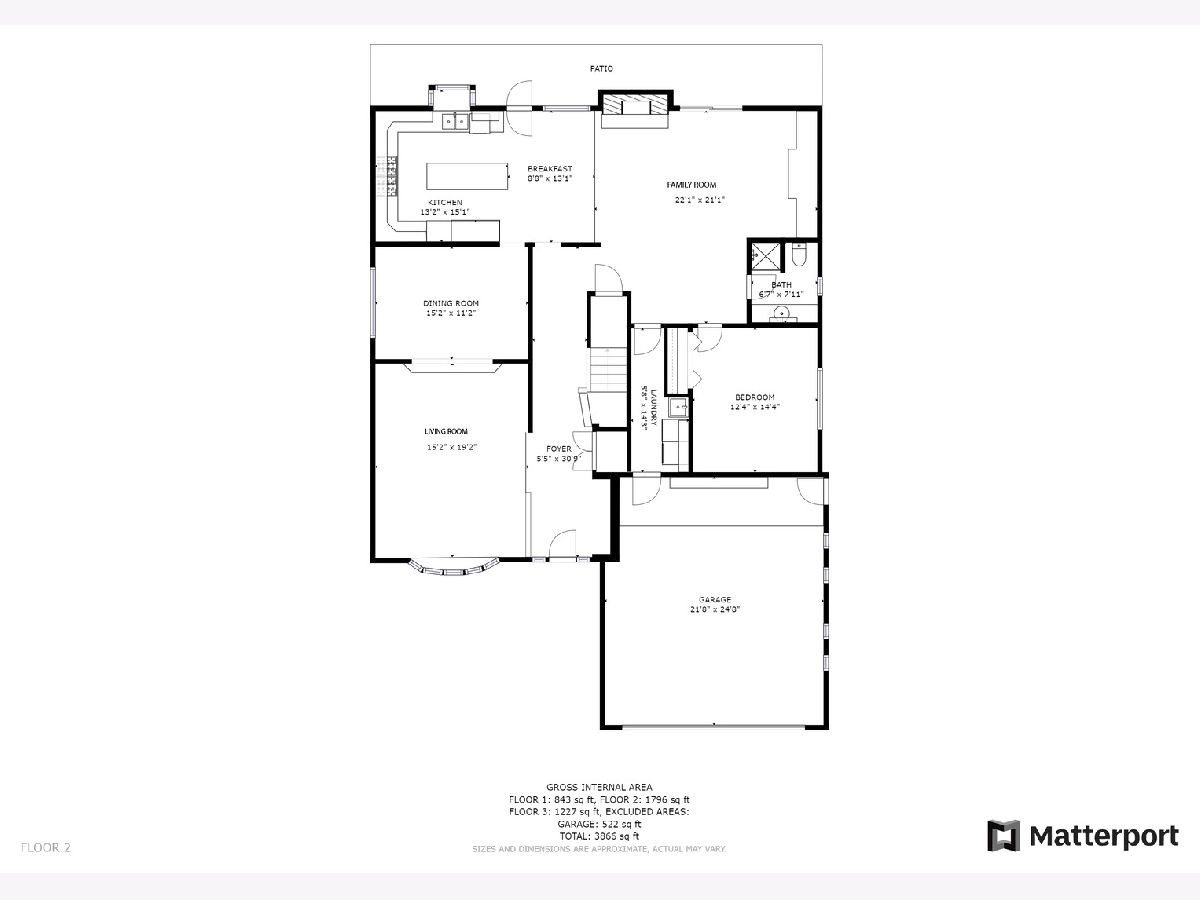
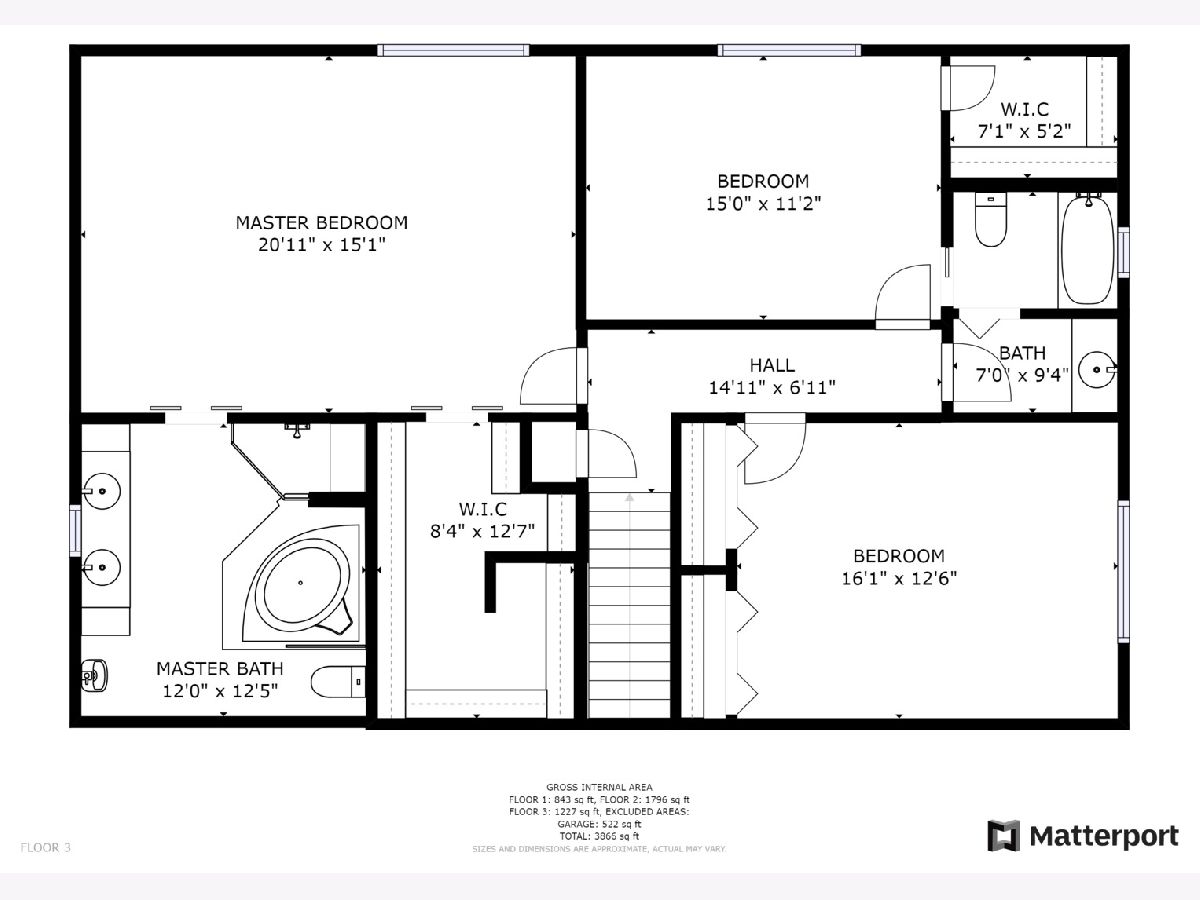
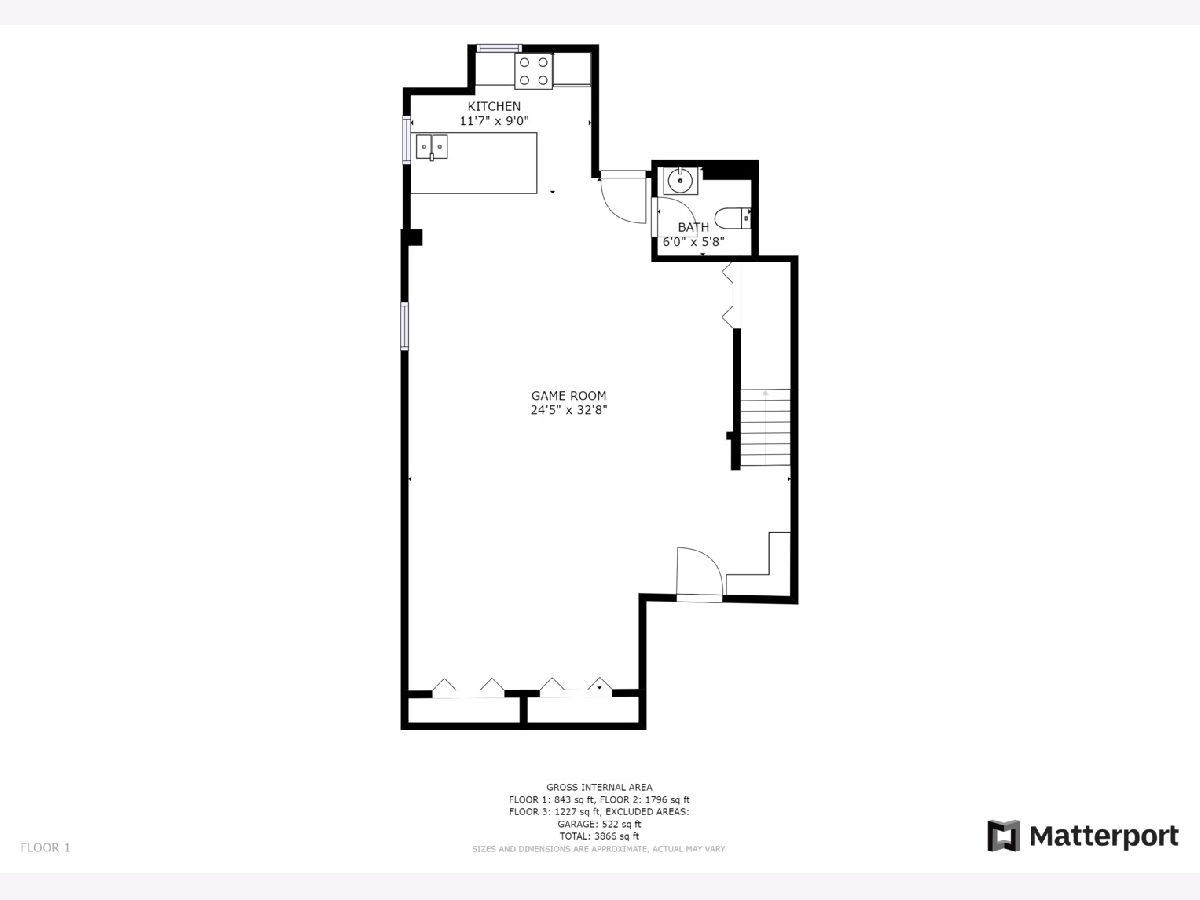
Room Specifics
Total Bedrooms: 4
Bedrooms Above Ground: 4
Bedrooms Below Ground: 0
Dimensions: —
Floor Type: Carpet
Dimensions: —
Floor Type: Carpet
Dimensions: —
Floor Type: Carpet
Full Bathrooms: 4
Bathroom Amenities: Whirlpool,Steam Shower,Double Sink,Full Body Spray Shower
Bathroom in Basement: 1
Rooms: Walk In Closet,Recreation Room,Kitchen
Basement Description: Finished
Other Specifics
| 2 | |
| — | |
| Brick,Circular | |
| Brick Paver Patio, Storms/Screens, Outdoor Grill | |
| Fenced Yard,Landscaped | |
| 53 X 175 | |
| — | |
| Full | |
| Skylight(s), Hardwood Floors, First Floor Bedroom, First Floor Laundry, First Floor Full Bath, Built-in Features, Walk-In Closet(s) | |
| Double Oven, Dishwasher, Refrigerator, High End Refrigerator, Washer, Dryer, Cooktop, Other | |
| Not in DB | |
| Curbs, Sidewalks, Street Lights, Street Paved | |
| — | |
| — | |
| Wood Burning |
Tax History
| Year | Property Taxes |
|---|---|
| 2021 | $17,471 |
Contact Agent
Nearby Similar Homes
Nearby Sold Comparables
Contact Agent
Listing Provided By
RE/MAX In The Village

