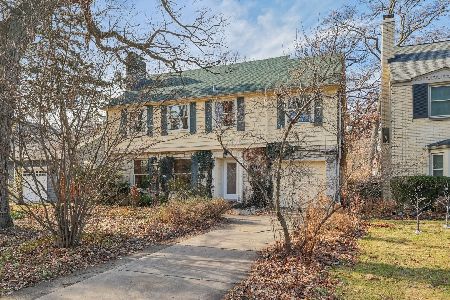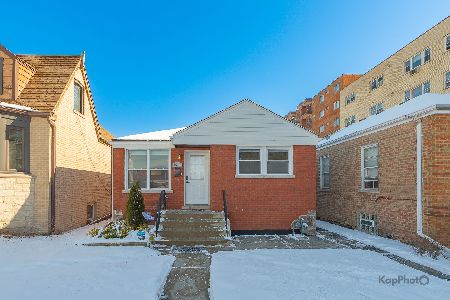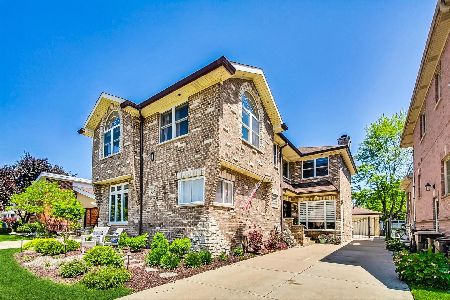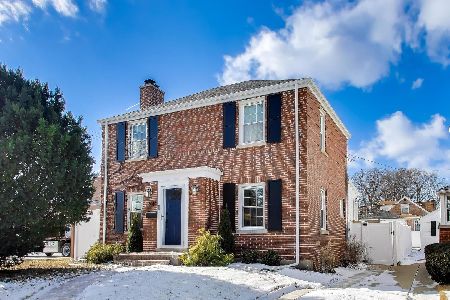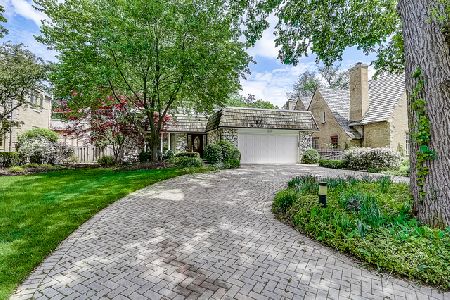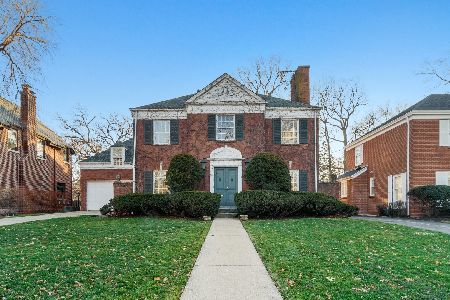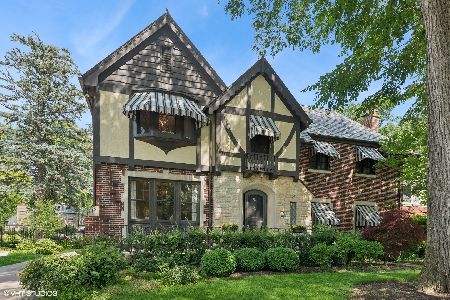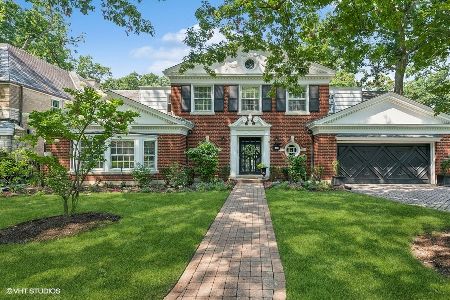1351 Keystone Avenue, River Forest, Illinois 60305
$1,407,500
|
Sold
|
|
| Status: | Closed |
| Sqft: | 4,164 |
| Cost/Sqft: | $358 |
| Beds: | 5 |
| Baths: | 6 |
| Year Built: | 1930 |
| Property Taxes: | $26,674 |
| Days On Market: | 3650 |
| Lot Size: | 0,35 |
Description
Exceptional brick home with slate roof & attached garage! Owners have kept the original character of the home through extensive remodeling, updates & a seamless 2-story addition by Oak Design. Wonderful layout, beautiful decor, custom built-ins & exquisite details throughout. Island kitchen with breakfast nook, Family Rm with vaulted ceilings, opens to Florida Rm & overlooks the expansive, private yard. A classic!
Property Specifics
| Single Family | |
| — | |
| Traditional | |
| 1930 | |
| Full | |
| — | |
| No | |
| 0.35 |
| Cook | |
| — | |
| 0 / Not Applicable | |
| None | |
| Lake Michigan | |
| Public Sewer | |
| 09138468 | |
| 15011021150000 |
Nearby Schools
| NAME: | DISTRICT: | DISTANCE: | |
|---|---|---|---|
|
Grade School
Willard Elementary School |
90 | — | |
|
Middle School
Roosevelt School |
90 | Not in DB | |
|
High School
Oak Park & River Forest High Sch |
200 | Not in DB | |
Property History
| DATE: | EVENT: | PRICE: | SOURCE: |
|---|---|---|---|
| 20 May, 2016 | Sold | $1,407,500 | MRED MLS |
| 1 Apr, 2016 | Under contract | $1,490,000 | MRED MLS |
| — | Last price change | $1,575,000 | MRED MLS |
| 11 Feb, 2016 | Listed for sale | $1,575,000 | MRED MLS |
Room Specifics
Total Bedrooms: 5
Bedrooms Above Ground: 5
Bedrooms Below Ground: 0
Dimensions: —
Floor Type: Hardwood
Dimensions: —
Floor Type: Hardwood
Dimensions: —
Floor Type: Hardwood
Dimensions: —
Floor Type: —
Full Bathrooms: 6
Bathroom Amenities: Whirlpool,Separate Shower,Double Sink,Full Body Spray Shower
Bathroom in Basement: 1
Rooms: Balcony/Porch/Lanai,Bedroom 5,Eating Area,Game Room,Office,Pantry,Recreation Room,Sun Room,Walk In Closet,Other Room
Basement Description: Finished
Other Specifics
| 2 | |
| — | |
| Concrete,Side Drive | |
| Balcony, Patio, Porch Screened, Brick Paver Patio, Storms/Screens | |
| Fenced Yard,Landscaped | |
| 88' X 175' | |
| Finished,Interior Stair | |
| Full | |
| Vaulted/Cathedral Ceilings, Hardwood Floors, Heated Floors | |
| Double Oven, Microwave, Dishwasher, Refrigerator, High End Refrigerator, Washer, Dryer, Disposal, Stainless Steel Appliance(s), Wine Refrigerator | |
| Not in DB | |
| Sidewalks, Street Lights, Street Paved | |
| — | |
| — | |
| Wood Burning, Gas Log, Includes Accessories |
Tax History
| Year | Property Taxes |
|---|---|
| 2016 | $26,674 |
Contact Agent
Nearby Similar Homes
Nearby Sold Comparables
Contact Agent
Listing Provided By
Weichert Realtors-Nickel Group

