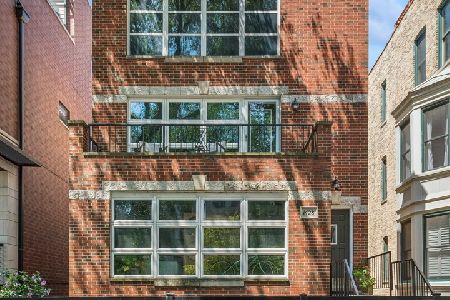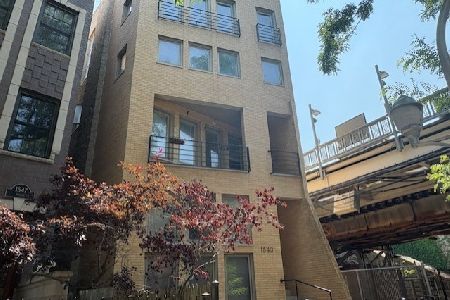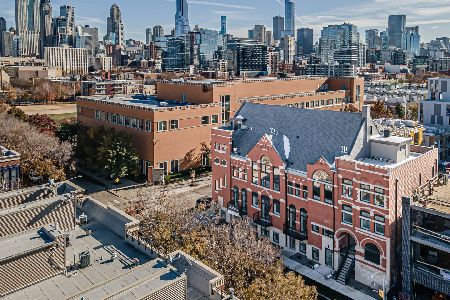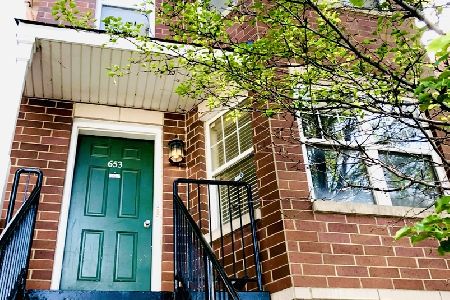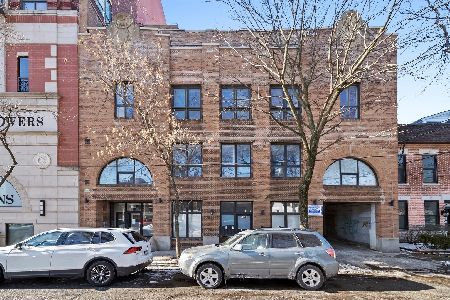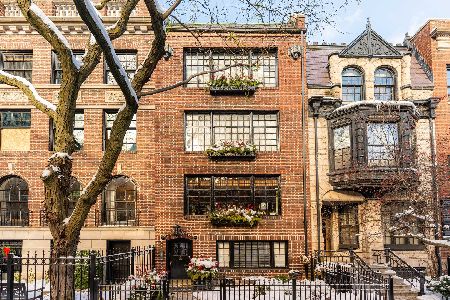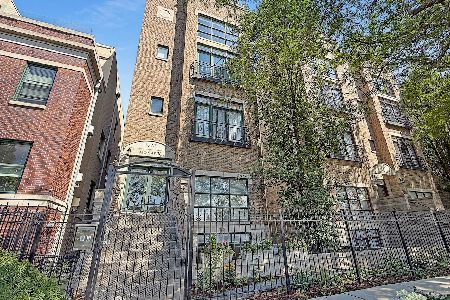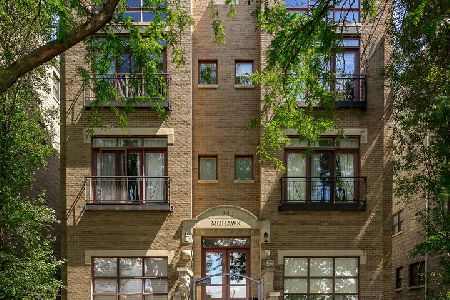1347 Mohawk Street, Near North Side, Chicago, Illinois 60610
$451,000
|
Sold
|
|
| Status: | Closed |
| Sqft: | 2,500 |
| Cost/Sqft: | $190 |
| Beds: | 3 |
| Baths: | 3 |
| Year Built: | 1999 |
| Property Taxes: | $10,588 |
| Days On Market: | 5361 |
| Lot Size: | 0,00 |
Description
EXTRA WIDE OLD TOWN DUPLEX FEAT 3 BED + LOFTED DEN, 3 BTH, 3 LG OUTDOOR SPACES, LOT'S OF STORAGE! REFINISHED HDWD FLRS THROUGHOUT. LIVING ROOM W/ SOARING CEILINGS, GAS FIREPLACE, OPEN TO LARGE PATIO. LARGE EAT-IN CHEF'S KITCHEN W/SS APPLIANCES, 42" CABS, GRANITE TOPS, BREAKFAST BAR, OPENS TO PATIO. MASTER SUITE W/LIMESTONE & GRANITE BATH, TWO WALK-IN CLOSETS, ACCESS TO DECK. WALK TO BUS, EL, DINING. GAR PKG INCLUDED.
Property Specifics
| Condos/Townhomes | |
| 3 | |
| — | |
| 1999 | |
| None | |
| — | |
| No | |
| — |
| Cook | |
| Bookbinders Row | |
| 363 / Monthly | |
| Water,Parking,Insurance,Exterior Maintenance,Lawn Care,Scavenger,Snow Removal | |
| Lake Michigan | |
| Public Sewer | |
| 07814527 | |
| 17041221221019 |
Property History
| DATE: | EVENT: | PRICE: | SOURCE: |
|---|---|---|---|
| 11 May, 2007 | Sold | $595,000 | MRED MLS |
| 16 Mar, 2007 | Under contract | $614,900 | MRED MLS |
| 12 Feb, 2007 | Listed for sale | $614,900 | MRED MLS |
| 21 Mar, 2012 | Sold | $451,000 | MRED MLS |
| 1 Feb, 2012 | Under contract | $475,000 | MRED MLS |
| — | Last price change | $499,900 | MRED MLS |
| 23 May, 2011 | Listed for sale | $518,900 | MRED MLS |
| 4 Aug, 2014 | Sold | $545,000 | MRED MLS |
| 12 Jun, 2014 | Under contract | $549,900 | MRED MLS |
| 3 Jun, 2014 | Listed for sale | $549,900 | MRED MLS |
| 10 May, 2021 | Sold | $555,000 | MRED MLS |
| 28 Mar, 2021 | Under contract | $565,000 | MRED MLS |
| — | Last price change | $575,000 | MRED MLS |
| 10 Feb, 2021 | Listed for sale | $585,000 | MRED MLS |
| 27 Oct, 2025 | Sold | $640,000 | MRED MLS |
| 27 Sep, 2025 | Under contract | $649,000 | MRED MLS |
| 23 Sep, 2025 | Listed for sale | $649,000 | MRED MLS |
Room Specifics
Total Bedrooms: 3
Bedrooms Above Ground: 3
Bedrooms Below Ground: 0
Dimensions: —
Floor Type: Hardwood
Dimensions: —
Floor Type: Hardwood
Full Bathrooms: 3
Bathroom Amenities: Double Sink
Bathroom in Basement: 0
Rooms: Den,Walk In Closet,Utility Room-1st Floor,Deck
Basement Description: None
Other Specifics
| 1 | |
| — | |
| — | |
| Deck, Patio, Brick Paver Patio, Storms/Screens | |
| Common Grounds,Fenced Yard,Landscaped | |
| COMMON | |
| — | |
| Full | |
| Vaulted/Cathedral Ceilings, Hardwood Floors, First Floor Bedroom, First Floor Laundry, First Floor Full Bath, Laundry Hook-Up in Unit | |
| Range, Microwave, Dishwasher, Refrigerator, Washer, Dryer, Disposal, Stainless Steel Appliance(s) | |
| Not in DB | |
| — | |
| — | |
| — | |
| Electric |
Tax History
| Year | Property Taxes |
|---|---|
| 2007 | $10,318 |
| 2012 | $10,588 |
| 2014 | $9,269 |
| 2021 | $13,781 |
| 2025 | $15,824 |
Contact Agent
Nearby Similar Homes
Nearby Sold Comparables
Contact Agent
Listing Provided By
@properties

