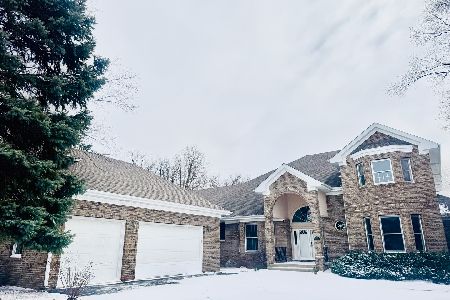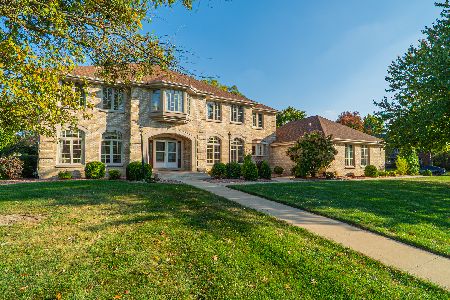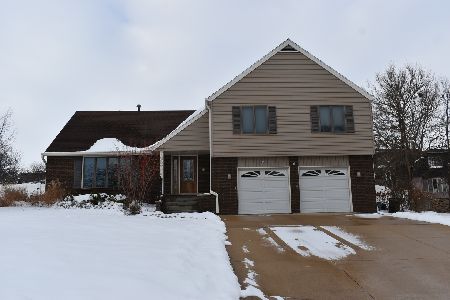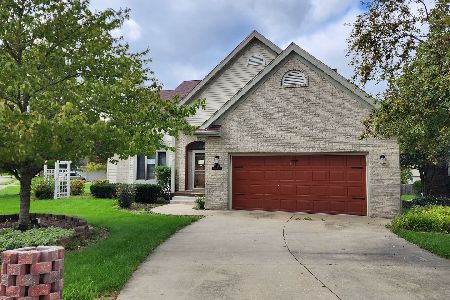1347 Plum Creek Drive, Bourbonnais, Illinois 60914
$284,000
|
Sold
|
|
| Status: | Closed |
| Sqft: | 1,918 |
| Cost/Sqft: | $141 |
| Beds: | 3 |
| Baths: | 4 |
| Year Built: | 1993 |
| Property Taxes: | $5,298 |
| Days On Market: | 1680 |
| Lot Size: | 0,11 |
Description
So much to love here! Colorful landscape greats you on the way in. Open living room features an abundance of natural light, awesome fireplace soaring up to the cathedral ceilings opens up to the loft above. Gorgeous white kitchen complete with stainless steel appliances, granite countertops, island that seats 4 and pantry closet. Dining area located just off the kitchen. Main floor master suite with cathedral ceiling, bay window, walk-in closet.. double sinks, lighted whirlpool tub, and separate tiled shower. Heading upstairs.. the open loft is perfect for the home office, den, reading nook, play area, etc.. nice sized bedrooms 2-3. Huge finished basement it's perfect for just about anything, it even showcases a second kitchen, bath and huge storage room. Let's continue this party outback.. The back deck overlooks the blue waters of the pool, brick paved patio, fenced yard and just a great place to entertain! All located in the desirable Plum Creek subdivision!! Roof 9 yrs old, Furnace & a/c 2 yrs, Pool filter & liner 3 yrs Kitchen appliances 1.5 yrs, Sump pump 1 yr
Property Specifics
| Single Family | |
| — | |
| — | |
| 1993 | |
| Full | |
| — | |
| No | |
| 0.11 |
| Kankakee | |
| Plum Creek | |
| 94 / Annual | |
| Other | |
| Public | |
| Public Sewer | |
| 11127369 | |
| 17081341100600 |
Property History
| DATE: | EVENT: | PRICE: | SOURCE: |
|---|---|---|---|
| 6 Sep, 2011 | Sold | $149,530 | MRED MLS |
| 8 Jun, 2011 | Under contract | $163,000 | MRED MLS |
| 25 May, 2011 | Listed for sale | $163,000 | MRED MLS |
| 10 Sep, 2021 | Sold | $284,000 | MRED MLS |
| 3 Aug, 2021 | Under contract | $269,900 | MRED MLS |
| 17 Jun, 2021 | Listed for sale | $269,900 | MRED MLS |
| 25 Jan, 2024 | Sold | $271,000 | MRED MLS |
| 29 Dec, 2023 | Under contract | $300,000 | MRED MLS |
| 2 Oct, 2023 | Listed for sale | $300,000 | MRED MLS |
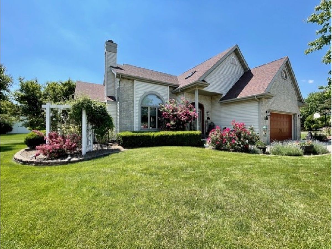
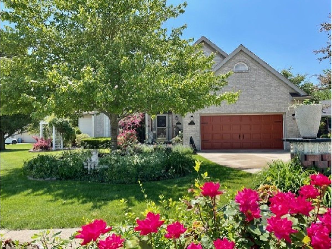
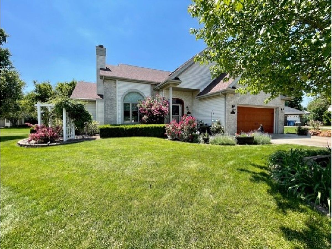
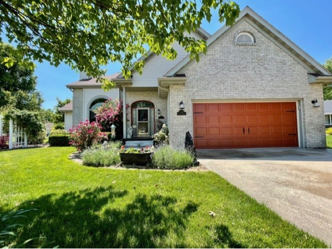
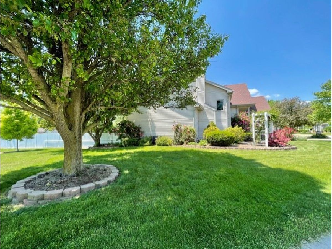
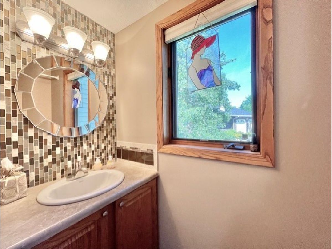
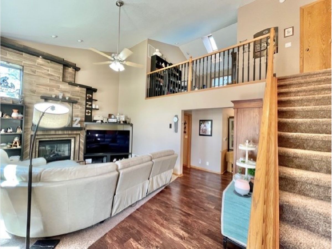
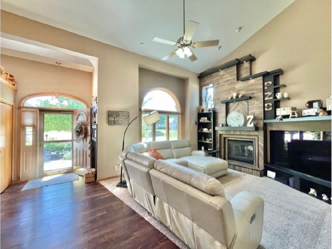
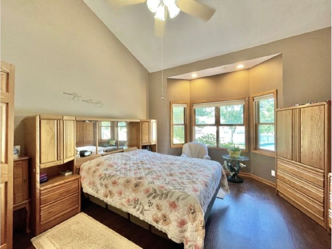
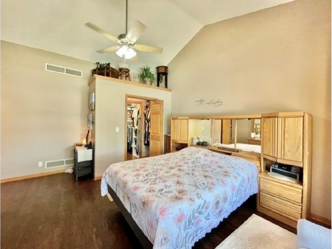
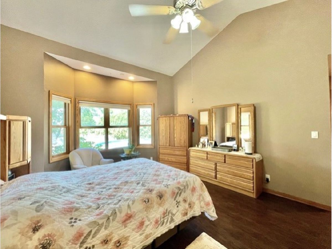
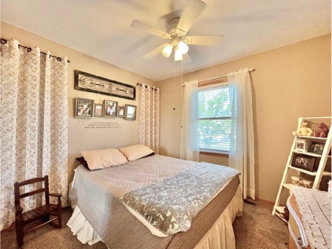
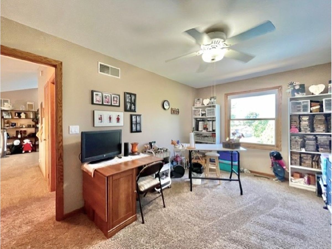
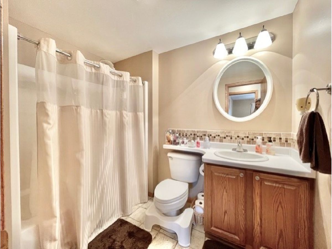
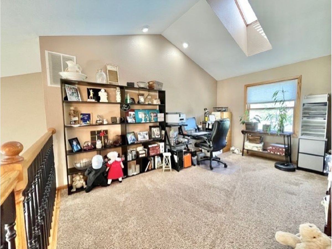
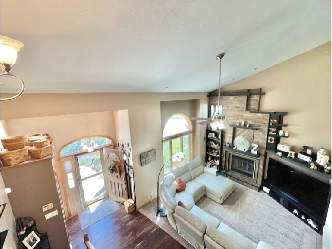
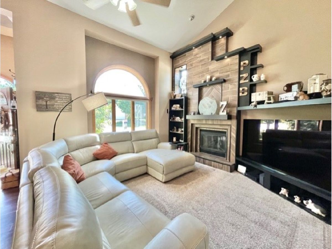
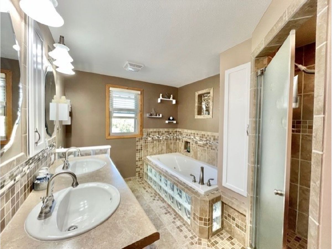
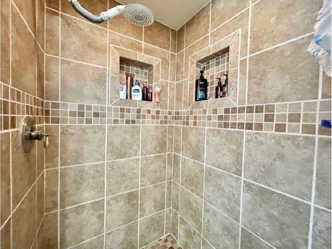
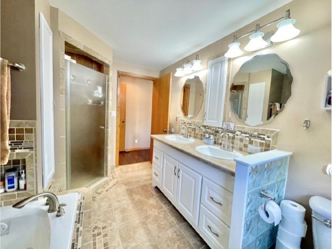
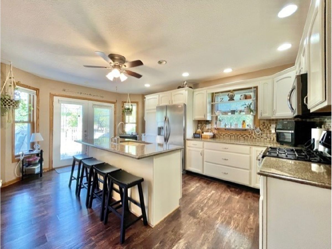
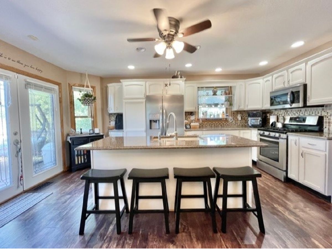
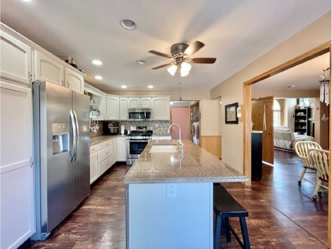
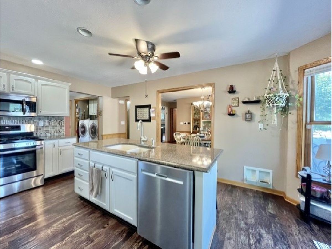
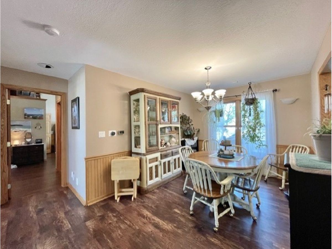
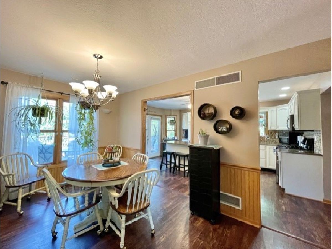
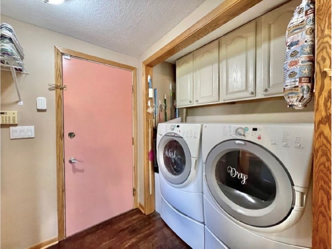
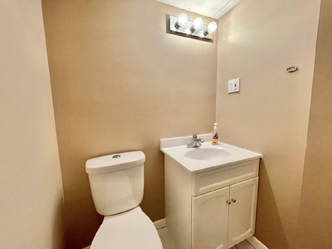
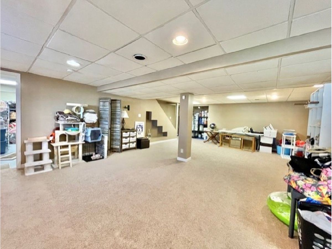
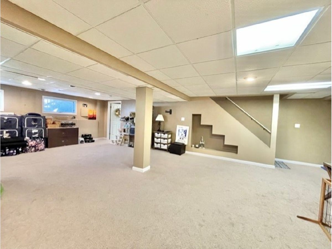
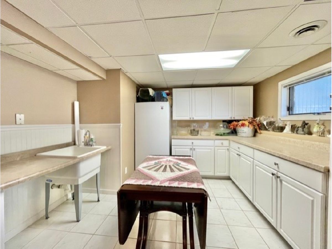
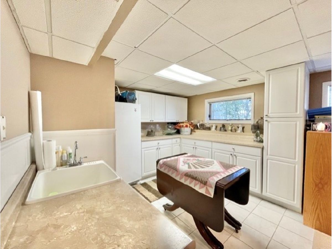
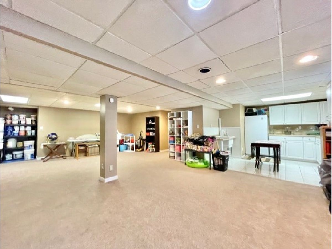
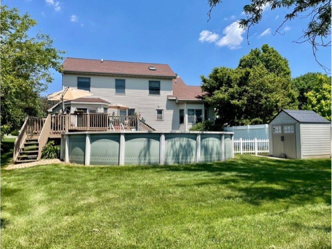
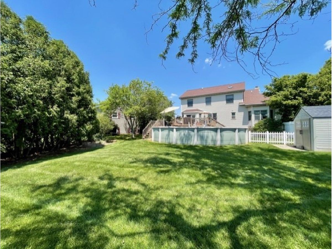
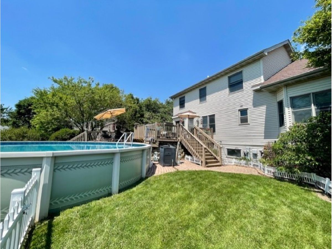
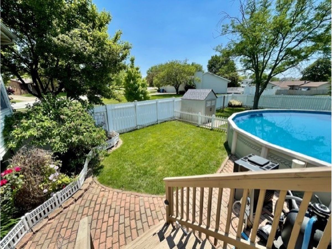
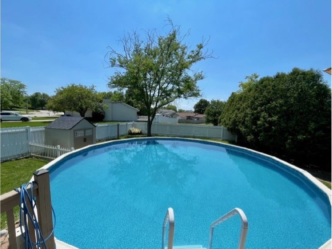
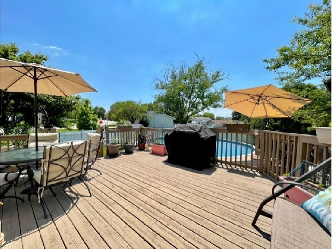
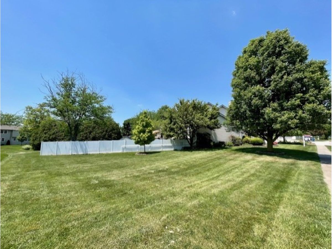
Room Specifics
Total Bedrooms: 3
Bedrooms Above Ground: 3
Bedrooms Below Ground: 0
Dimensions: —
Floor Type: Carpet
Dimensions: —
Floor Type: Carpet
Full Bathrooms: 4
Bathroom Amenities: Whirlpool,Separate Shower,Double Sink
Bathroom in Basement: 1
Rooms: Loft,Storage,Kitchen
Basement Description: Finished
Other Specifics
| 2.5 | |
| — | |
| — | |
| Deck, Brick Paver Patio, Above Ground Pool | |
| Cul-De-Sac,Fenced Yard | |
| 46X98X150X193 | |
| — | |
| Full | |
| Vaulted/Cathedral Ceilings, First Floor Bedroom, First Floor Laundry, First Floor Full Bath, Walk-In Closet(s) | |
| Range, Microwave, Dishwasher, Refrigerator, Washer, Dryer | |
| Not in DB | |
| — | |
| — | |
| — | |
| — |
Tax History
| Year | Property Taxes |
|---|---|
| 2011 | $5,040 |
| 2021 | $5,298 |
| 2024 | $5,885 |
Contact Agent
Nearby Similar Homes
Nearby Sold Comparables
Contact Agent
Listing Provided By
McColly Bennett Real Estate

