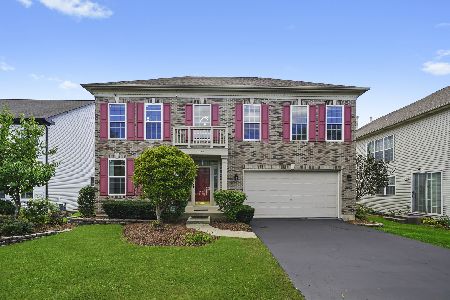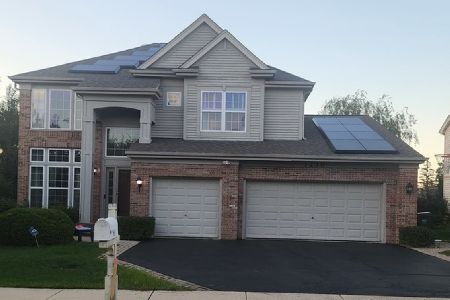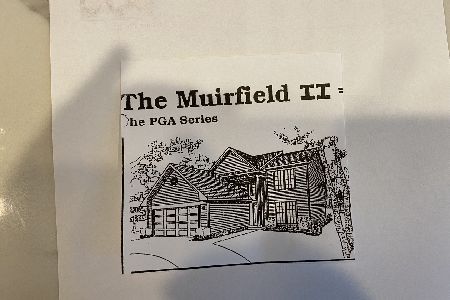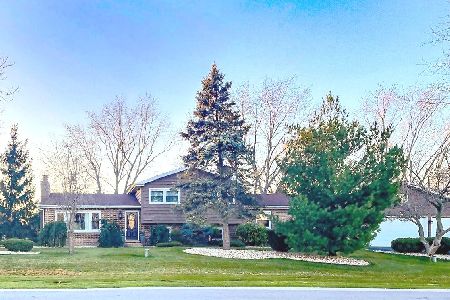1347 Poplar Street, Palatine, Illinois 60067
$401,000
|
Sold
|
|
| Status: | Closed |
| Sqft: | 2,656 |
| Cost/Sqft: | $157 |
| Beds: | 4 |
| Baths: | 3 |
| Year Built: | 1997 |
| Property Taxes: | $10,280 |
| Days On Market: | 2834 |
| Lot Size: | 0,30 |
Description
Wow-so much house for the money! Bright & spacious home w/ open floor plan. thru- out. 9' first floor ceilings lend to the openness of the floor plan. Upon entry the formal living and dining room welcome you inside. The kitchen is fabulous offering you more than ample work space w/granite counters, loads of cabinetry, stainless appliances & hood, center-island with breakfast bar and a pantry closet. The eat-in area features a sliding door to a spacious deck for outdoor enjoyment. The kitchen opens to the family room with hardwood flooring, fireplace, loads of windows & a two-story volume ceiling just perfect for every day living and gathering with family & friends. A first floor laundry room and powder room completes the main level. Upstairs, boasts wood laminate floor in the hallway & all four Bed room.master bedroom is a welcome retreat at days end, features a dramatic tray ceiling, large WIC & luxury MBA w/dble sink, sep shower/tub. English basement.
Property Specifics
| Single Family | |
| — | |
| — | |
| 1997 | |
| — | |
| — | |
| No | |
| 0.3 |
| Cook | |
| — | |
| 0 / Not Applicable | |
| — | |
| — | |
| — | |
| 09924488 | |
| 02093150170000 |
Nearby Schools
| NAME: | DISTRICT: | DISTANCE: | |
|---|---|---|---|
|
Grade School
Stuart R Paddock School |
15 | — | |
|
Middle School
Walter R Sundling Junior High Sc |
15 | Not in DB | |
Property History
| DATE: | EVENT: | PRICE: | SOURCE: |
|---|---|---|---|
| 18 Jul, 2018 | Sold | $401,000 | MRED MLS |
| 15 Jun, 2018 | Under contract | $417,000 | MRED MLS |
| — | Last price change | $419,900 | MRED MLS |
| 21 Apr, 2018 | Listed for sale | $419,900 | MRED MLS |
Room Specifics
Total Bedrooms: 5
Bedrooms Above Ground: 4
Bedrooms Below Ground: 1
Dimensions: —
Floor Type: —
Dimensions: —
Floor Type: —
Dimensions: —
Floor Type: —
Dimensions: —
Floor Type: —
Full Bathrooms: 3
Bathroom Amenities: Separate Shower,Double Sink
Bathroom in Basement: 0
Rooms: —
Basement Description: Finished
Other Specifics
| 2 | |
| — | |
| Asphalt | |
| — | |
| — | |
| 89X150X89X151 | |
| — | |
| — | |
| — | |
| — | |
| Not in DB | |
| — | |
| — | |
| — | |
| — |
Tax History
| Year | Property Taxes |
|---|---|
| 2018 | $10,280 |
Contact Agent
Nearby Similar Homes
Nearby Sold Comparables
Contact Agent
Listing Provided By
RE/MAX United










