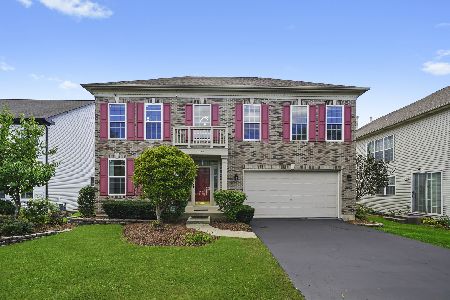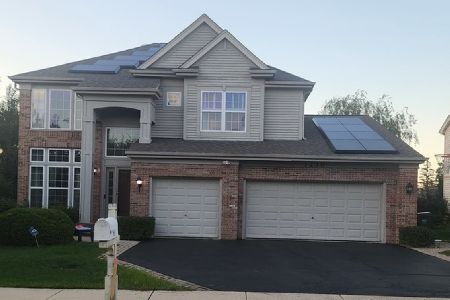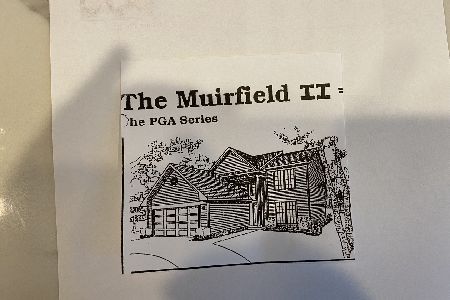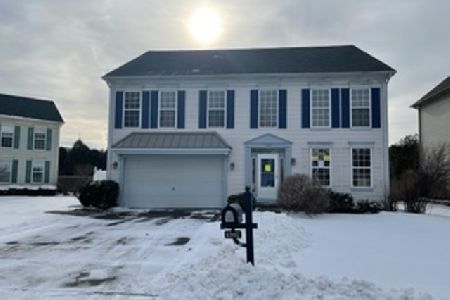1351 Deer Court, Palatine, Illinois 60067
$350,000
|
Sold
|
|
| Status: | Closed |
| Sqft: | 2,463 |
| Cost/Sqft: | $150 |
| Beds: | 4 |
| Baths: | 4 |
| Year Built: | 1998 |
| Property Taxes: | $12,134 |
| Days On Market: | 3415 |
| Lot Size: | 0,19 |
Description
ATTENTION BUYERS! We Just Had New Carpeting Installed! You Really Wont' Find This Much House for This Low Price Anywhere Close. Truly Fantastic, Well maintained, 2 story home located in quiet cul-de-sac. So much to offer I don't know where to start. Dramatic two story foyer with oak railings and ceramic flooring, updated powder room, stainless steel appliances, custom sliding door to expansive deck, family room with fireplace. Second floor features large Master Suite with tray ceiling and sitting room which easily converts to 4th bedroom, beautiful master bath, large 2nd bedroom and double vanity hall bath. Finished basement features recreation room with bar, pool table, 6 televisions and a half bath, plus ample storage. Outside you'll find an good sized fenced yard with deck. New Roof in 2014 & Generac generator to maintain power during any outage. The only thing this home needs is You! Sellers relocated hate to leave, Their loss is your gain! Available for a quick closing
Property Specifics
| Single Family | |
| — | |
| Colonial | |
| 1998 | |
| Full | |
| — | |
| No | |
| 0.19 |
| Cook | |
| — | |
| 0 / Not Applicable | |
| None | |
| Public | |
| Public Sewer | |
| 09345188 | |
| 02093150230000 |
Nearby Schools
| NAME: | DISTRICT: | DISTANCE: | |
|---|---|---|---|
|
Grade School
Stuart R Paddock School |
15 | — | |
|
Middle School
Walter R Sundling Junior High Sc |
15 | Not in DB | |
|
High School
Palatine High School |
211 | Not in DB | |
Property History
| DATE: | EVENT: | PRICE: | SOURCE: |
|---|---|---|---|
| 4 Jan, 2017 | Sold | $350,000 | MRED MLS |
| 28 Nov, 2016 | Under contract | $369,900 | MRED MLS |
| 17 Sep, 2016 | Listed for sale | $369,900 | MRED MLS |
Room Specifics
Total Bedrooms: 4
Bedrooms Above Ground: 4
Bedrooms Below Ground: 0
Dimensions: —
Floor Type: Wood Laminate
Dimensions: —
Floor Type: Wood Laminate
Dimensions: —
Floor Type: Wood Laminate
Full Bathrooms: 4
Bathroom Amenities: —
Bathroom in Basement: 1
Rooms: Eating Area,Foyer,Recreation Room
Basement Description: Finished
Other Specifics
| 2 | |
| Concrete Perimeter | |
| Asphalt | |
| — | |
| Cul-De-Sac | |
| 32X101X121X146 | |
| — | |
| Full | |
| — | |
| Range, Microwave, Dishwasher, Refrigerator, Bar Fridge, Washer, Dryer | |
| Not in DB | |
| — | |
| — | |
| — | |
| Gas Log, Gas Starter |
Tax History
| Year | Property Taxes |
|---|---|
| 2017 | $12,134 |
Contact Agent
Nearby Similar Homes
Nearby Sold Comparables
Contact Agent
Listing Provided By
Baird & Warner












