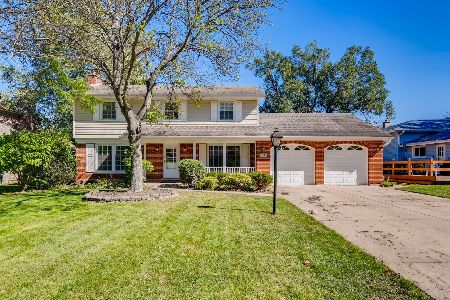1347 Prairie Lawn Road, Glenview, Illinois 60026
$855,000
|
Sold
|
|
| Status: | Closed |
| Sqft: | 3,288 |
| Cost/Sqft: | $259 |
| Beds: | 4 |
| Baths: | 5 |
| Year Built: | 2007 |
| Property Taxes: | $16,851 |
| Days On Market: | 1981 |
| Lot Size: | 0,24 |
Description
Wonderful, spacious all brick home in a fantastic location! The beautiful leaded glass front door welcomes into the elegant entry with an elegant staircase.The beautiful Kitchen features cherry cabinetry, granite island and counters and stainless steel appliances leads into the grand Family Room with 2 story fireplace focal point. Step out on the large deck and enjoy the spacious yard, perfect for outdoor entertaining. Formal Living Room, Dining Room, and Mudroom/Laundry Room are also found on the main floor. There are 4 large Bedrooms found upstairs including the Master Suite with balcony, coffered ceiling, bay window, walk-in-closet and spa-like Master Bath. The finished basement includes a supersize Recreation Room with a second fireplace as well additional full bath. 3 car attached garage. Conveniently located next to the Glen with shopping, restaurants, lake, parks and more and in award winning school districts. This house is waiting to become the backdrop to your family memories... Welcome home.
Property Specifics
| Single Family | |
| — | |
| Colonial | |
| 2007 | |
| Full | |
| — | |
| No | |
| 0.24 |
| Cook | |
| — | |
| — / Not Applicable | |
| None | |
| Lake Michigan | |
| Public Sewer | |
| 10813352 | |
| 04332150010000 |
Nearby Schools
| NAME: | DISTRICT: | DISTANCE: | |
|---|---|---|---|
|
Grade School
Westbrook Elementary School |
34 | — | |
|
Middle School
Attea Middle School |
34 | Not in DB | |
|
High School
Glenbrook South High School |
225 | Not in DB | |
Property History
| DATE: | EVENT: | PRICE: | SOURCE: |
|---|---|---|---|
| 2 Jul, 2018 | Listed for sale | $0 | MRED MLS |
| 28 Oct, 2020 | Sold | $855,000 | MRED MLS |
| 25 Sep, 2020 | Under contract | $850,000 | MRED MLS |
| — | Last price change | $875,000 | MRED MLS |
| 16 Aug, 2020 | Listed for sale | $899,000 | MRED MLS |



































Room Specifics
Total Bedrooms: 4
Bedrooms Above Ground: 4
Bedrooms Below Ground: 0
Dimensions: —
Floor Type: Hardwood
Dimensions: —
Floor Type: Hardwood
Dimensions: —
Floor Type: Hardwood
Full Bathrooms: 5
Bathroom Amenities: Whirlpool,Separate Shower,Double Sink
Bathroom in Basement: 0
Rooms: Breakfast Room,Eating Area,Mud Room,Recreation Room,Foyer
Basement Description: Finished
Other Specifics
| 3 | |
| Concrete Perimeter | |
| Asphalt | |
| Balcony, Deck, Storms/Screens | |
| — | |
| 83X126 | |
| — | |
| Full | |
| Vaulted/Cathedral Ceilings, Hardwood Floors, First Floor Laundry, Walk-In Closet(s) | |
| Range, Microwave, Dishwasher, Refrigerator, Washer, Dryer, Disposal | |
| Not in DB | |
| Park, Lake, Street Lights, Street Paved | |
| — | |
| — | |
| Gas Starter |
Tax History
| Year | Property Taxes |
|---|---|
| 2020 | $16,851 |
Contact Agent
Nearby Sold Comparables
Contact Agent
Listing Provided By
Compass





