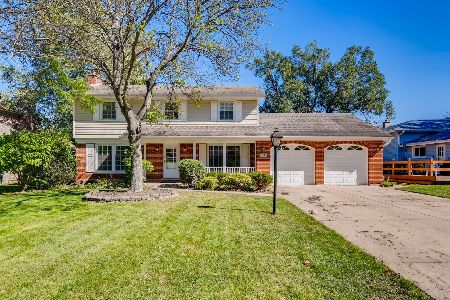1378 Bennington Court, Glenview, Illinois 60026
$1,200,000
|
Sold
|
|
| Status: | Closed |
| Sqft: | 4,035 |
| Cost/Sqft: | $316 |
| Beds: | 5 |
| Baths: | 5 |
| Year Built: | 2001 |
| Property Taxes: | $22,218 |
| Days On Market: | 3141 |
| Lot Size: | 0,37 |
Description
Tastefully updated 6 bedrm, 4.1 bathrm home in prestigious Southgate! Dark hardwd flooring recently refinished in that perfect shade of Espresso! Freshly painted modern 'Greige' colors. Grand 2 story foyer welcomes you home. Large office w/ white built-in cabinetry overlooking parkway. Living rm w/ fireplace flows into large dining rm. Crisp white kitchen w/stainless steel, double oven, wine fridge, warming drawer & planning desk area. Bright & sunny 2-story family rm w/ loads of windows, custom fireplace mantle & stacked stone surround. Convenient laundry/mudrm leads to huge 3-car garage. Elegant Master bedrm offers lovely spa bath w/ separate his and hers closets.Relax in the amazing enclosed 3 seasons rm w/ beautiful views of the lush expansive yard on nearly 1/2 acre. Open lower level w/ rec room, full bath playrm & loads of closet/storage space. Westbrook/Glen Grove Elementary, Attea Middle & GBS High Schools. Walking distance to all the convenient amenities The Glen has to offer!
Property Specifics
| Single Family | |
| — | |
| Colonial | |
| 2001 | |
| Full | |
| — | |
| No | |
| 0.37 |
| Cook | |
| The Glen | |
| 840 / Annual | |
| None | |
| Lake Michigan | |
| Public Sewer | |
| 09658271 | |
| 04341110150000 |
Nearby Schools
| NAME: | DISTRICT: | DISTANCE: | |
|---|---|---|---|
|
Grade School
Westbrook Elementary School |
34 | — | |
|
Middle School
Attea Middle School |
34 | Not in DB | |
|
High School
Glenbrook South High School |
225 | Not in DB | |
|
Alternate Elementary School
Glen Grove Elementary School |
— | Not in DB | |
Property History
| DATE: | EVENT: | PRICE: | SOURCE: |
|---|---|---|---|
| 11 Jan, 2018 | Sold | $1,200,000 | MRED MLS |
| 17 Nov, 2017 | Under contract | $1,275,000 | MRED MLS |
| — | Last price change | $1,294,900 | MRED MLS |
| 13 Jun, 2017 | Listed for sale | $1,294,900 | MRED MLS |
Room Specifics
Total Bedrooms: 6
Bedrooms Above Ground: 5
Bedrooms Below Ground: 1
Dimensions: —
Floor Type: Carpet
Dimensions: —
Floor Type: Carpet
Dimensions: —
Floor Type: Carpet
Dimensions: —
Floor Type: —
Dimensions: —
Floor Type: —
Full Bathrooms: 5
Bathroom Amenities: Whirlpool,Separate Shower,Double Sink
Bathroom in Basement: 1
Rooms: Bedroom 5,Bedroom 6,Foyer,Eating Area,Office,Enclosed Porch,Walk In Closet,Recreation Room,Play Room,Storage
Basement Description: Finished
Other Specifics
| 3 | |
| Concrete Perimeter | |
| Asphalt | |
| Patio, Porch Screened, Brick Paver Patio, Storms/Screens | |
| Cul-De-Sac | |
| 35X35X134X147X197 | |
| Unfinished | |
| Full | |
| Vaulted/Cathedral Ceilings, Hardwood Floors, First Floor Laundry | |
| Range, Microwave, Dishwasher, High End Refrigerator, Washer, Dryer, Disposal | |
| Not in DB | |
| Sidewalks | |
| — | |
| — | |
| Gas Starter |
Tax History
| Year | Property Taxes |
|---|---|
| 2018 | $22,218 |
Contact Agent
Nearby Sold Comparables
Contact Agent
Listing Provided By
@properties







