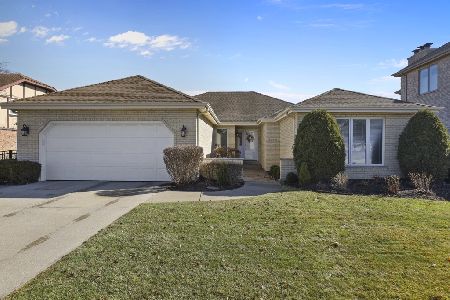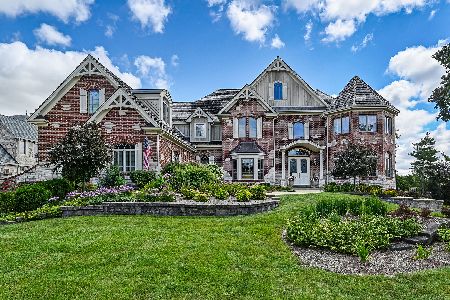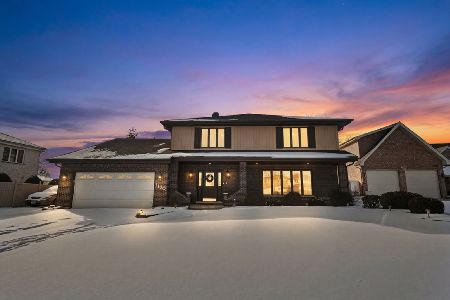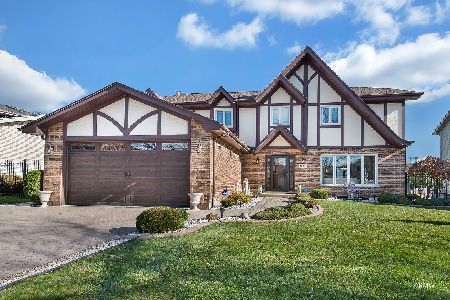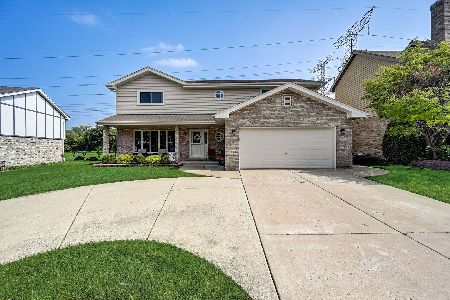1347 Rosebud Lane, Addison, Illinois 60101
$447,125
|
Sold
|
|
| Status: | Closed |
| Sqft: | 3,200 |
| Cost/Sqft: | $144 |
| Beds: | 5 |
| Baths: | 3 |
| Year Built: | 1989 |
| Property Taxes: | $11,279 |
| Days On Market: | 1839 |
| Lot Size: | 0,19 |
Description
Located in the most sought after neighborhood in Addison, welcome to Rosebud Lane! Walk into vaulted ceilings with natural light gleaming through the large bay windows and skylights. This 5 bedroom, 3 full bathroom home features a fully remodeled first floor allowing you to just move in and enjoy. New hardwood floors throughout, updated kitchen with subway tile backsplash, quartz countertops, new appliances, ample cabinet space and stool seating at the peninsula. Open concept floor plan leads to the family room boasting a white brick fireplace perfect for cozy nights. Other updates include AC (2019) Furnace (2019), Air Purifier/Humidifier (2019), new windows in master bedroom, new carpet upstairs. Large finished basement with second kitchen and abundant amounts of storage. 3 car garage, new front patio with brick pavers, and sprinkler system. Overlook your large yard and stunning pond views on the newly refinished back deck perfect for relaxing nights or summer BBQs. Minutes from expressways (290/355), close to schools, and walking distance to Foxdale Park and Addison's best restaurants and shops -- this one has it all!
Property Specifics
| Single Family | |
| — | |
| — | |
| 1989 | |
| Full | |
| — | |
| No | |
| 0.19 |
| Du Page | |
| — | |
| 0 / Not Applicable | |
| None | |
| Public | |
| Public Sewer | |
| 10996390 | |
| 0318417008 |
Nearby Schools
| NAME: | DISTRICT: | DISTANCE: | |
|---|---|---|---|
|
Grade School
Stone Elementary School |
4 | — | |
|
Middle School
Indian Trail Junior High School |
4 | Not in DB | |
|
High School
Addison Trail High School |
88 | Not in DB | |
Property History
| DATE: | EVENT: | PRICE: | SOURCE: |
|---|---|---|---|
| 31 Mar, 2021 | Sold | $447,125 | MRED MLS |
| 24 Feb, 2021 | Under contract | $459,900 | MRED MLS |
| 16 Feb, 2021 | Listed for sale | $459,900 | MRED MLS |
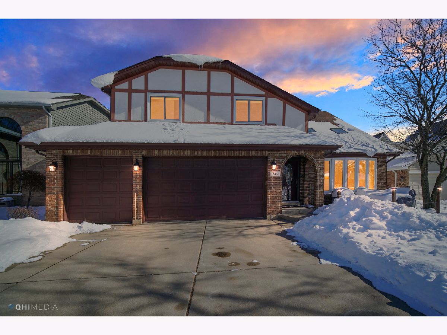
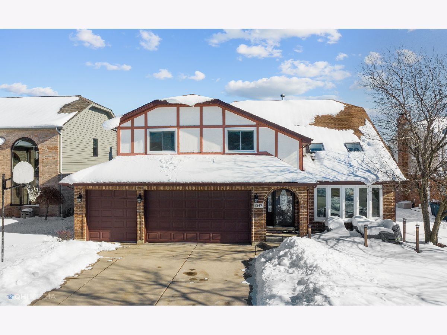
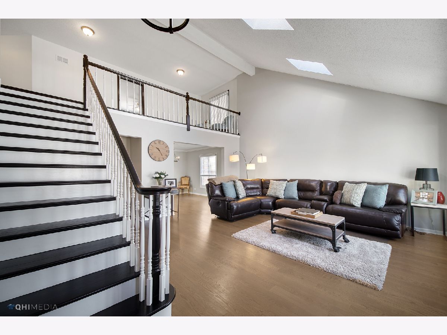
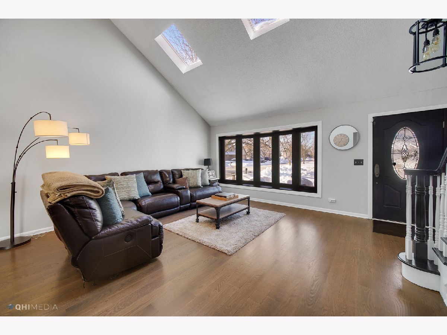
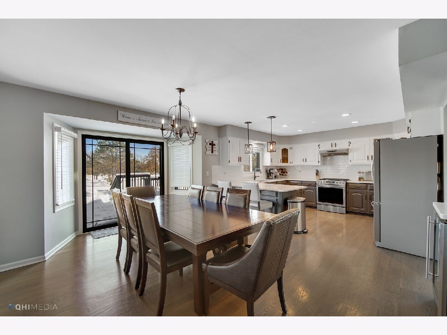
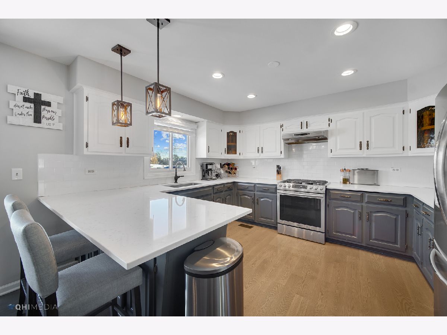
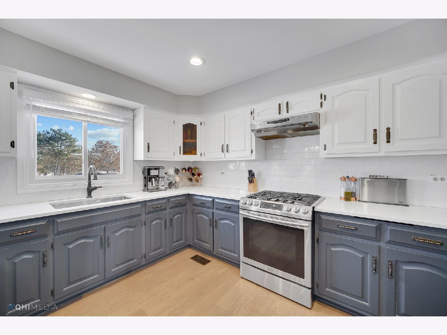
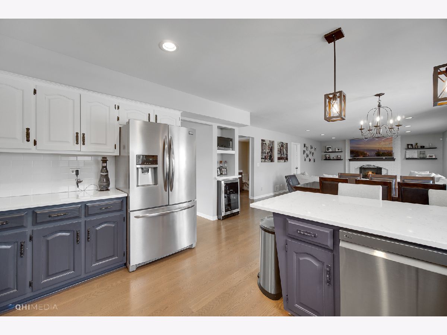
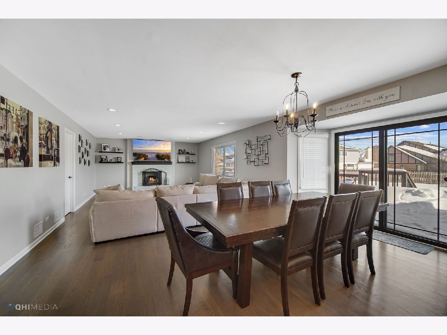
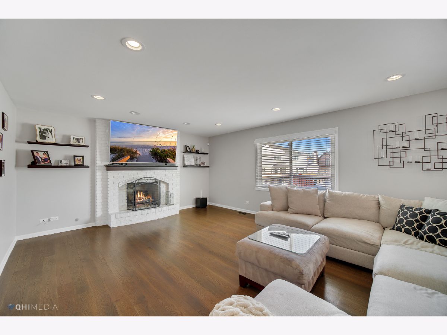
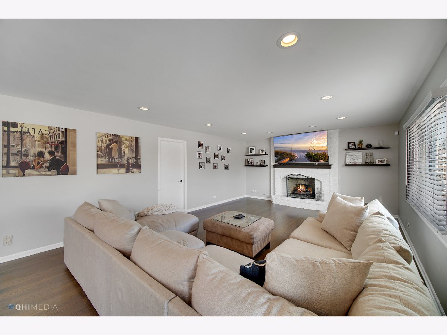
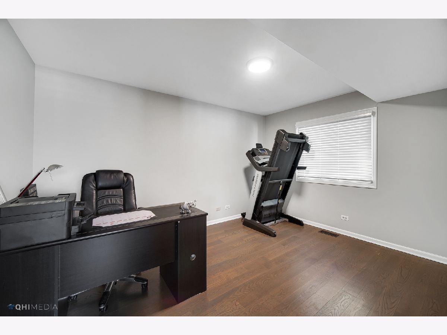
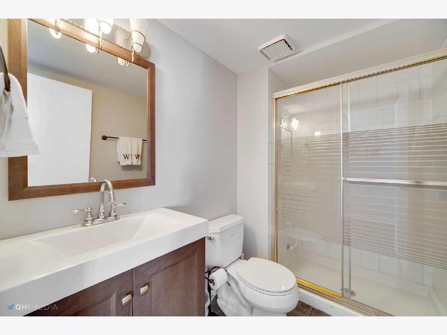

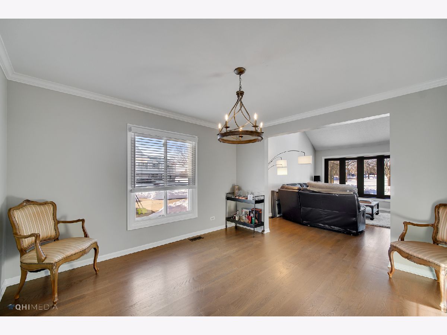

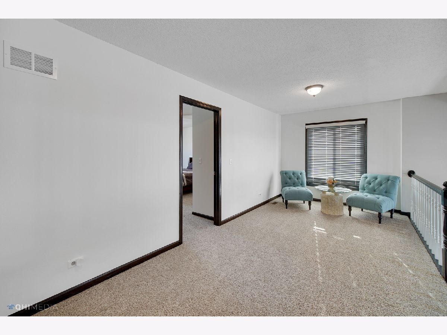
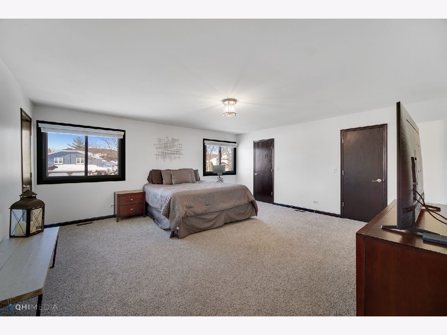

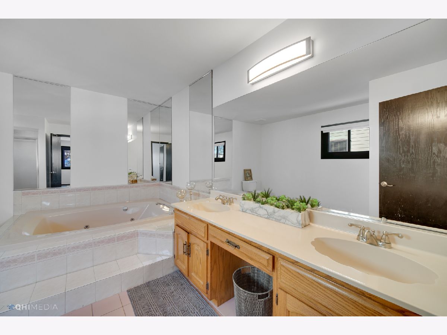
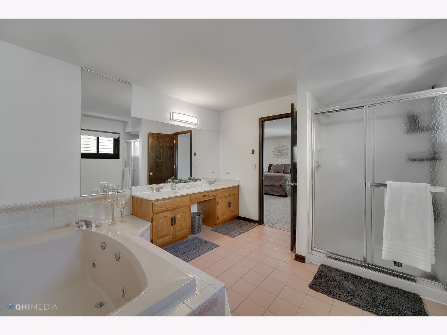
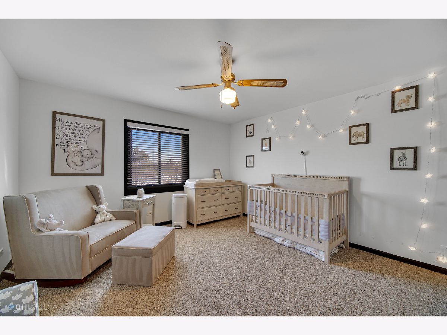
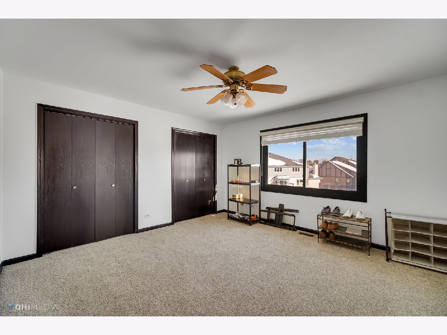
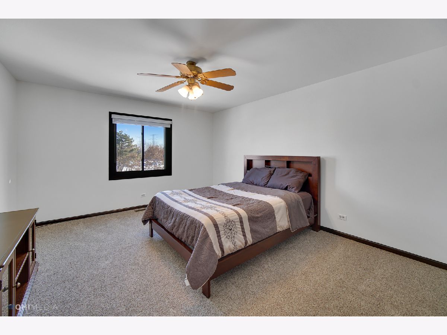
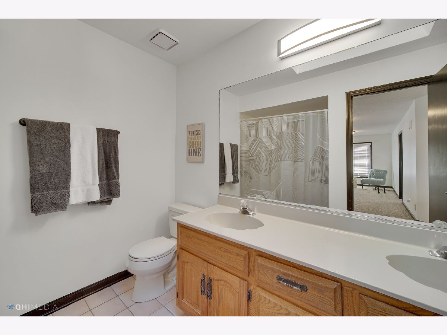

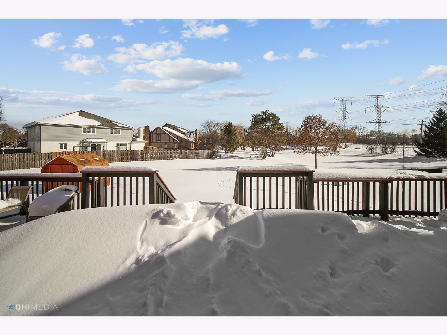
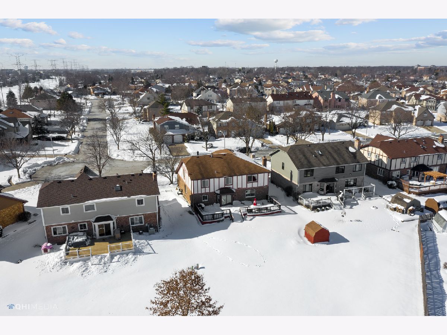
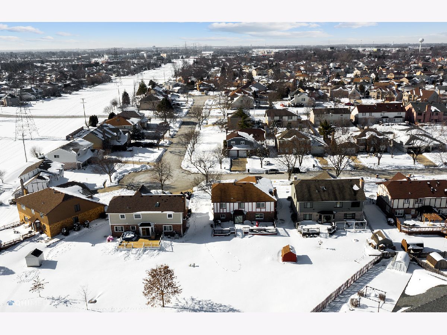

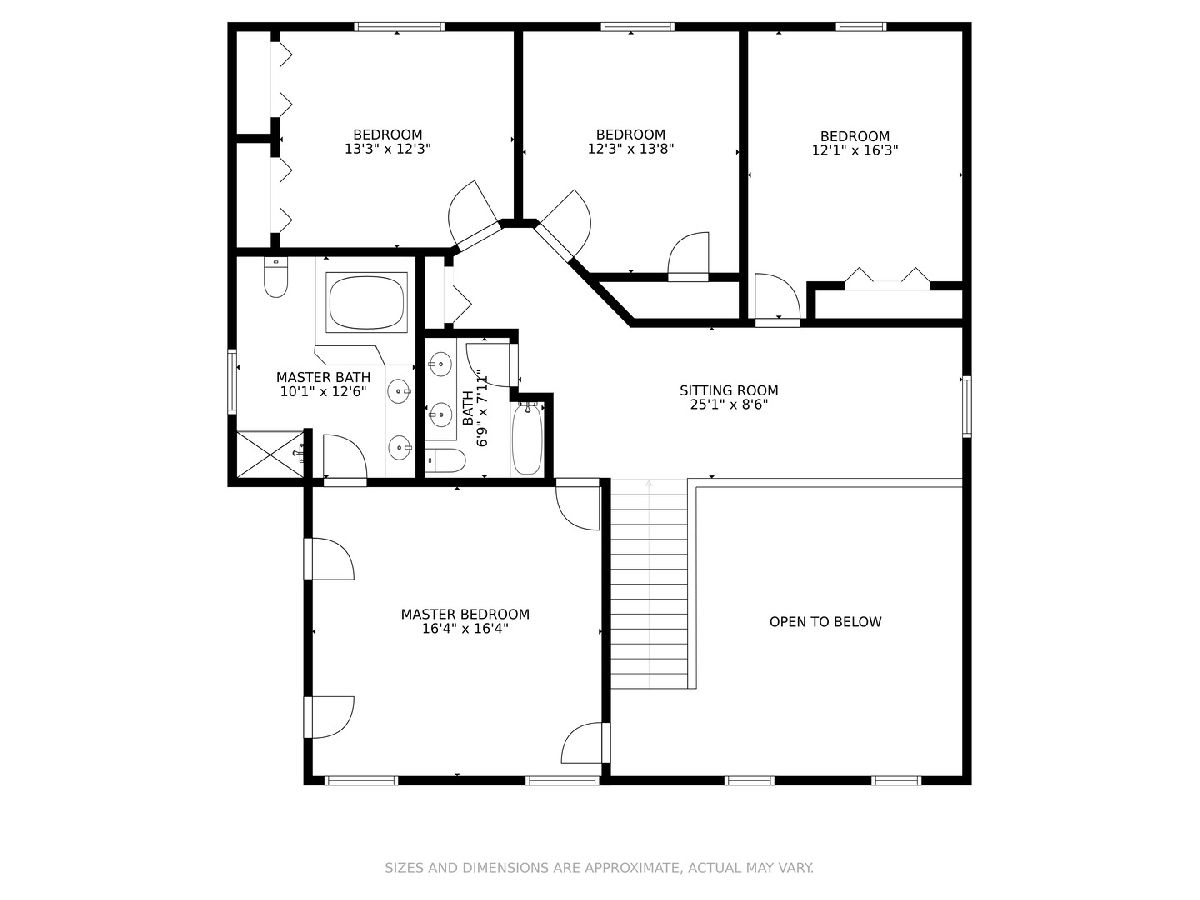
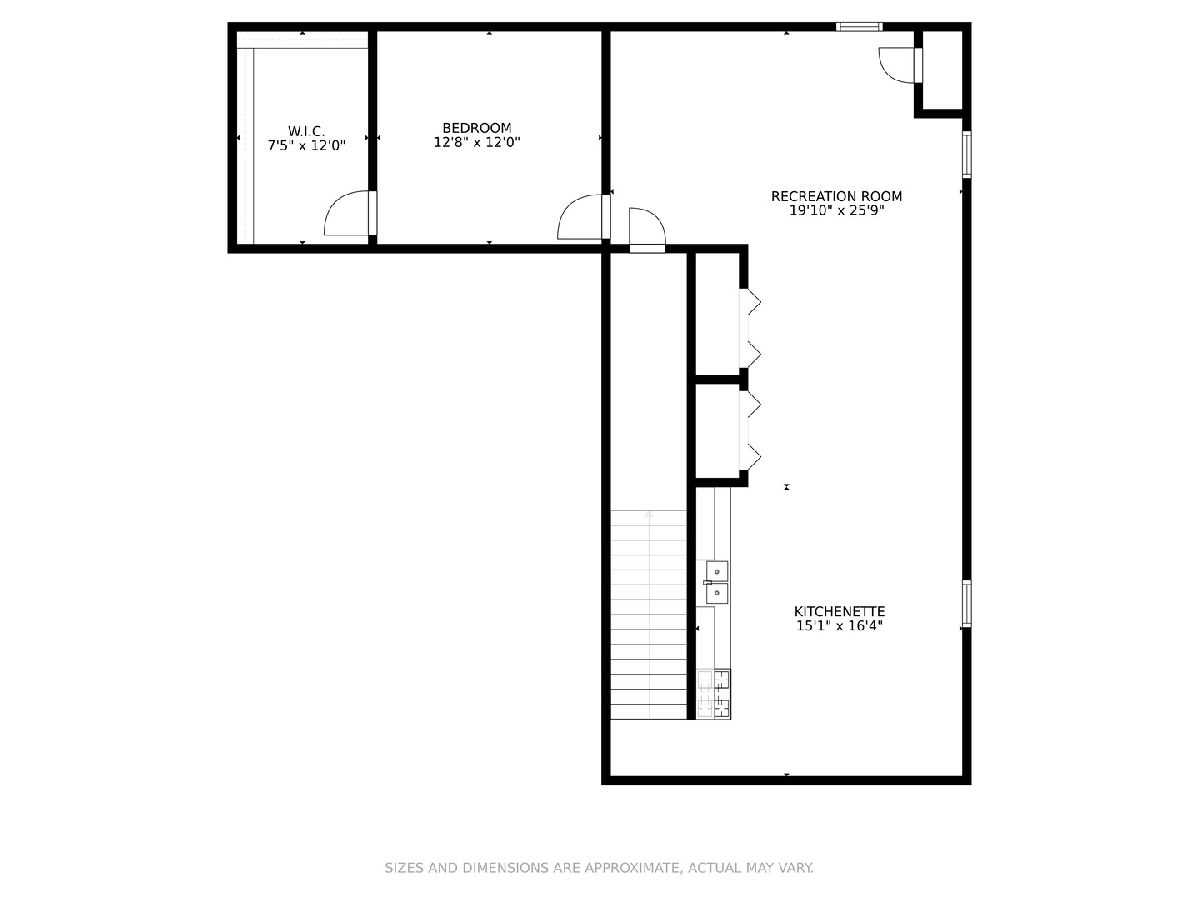
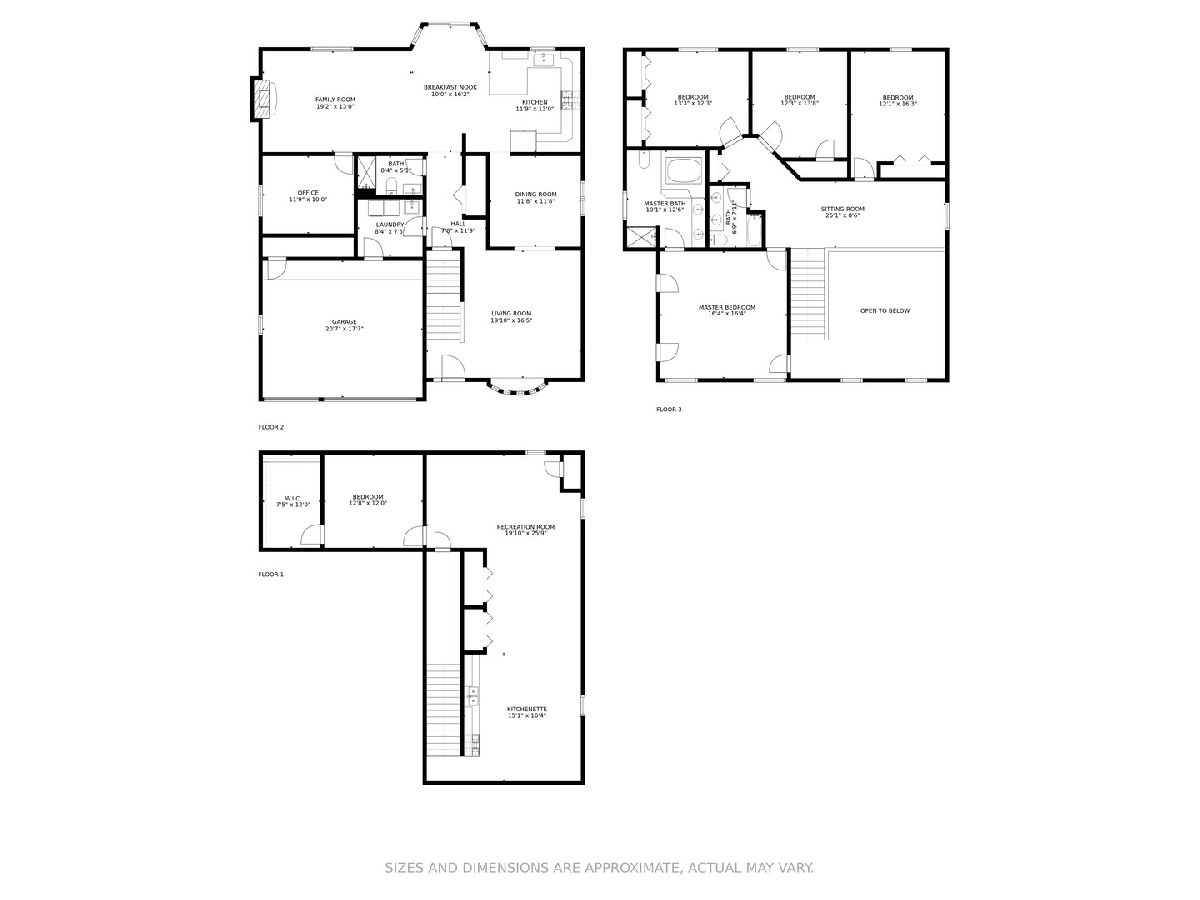
Room Specifics
Total Bedrooms: 5
Bedrooms Above Ground: 5
Bedrooms Below Ground: 0
Dimensions: —
Floor Type: Carpet
Dimensions: —
Floor Type: Carpet
Dimensions: —
Floor Type: Carpet
Dimensions: —
Floor Type: —
Full Bathrooms: 3
Bathroom Amenities: Whirlpool,Separate Shower,Double Sink
Bathroom in Basement: 0
Rooms: Bedroom 5,Loft
Basement Description: Finished
Other Specifics
| 3 | |
| — | |
| Concrete | |
| Deck, Patio | |
| Pond(s),Sidewalks,Streetlights | |
| 68X130 | |
| — | |
| Full | |
| Vaulted/Cathedral Ceilings, Skylight(s), Bar-Dry, Hardwood Floors, First Floor Bedroom, First Floor Laundry, First Floor Full Bath, Walk-In Closet(s), Open Floorplan | |
| Range, Microwave, Dishwasher, Refrigerator, Washer, Dryer, Stainless Steel Appliance(s), Wine Refrigerator | |
| Not in DB | |
| — | |
| — | |
| — | |
| Gas Log, Gas Starter |
Tax History
| Year | Property Taxes |
|---|---|
| 2021 | $11,279 |
Contact Agent
Nearby Similar Homes
Nearby Sold Comparables
Contact Agent
Listing Provided By
@properties

