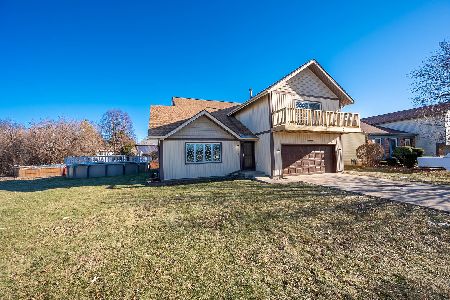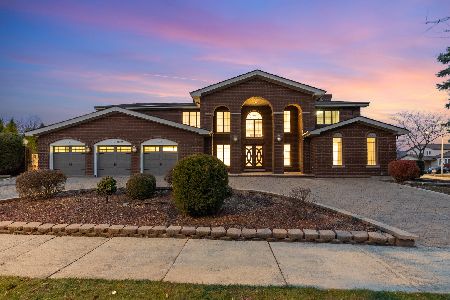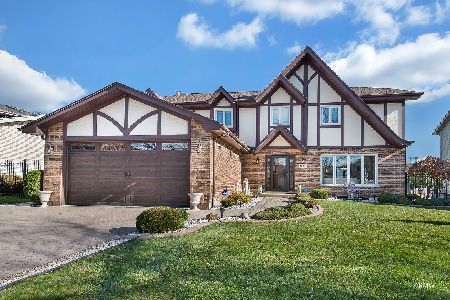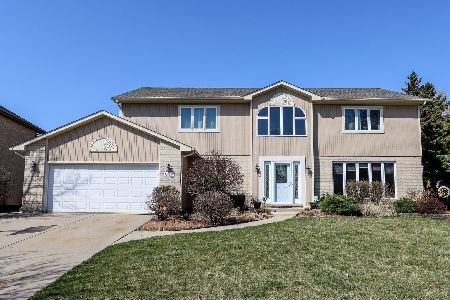1371 Rosebud Lane, Addison, Illinois 60101
$357,000
|
Sold
|
|
| Status: | Closed |
| Sqft: | 3,043 |
| Cost/Sqft: | $123 |
| Beds: | 5 |
| Baths: | 3 |
| Year Built: | 1989 |
| Property Taxes: | $11,552 |
| Days On Market: | 2657 |
| Lot Size: | 0,20 |
Description
Buyers financing fell through before closing. Can't get 3,000 sq. ft. near this price around here! Dramatic soaring entry and vaulted living room/dining greets you with that "wow factor". Enormous kitchen is open to the family room with brick fireplace. Both rooms overlook the private yard & pool. A main floor 5th bedroom and 2nd floor loft offer so much versatility for guests, home office, study/media needs or child's playroom. Upstairs are four huge bedrooms. The master suite has 3 closets, plenty of space for a sitting area and sky-lit bath hosting double sinks & jetted tub. Finished basement is perfect for hobbies, hanging out and storage. Roof is 8-10 yrs. old. All windows (except bays) have been replaced. Furnace-2015. New sump. Other amenities include security system, central vac and intercom. Clean and in move-in condition allowing easy living while you put your own stamp on cosmetics. Mature neighborhood & convenient location near X-ways, shopping, dining & theatre.
Property Specifics
| Single Family | |
| — | |
| — | |
| 1989 | |
| Partial | |
| SEMI-CUSTOM | |
| No | |
| 0.2 |
| Du Page | |
| Medinah Highlands | |
| 0 / Not Applicable | |
| None | |
| Lake Michigan | |
| Public Sewer, Sewer-Storm | |
| 10104950 | |
| 0318417012 |
Nearby Schools
| NAME: | DISTRICT: | DISTANCE: | |
|---|---|---|---|
|
Grade School
Stone Elementary School |
4 | — | |
|
Middle School
Indian Trail Junior High School |
4 | Not in DB | |
|
High School
Addison Trail High School |
88 | Not in DB | |
Property History
| DATE: | EVENT: | PRICE: | SOURCE: |
|---|---|---|---|
| 5 Mar, 2019 | Sold | $357,000 | MRED MLS |
| 1 Mar, 2019 | Under contract | $374,900 | MRED MLS |
| 3 Oct, 2018 | Listed for sale | $374,900 | MRED MLS |
Room Specifics
Total Bedrooms: 5
Bedrooms Above Ground: 5
Bedrooms Below Ground: 0
Dimensions: —
Floor Type: Carpet
Dimensions: —
Floor Type: Carpet
Dimensions: —
Floor Type: Carpet
Dimensions: —
Floor Type: —
Full Bathrooms: 3
Bathroom Amenities: Separate Shower,Double Sink
Bathroom in Basement: 0
Rooms: Bedroom 5,Recreation Room,Loft
Basement Description: Partially Finished,Crawl
Other Specifics
| 2 | |
| Concrete Perimeter | |
| Concrete | |
| Patio, Above Ground Pool, Storms/Screens | |
| Landscaped | |
| 8781 SQ. FT. | |
| Full,Unfinished | |
| Full | |
| Vaulted/Cathedral Ceilings, Skylight(s), First Floor Bedroom, First Floor Laundry | |
| Range, Dishwasher, Refrigerator, Freezer, Washer, Dryer, Disposal, Range Hood | |
| Not in DB | |
| Sidewalks, Street Lights, Street Paved | |
| — | |
| — | |
| Wood Burning, Gas Starter |
Tax History
| Year | Property Taxes |
|---|---|
| 2019 | $11,552 |
Contact Agent
Nearby Similar Homes
Nearby Sold Comparables
Contact Agent
Listing Provided By
Berkshire Hathaway HomeServices KoenigRubloff







