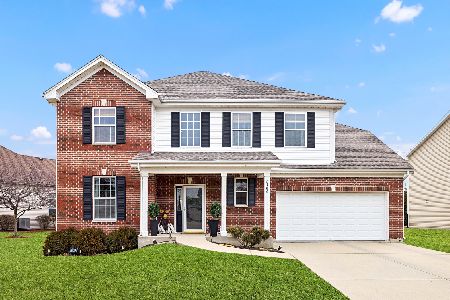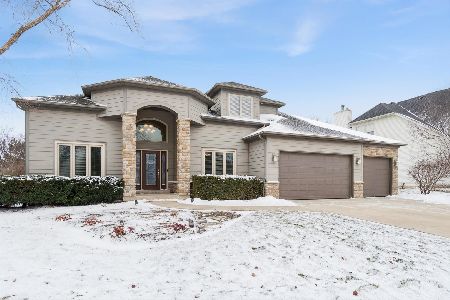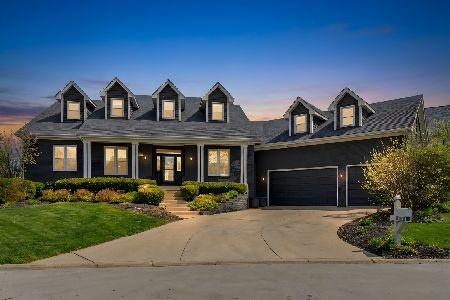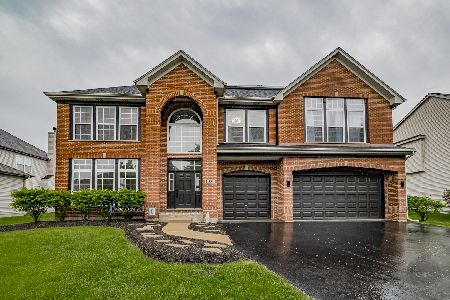1348 Brentwood Trail, Bolingbrook, Illinois 60490
$405,000
|
Sold
|
|
| Status: | Closed |
| Sqft: | 4,094 |
| Cost/Sqft: | $102 |
| Beds: | 4 |
| Baths: | 4 |
| Year Built: | 2004 |
| Property Taxes: | $10,741 |
| Days On Market: | 3236 |
| Lot Size: | 0,22 |
Description
STUNNING ARCHITECTURAL details, FOXRIDGE FARMS location, & MOVE IN READY-THIS IS THE ONE! This SPACIOUS home features a LOFT, 2 STORY FOYER w/stone accents, & GLEAMING WOOD FLOORS! Gather around the gas fireplace or enjoy entertaining guests in the OPEN CONCEPT KITCHEN! EAT-IN KITCHEN features GRANITE COUNTERS, under cabinet lighting, ISLAND, BREAKFAST BAR, & SS APPLIANCES! Relax in the PRIVATELY LOCATED MASTER SUITE! Master features a stunning cat-walk entrance, sitting room, DOUBLE WALK-IN CLOSET, dramatic vaulted ceilings, & WOOD FLOORS! The luxurious master en suite features DUAL SINK vanity, WHIRLPOOL, & SEPARATE SHOWER. Large finished basement offers a FULL BATH & EXERCISE ROOM! Enjoy the delicious fruits of summer with 8 mature pear trees on the property! PRIDE IN OWNERSHIP SHOWS! Home boasts motion sensor lights, dual zone furnace, LED lighting, new kitchen backsplash, new stone veneer accents, renovated bathrooms, & updated fixtures! PERFECT LOCATION & HIGHLY RATED SCHOOLS!
Property Specifics
| Single Family | |
| — | |
| — | |
| 2004 | |
| Full | |
| — | |
| No | |
| 0.22 |
| Will | |
| — | |
| 302 / Annual | |
| Other | |
| Public | |
| Public Sewer | |
| 09600308 | |
| 0701352020080000 |
Property History
| DATE: | EVENT: | PRICE: | SOURCE: |
|---|---|---|---|
| 17 Aug, 2016 | Sold | $403,000 | MRED MLS |
| 28 Jun, 2016 | Under contract | $410,000 | MRED MLS |
| 21 Jun, 2016 | Listed for sale | $410,000 | MRED MLS |
| 14 Jul, 2017 | Sold | $405,000 | MRED MLS |
| 15 May, 2017 | Under contract | $419,000 | MRED MLS |
| 20 Apr, 2017 | Listed for sale | $419,000 | MRED MLS |
Room Specifics
Total Bedrooms: 4
Bedrooms Above Ground: 4
Bedrooms Below Ground: 0
Dimensions: —
Floor Type: Hardwood
Dimensions: —
Floor Type: Hardwood
Dimensions: —
Floor Type: Hardwood
Full Bathrooms: 4
Bathroom Amenities: Separate Shower,Bidet,Soaking Tub
Bathroom in Basement: 1
Rooms: Breakfast Room,Loft,Study,Sitting Room,Foyer
Basement Description: Finished
Other Specifics
| 3 | |
| Concrete Perimeter | |
| Asphalt | |
| — | |
| — | |
| 78X130 | |
| — | |
| Full | |
| Vaulted/Cathedral Ceilings, Hardwood Floors, In-Law Arrangement, First Floor Laundry | |
| Range, Microwave, Dishwasher, Refrigerator, Washer, Dryer, Disposal, Stainless Steel Appliance(s) | |
| Not in DB | |
| — | |
| — | |
| — | |
| Gas Log, Gas Starter |
Tax History
| Year | Property Taxes |
|---|---|
| 2016 | $10,741 |
| 2017 | $10,741 |
Contact Agent
Nearby Similar Homes
Nearby Sold Comparables
Contact Agent
Listing Provided By
Redfin Corporation










