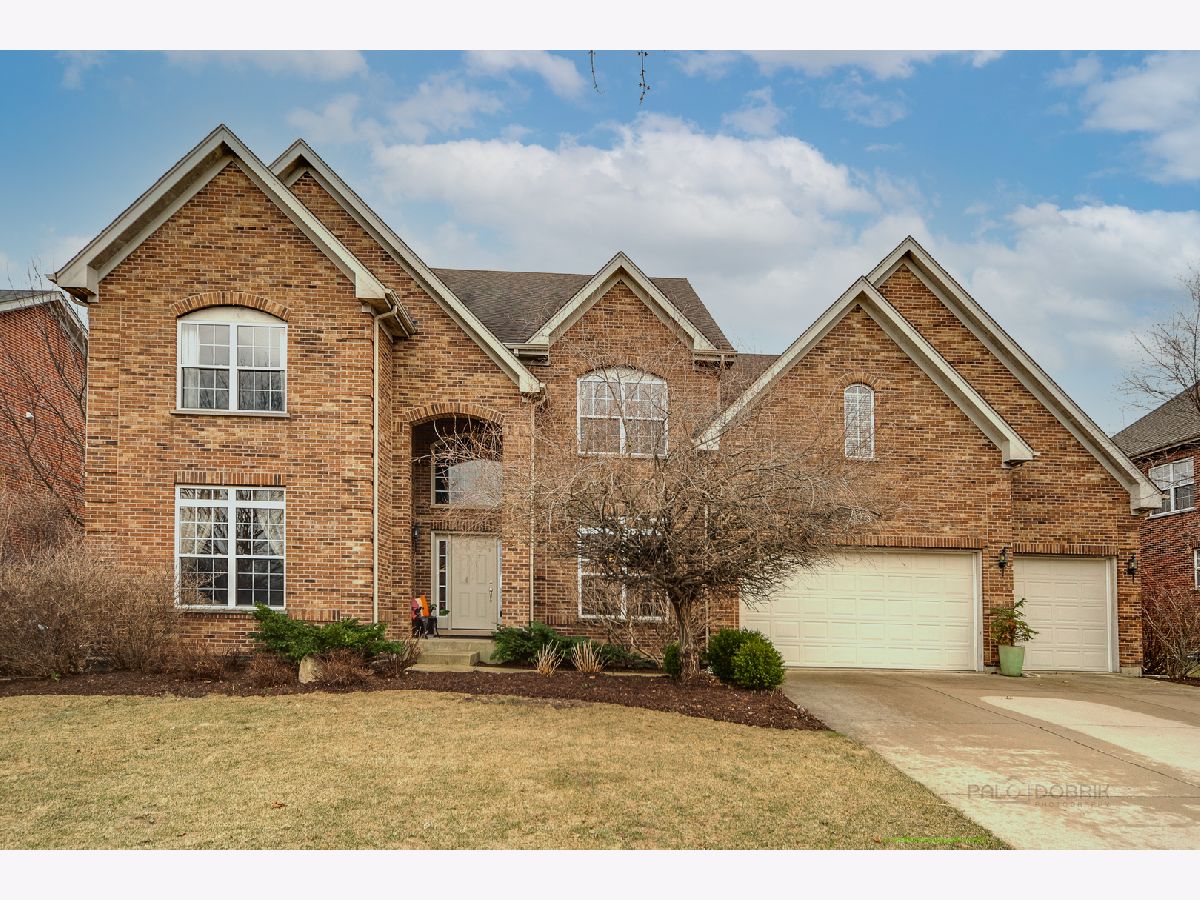1348 Conrad Lane, Lake Zurich, Illinois 60047
$818,000
|
Sold
|
|
| Status: | Closed |
| Sqft: | 4,689 |
| Cost/Sqft: | $179 |
| Beds: | 4 |
| Baths: | 5 |
| Year Built: | 2007 |
| Property Taxes: | $22,778 |
| Days On Market: | 1766 |
| Lot Size: | 0,28 |
Description
Traditional elegance meets modern luxury in this stunning 4-bed home situated in the sought-after Coventry Creek Estates neighborhood & award winning Stevenson school district! Owner spent over $100k on remolding. Premium location faces wetland, Gleaming walnut hardwood floors flow throughout the entire first floor and cherry hardwood floors throughout the second floor. Entering the foyer, you'll be greeted by a bridal staircase w/views into formal LR & DR. Gourmet kitchen boasts granite counters, high-end SS appliances, island w/ BB, walk-in pantry & breakfast room w/circle bay windows and deck access. Open layout from the kitchen leads to the 2-story FR adorned w/fireplace. Sunroom, office & 1.5 baths complete main level. The master suite highlighting a private sitting area w/circle bay windows, WIC & ensuite bath! Three add'l bedrooms, 1 w/ ensuite & 2 adjoined via Jack&Jill bath & laundry room adorn the 2nd level. Unfinished Basement has bath rough in waiting for your finishing! Large deck and pergola in the backyard to enjoy outdoor life.
Property Specifics
| Single Family | |
| — | |
| — | |
| 2007 | |
| Full | |
| — | |
| No | |
| 0.28 |
| Lake | |
| Coventry Creek Estates | |
| 348 / Annual | |
| Other | |
| Public | |
| Public Sewer | |
| 11011719 | |
| 14221070030000 |
Nearby Schools
| NAME: | DISTRICT: | DISTANCE: | |
|---|---|---|---|
|
Grade School
Prairie Elementary School |
96 | — | |
|
Middle School
Twin Groves Middle School |
96 | Not in DB | |
|
High School
Adlai E Stevenson High School |
125 | Not in DB | |
Property History
| DATE: | EVENT: | PRICE: | SOURCE: |
|---|---|---|---|
| 19 May, 2021 | Sold | $818,000 | MRED MLS |
| 24 Mar, 2021 | Under contract | $839,900 | MRED MLS |
| 24 Mar, 2021 | Listed for sale | $839,900 | MRED MLS |

Room Specifics
Total Bedrooms: 4
Bedrooms Above Ground: 4
Bedrooms Below Ground: 0
Dimensions: —
Floor Type: Hardwood
Dimensions: —
Floor Type: Hardwood
Dimensions: —
Floor Type: Hardwood
Full Bathrooms: 5
Bathroom Amenities: Separate Shower,Double Sink,Soaking Tub
Bathroom in Basement: 0
Rooms: Eating Area,Office,Sun Room
Basement Description: Unfinished
Other Specifics
| 3 | |
| — | |
| Concrete | |
| Deck, Storms/Screens | |
| Landscaped | |
| 85X142X85X142 | |
| — | |
| Full | |
| Vaulted/Cathedral Ceilings, Hardwood Floors, Second Floor Laundry, First Floor Full Bath, Walk-In Closet(s), Open Floorplan | |
| Double Oven, Microwave, Dishwasher, Refrigerator, Washer, Dryer, Disposal, Stainless Steel Appliance(s), Cooktop, Range Hood, Water Softener, Water Softener Owned | |
| Not in DB | |
| Park, Curbs, Sidewalks, Street Lights, Street Paved | |
| — | |
| — | |
| Attached Fireplace Doors/Screen, Gas Log |
Tax History
| Year | Property Taxes |
|---|---|
| 2021 | $22,778 |
Contact Agent
Nearby Similar Homes
Nearby Sold Comparables
Contact Agent
Listing Provided By
RE/MAX Top Performers







