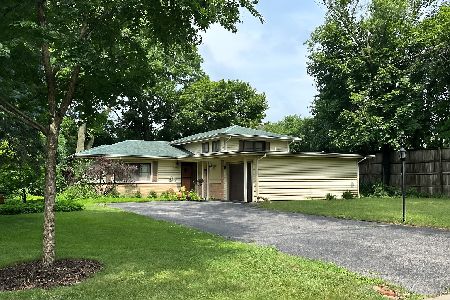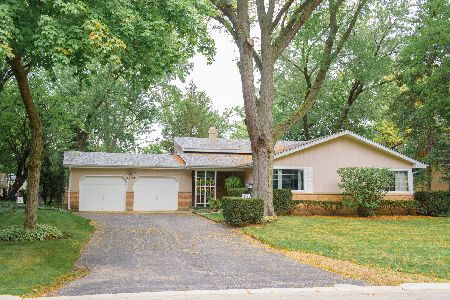1348 Pinehurst Drive, Glenview, Illinois 60025
$475,000
|
Sold
|
|
| Status: | Closed |
| Sqft: | 1,766 |
| Cost/Sqft: | $281 |
| Beds: | 3 |
| Baths: | 2 |
| Year Built: | 1958 |
| Property Taxes: | $9,039 |
| Days On Market: | 1757 |
| Lot Size: | 0,21 |
Description
If you're looking for move-in ready and impeccably maintained, you just found your next home!! Highly desired Swainwood split level is now on the market! Plenty of space for your working from home or E-learning needs. This wonderful home boasts 3 beds, 2 full baths, brand new fridge, brand new granite counters in the kitchen, and the best multi-season room you could ask for. Tons of natural light brighten the living room as you enter. Enjoy large gatherings in your 420 Sf multi-season room, with access to your huge yard! Large lower level family room with new flooring is perfect for relaxing. Good size bedrooms with lots of closet space throughout the house. 1.5 car garage with extra storage. Reap the benefits of top rated schools, easy access to the Metra, I/94, and the Glen and all it has to offer. Just blocks from Roosevelt Park, its huge playground, gigantic popular pool, and softball/baseball/football fields !! A Must See!!
Property Specifics
| Single Family | |
| — | |
| — | |
| 1958 | |
| None | |
| — | |
| No | |
| 0.21 |
| Cook | |
| Swainwood | |
| — / Not Applicable | |
| None | |
| Lake Michigan | |
| Public Sewer | |
| 11034613 | |
| 04342010200000 |
Nearby Schools
| NAME: | DISTRICT: | DISTANCE: | |
|---|---|---|---|
|
Grade School
Lyon Elementary School |
34 | — | |
|
Middle School
Springman Middle School |
34 | Not in DB | |
|
High School
Glenbrook South High School |
225 | Not in DB | |
Property History
| DATE: | EVENT: | PRICE: | SOURCE: |
|---|---|---|---|
| 2 Jul, 2021 | Sold | $475,000 | MRED MLS |
| 27 Apr, 2021 | Under contract | $495,500 | MRED MLS |
| 27 Mar, 2021 | Listed for sale | $495,500 | MRED MLS |
| 22 Dec, 2025 | Sold | $635,000 | MRED MLS |
| 6 Oct, 2025 | Under contract | $649,000 | MRED MLS |
| 11 Jul, 2025 | Listed for sale | $649,000 | MRED MLS |
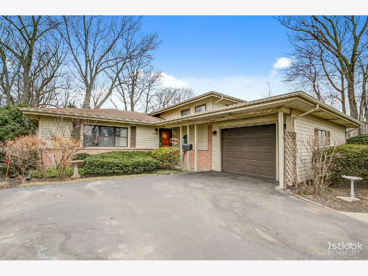
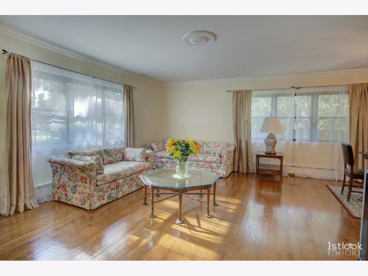
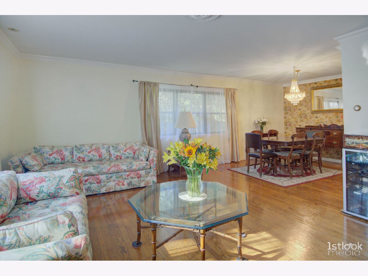
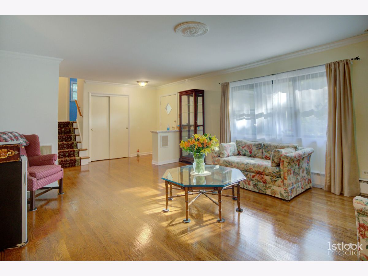
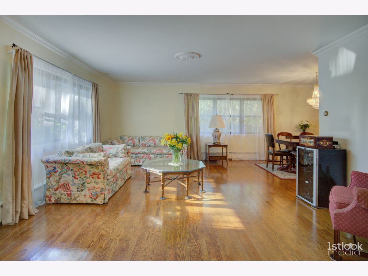
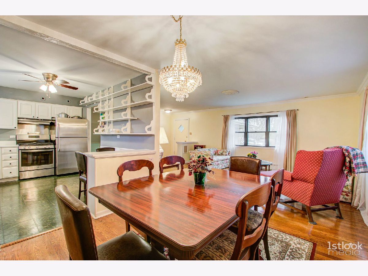
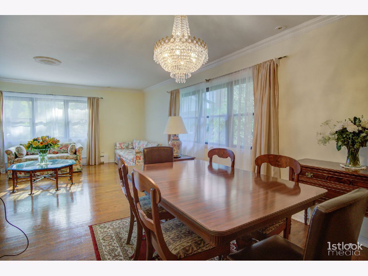
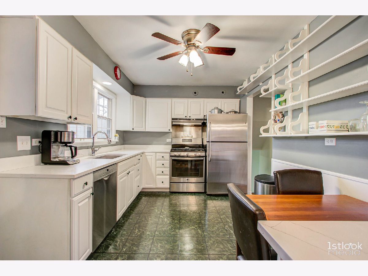
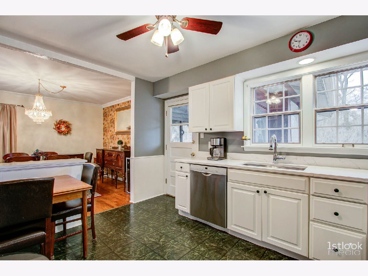
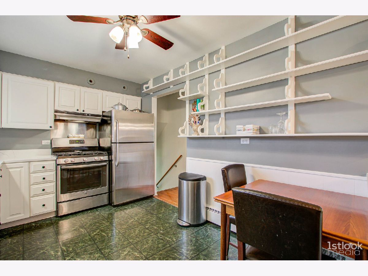
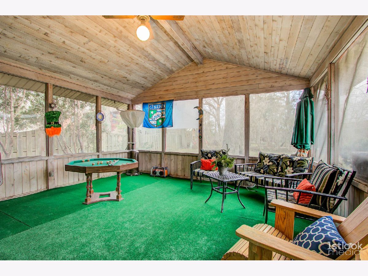
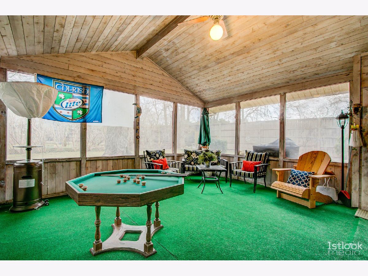
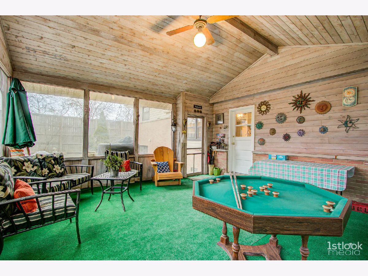
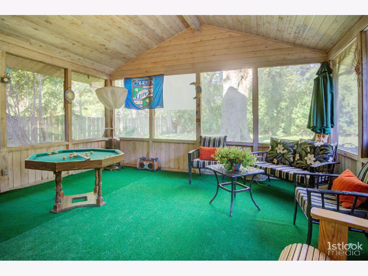
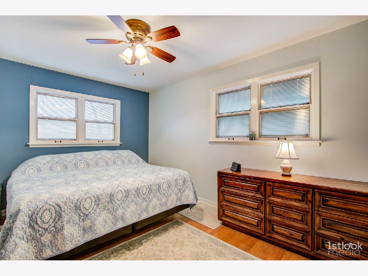
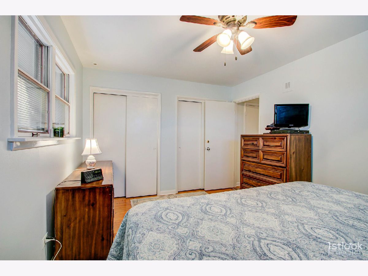
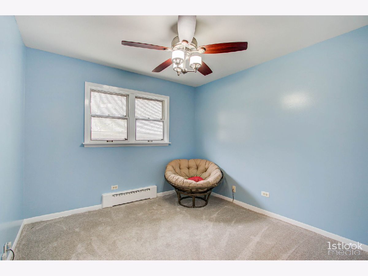

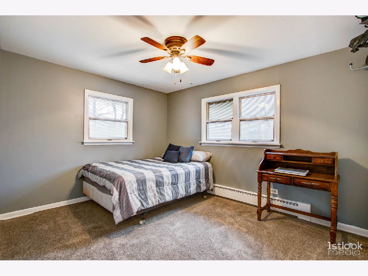
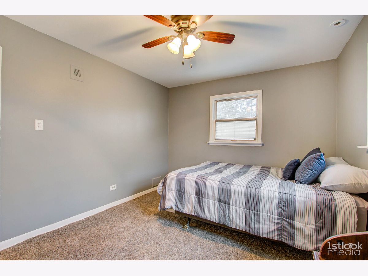
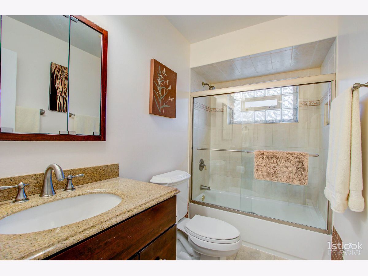
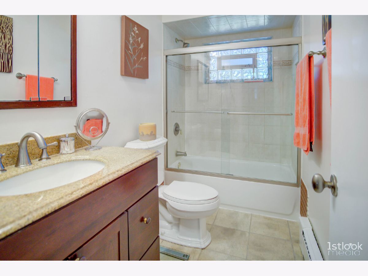
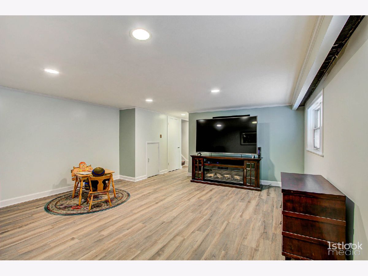
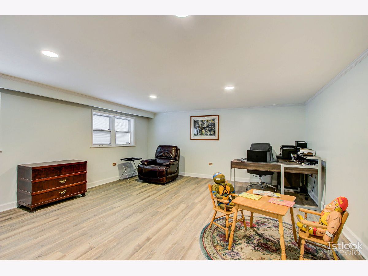
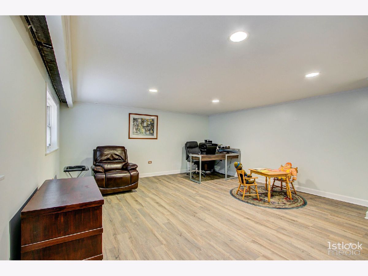
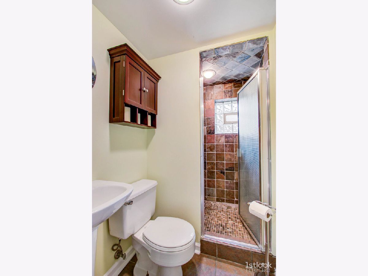
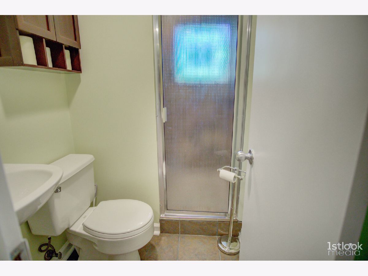
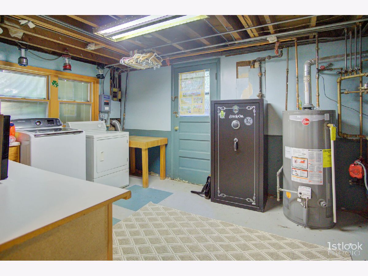
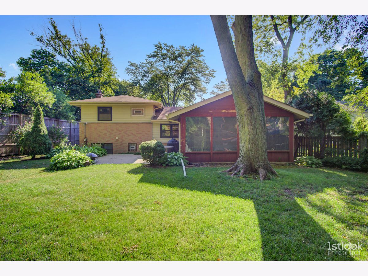
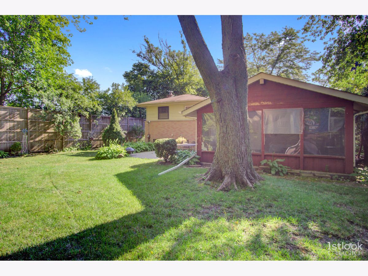
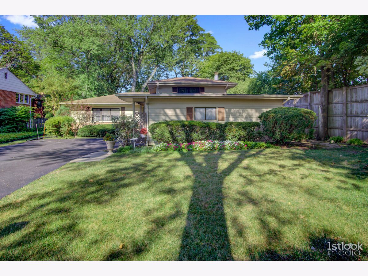
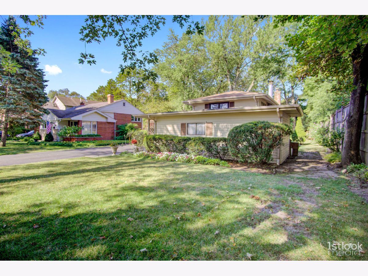
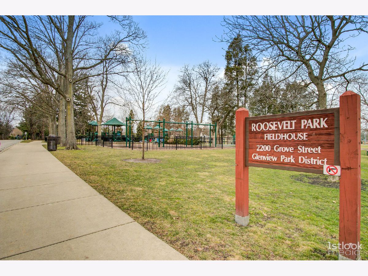

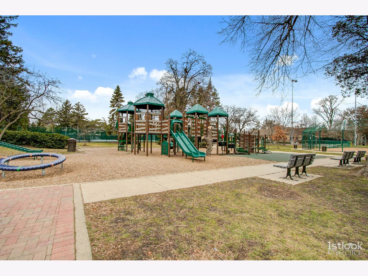


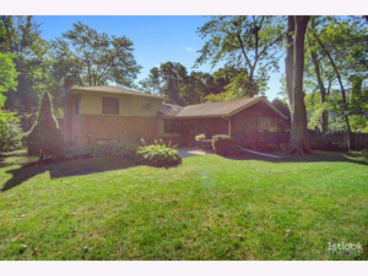
Room Specifics
Total Bedrooms: 3
Bedrooms Above Ground: 3
Bedrooms Below Ground: 0
Dimensions: —
Floor Type: Carpet
Dimensions: —
Floor Type: Carpet
Full Bathrooms: 2
Bathroom Amenities: —
Bathroom in Basement: —
Rooms: Sun Room,Foyer
Basement Description: Crawl
Other Specifics
| 1.5 | |
| — | |
| Asphalt | |
| Patio, Storms/Screens | |
| — | |
| 67 X 135 X 65 | |
| — | |
| None | |
| Hardwood Floors, Wood Laminate Floors, Drapes/Blinds, Granite Counters | |
| Range, Microwave, Dishwasher, Refrigerator, Washer, Dryer, Disposal, Stainless Steel Appliance(s) | |
| Not in DB | |
| Park, Sidewalks, Street Paved | |
| — | |
| — | |
| — |
Tax History
| Year | Property Taxes |
|---|---|
| 2021 | $9,039 |
Contact Agent
Nearby Similar Homes
Nearby Sold Comparables
Contact Agent
Listing Provided By
Keller WIlliams ONEChicago

