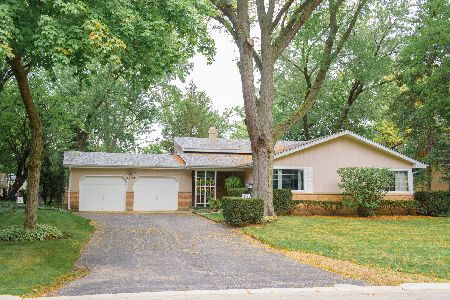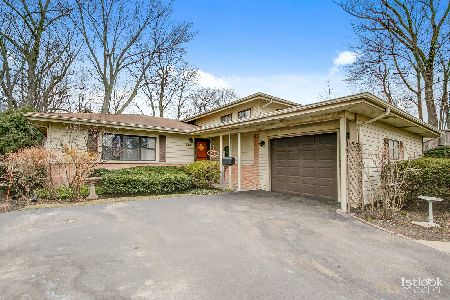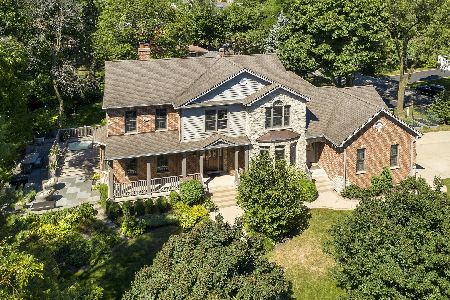2230 Silverpine Drive, Glenview, Illinois 60025
$810,000
|
Sold
|
|
| Status: | Closed |
| Sqft: | 4,000 |
| Cost/Sqft: | $207 |
| Beds: | 4 |
| Baths: | 4 |
| Year Built: | 1958 |
| Property Taxes: | $14,684 |
| Days On Market: | 3596 |
| Lot Size: | 0,34 |
Description
4 BEDROOM 3.5 BATHROOM CUSTOM HOME LOCATED IN SOUGHT AFTER SWAINWOOD NEIGHBORHOOD. PROPERTY FEATURES GOURMET KITCHEN, 2ND FLOOR GAME ROOM WITH FIREPLACE, WET BAR & BALCONY, LARGE DECK, GREENHOUSE, FIRE-PIT, HUGE PROFESSIONALLY LANDSCAPED YARD, GREAT ROOM WITH FIREPLACE, WALK TO TRAIN, POOL, PARK & GLEN. PROPERTY HAS MANY HIGH-END FINISHES MUST SEE TO APPRECIATE.
Property Specifics
| Single Family | |
| — | |
| — | |
| 1958 | |
| Partial | |
| — | |
| No | |
| 0.34 |
| Cook | |
| — | |
| 0 / Not Applicable | |
| None | |
| Lake Michigan | |
| Public Sewer | |
| 09164294 | |
| 04342010270000 |
Nearby Schools
| NAME: | DISTRICT: | DISTANCE: | |
|---|---|---|---|
|
Grade School
Lyon Elementary School |
34 | — | |
|
High School
Glenbrook South High School |
225 | Not in DB | |
|
Alternate Elementary School
Pleasant Ridge Elementary School |
— | Not in DB | |
|
Alternate Junior High School
Springman Middle School |
— | Not in DB | |
Property History
| DATE: | EVENT: | PRICE: | SOURCE: |
|---|---|---|---|
| 14 Oct, 2016 | Sold | $810,000 | MRED MLS |
| 11 Sep, 2016 | Under contract | $829,000 | MRED MLS |
| — | Last price change | $839,000 | MRED MLS |
| 14 Mar, 2016 | Listed for sale | $899,000 | MRED MLS |
Room Specifics
Total Bedrooms: 4
Bedrooms Above Ground: 4
Bedrooms Below Ground: 0
Dimensions: —
Floor Type: Carpet
Dimensions: —
Floor Type: Hardwood
Dimensions: —
Floor Type: Hardwood
Full Bathrooms: 4
Bathroom Amenities: Separate Shower,Double Sink,Full Body Spray Shower,Double Shower
Bathroom in Basement: 1
Rooms: Eating Area,Foyer,Game Room,Recreation Room
Basement Description: Finished,Crawl
Other Specifics
| 2 | |
| — | |
| Concrete | |
| Balcony, Deck, Patio, Greenhouse, Storms/Screens | |
| Landscaped | |
| 84X158X107X193 | |
| — | |
| Full | |
| Vaulted/Cathedral Ceilings, Skylight(s), Bar-Wet, Hardwood Floors, Second Floor Laundry | |
| Double Oven, Range, Microwave, Dishwasher, High End Refrigerator, Bar Fridge, Freezer, Washer, Dryer, Disposal, Indoor Grill, Stainless Steel Appliance(s) | |
| Not in DB | |
| Pool, Tennis Courts, Street Lights, Street Paved | |
| — | |
| — | |
| Wood Burning, Attached Fireplace Doors/Screen, Gas Starter |
Tax History
| Year | Property Taxes |
|---|---|
| 2016 | $14,684 |
Contact Agent
Nearby Similar Homes
Nearby Sold Comparables
Contact Agent
Listing Provided By
RE/MAX Villager







