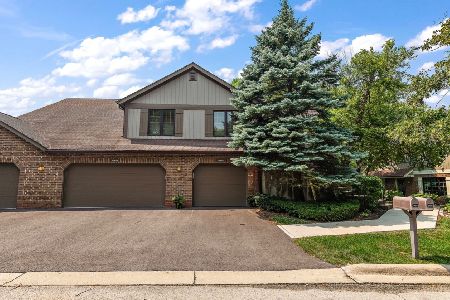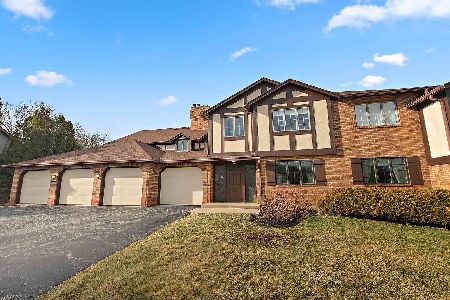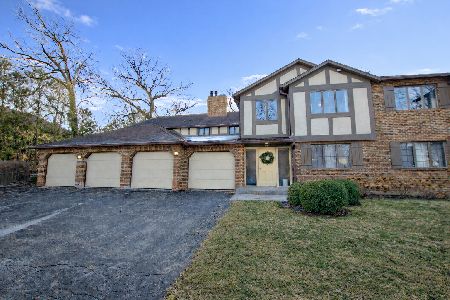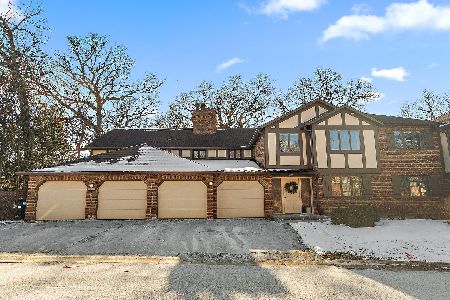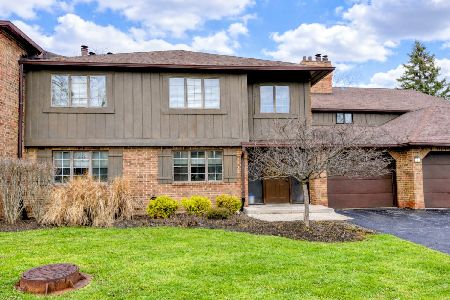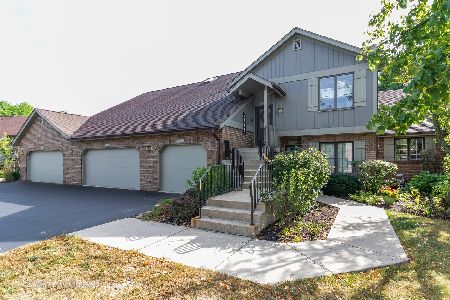13484 Turtle Pond Lane, Palos Heights, Illinois 60463
$193,500
|
Sold
|
|
| Status: | Closed |
| Sqft: | 0 |
| Cost/Sqft: | — |
| Beds: | 2 |
| Baths: | 2 |
| Year Built: | 1988 |
| Property Taxes: | $2,857 |
| Days On Market: | 2876 |
| Lot Size: | 0,00 |
Description
Gorgeous 1st Floor ranch villa with private entrance, and private attached 1 car garage! Enjoy the morning sun in the kitchen that offers table space plus window seat, stainless appliances, plenty of cabinets, and new faucet. Real hardwood floors greet you in the dining and living room. Corner fireplace adds charm all year but especially in winter, and the screened patio gives an extra place to relax in the summer. Great bath with heat lamp and ease of large ceramic tiled shower is located right across the hall from the ample sized 2nd bedroom. Huge master bath has soaking tub/shower and lots of storage. Beautiful master bedroom can accommodate large furniture, and has a nice walk in closet! Don't forget the laundry room with full size washer, dryer, and sink. Garage also has a big storage closet and attic. Wonderfully located on a quiet culdesac near gated entry. Pool, tennis, fitness center, and golf course round out this special place to live.
Property Specifics
| Condos/Townhomes | |
| 1 | |
| — | |
| 1988 | |
| None | |
| VILLA | |
| No | |
| — |
| Cook | |
| Oak Hills | |
| 335 / Monthly | |
| Water,Insurance,Clubhouse,Exercise Facilities,Pool,Exterior Maintenance,Lawn Care,Scavenger,Snow Removal | |
| Lake Michigan | |
| Public Sewer | |
| 09884446 | |
| 23363031621158 |
Property History
| DATE: | EVENT: | PRICE: | SOURCE: |
|---|---|---|---|
| 30 Apr, 2018 | Sold | $193,500 | MRED MLS |
| 1 Apr, 2018 | Under contract | $199,900 | MRED MLS |
| 14 Mar, 2018 | Listed for sale | $199,900 | MRED MLS |
Room Specifics
Total Bedrooms: 2
Bedrooms Above Ground: 2
Bedrooms Below Ground: 0
Dimensions: —
Floor Type: Carpet
Full Bathrooms: 2
Bathroom Amenities: —
Bathroom in Basement: 0
Rooms: Foyer,Eating Area,Screened Porch
Basement Description: None
Other Specifics
| 1 | |
| Concrete Perimeter | |
| Asphalt | |
| Screened Patio | |
| Cul-De-Sac | |
| COMMON | |
| — | |
| Full | |
| Hardwood Floors, Laundry Hook-Up in Unit, Storage | |
| Range, Microwave, Dishwasher, Refrigerator, Washer, Dryer, Stainless Steel Appliance(s) | |
| Not in DB | |
| — | |
| — | |
| Exercise Room, Golf Course, On Site Manager/Engineer, Party Room, Pool, Tennis Court(s) | |
| Attached Fireplace Doors/Screen, Gas Log, Gas Starter |
Tax History
| Year | Property Taxes |
|---|---|
| 2018 | $2,857 |
Contact Agent
Nearby Similar Homes
Nearby Sold Comparables
Contact Agent
Listing Provided By
Harthside Realtors, Inc.

