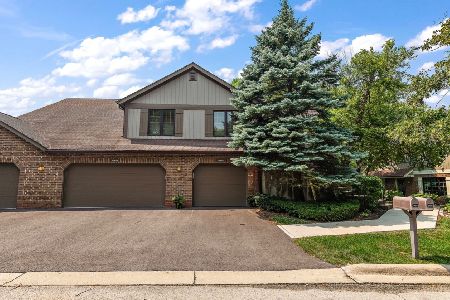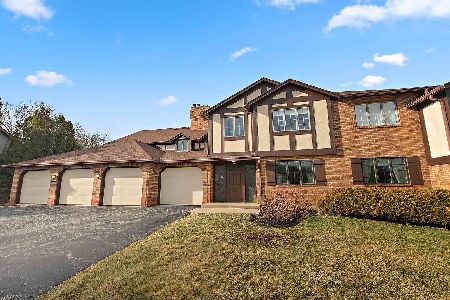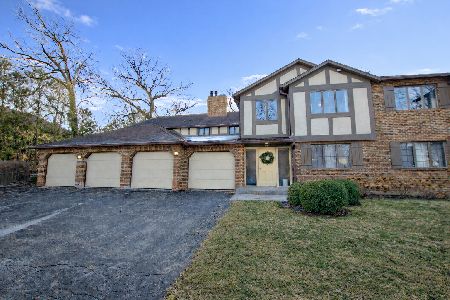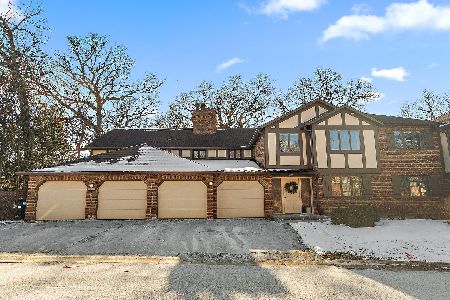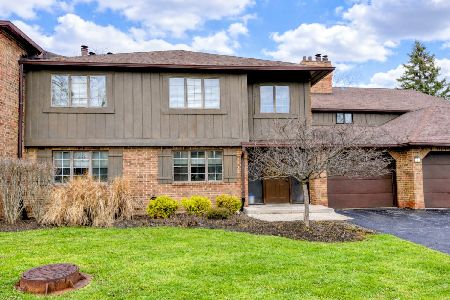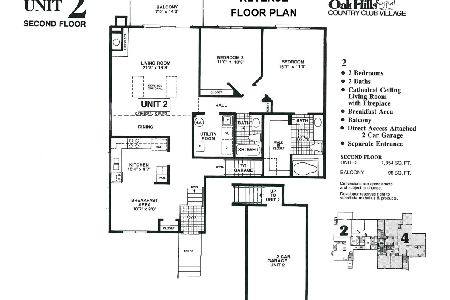13495 Turtle Pond Lane, Palos Heights, Illinois 60463
$195,000
|
Sold
|
|
| Status: | Closed |
| Sqft: | 1,354 |
| Cost/Sqft: | $153 |
| Beds: | 2 |
| Baths: | 2 |
| Year Built: | 1988 |
| Property Taxes: | $4,870 |
| Days On Market: | 1972 |
| Lot Size: | 0,00 |
Description
Hard to find a 2 CAR GARAGE with an end unit #2 villa. Hardwood floors throughout, except for carpeting in the two bedrooms and tile in baths. It features a spacious living/dining room with vaulted ceiling, skylites and gas fireplace, neutral carpeting in the two bedrooms (the smaller bedroom with glass doors is adjacent to the living room area and could be opened up for more entertaining room or formal dining room/home office, etc. The kitchen has new quartz countertops and new backsplash. The large deck overlooks the golf course. Located close to the 135th street entrance/exit. Extra long driveway for additional parking spaces. The air conditioning is approx. 4 years old and the furnace with warranty, hot water heater and disposal have been replaced within the last two years. PLEASE FOLLOW COVID 19 RULES. DON'T ENTER IF YOU ARE ILL, WEAR A MASK
Property Specifics
| Condos/Townhomes | |
| 2 | |
| — | |
| 1988 | |
| None | |
| VILLA #2 | |
| No | |
| — |
| Cook | |
| Oak Hills Country Club | |
| 360 / Monthly | |
| Water,Insurance,Clubhouse,Exercise Facilities,Pool,Exterior Maintenance,Lawn Care,Scavenger,Snow Removal | |
| Public | |
| Public Sewer | |
| 10838778 | |
| 23363031621081 |
Nearby Schools
| NAME: | DISTRICT: | DISTANCE: | |
|---|---|---|---|
|
Grade School
Palos East Elementary School |
118 | — | |
|
Middle School
Palos South Middle School |
118 | Not in DB | |
|
High School
Amos Alonzo Stagg High School |
230 | Not in DB | |
Property History
| DATE: | EVENT: | PRICE: | SOURCE: |
|---|---|---|---|
| 23 Nov, 2020 | Sold | $195,000 | MRED MLS |
| 26 Oct, 2020 | Under contract | $206,500 | MRED MLS |
| — | Last price change | $207,900 | MRED MLS |
| 3 Sep, 2020 | Listed for sale | $207,900 | MRED MLS |
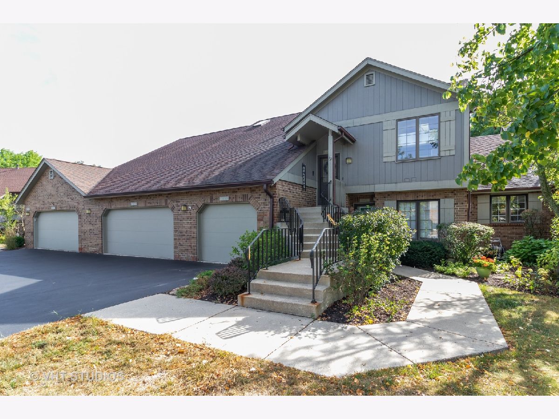
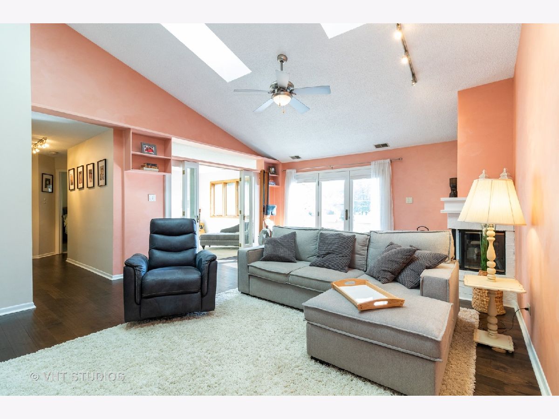
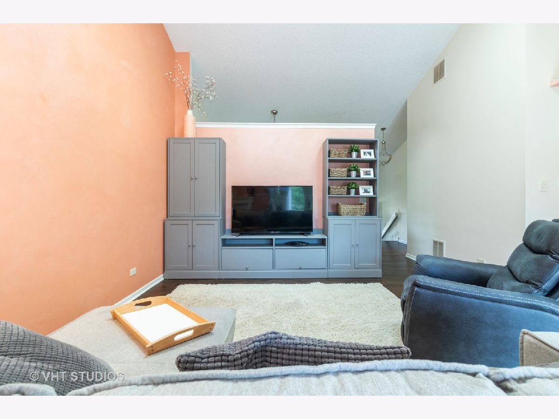
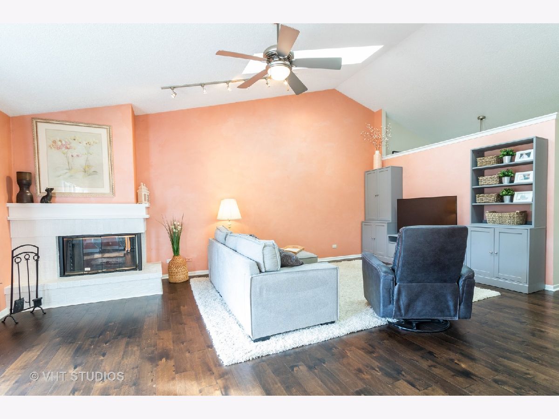
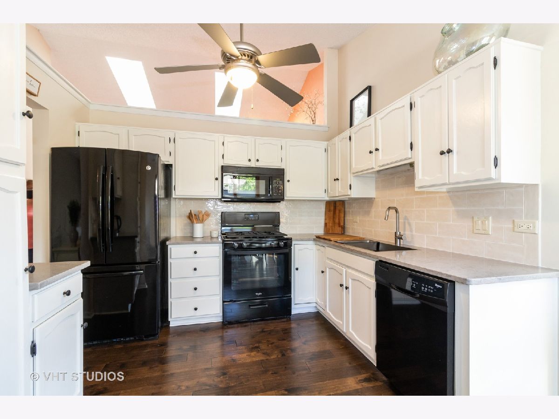
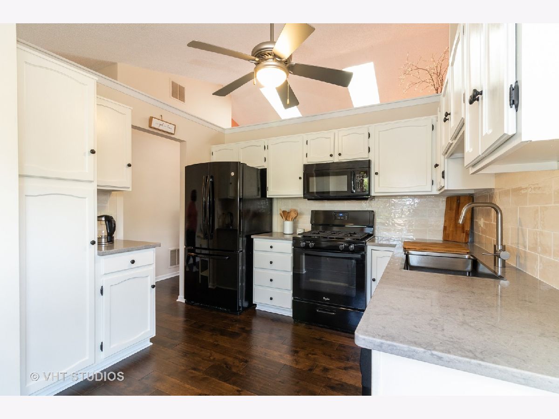
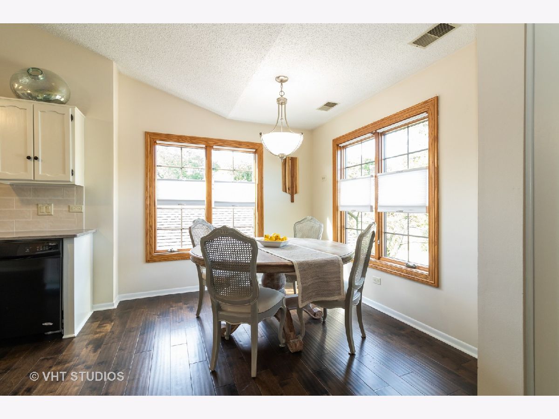
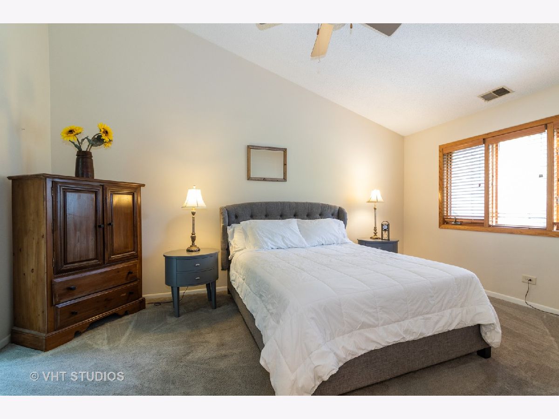
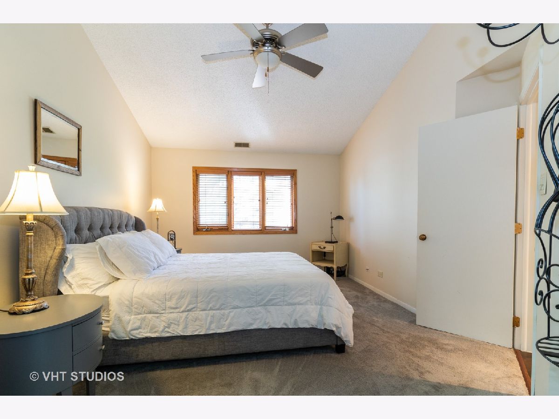
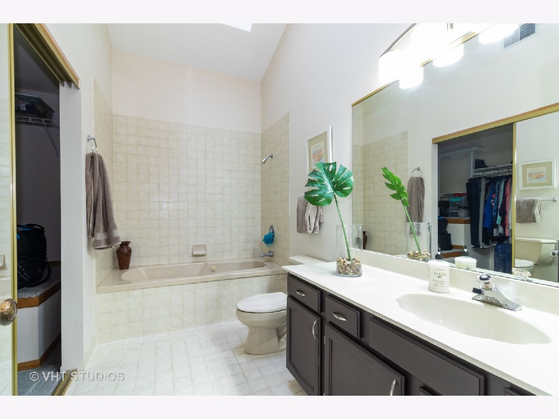
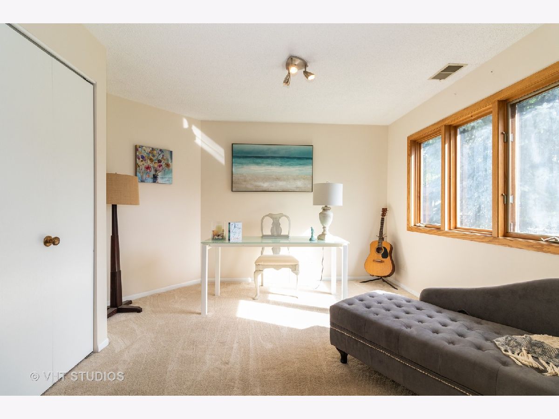
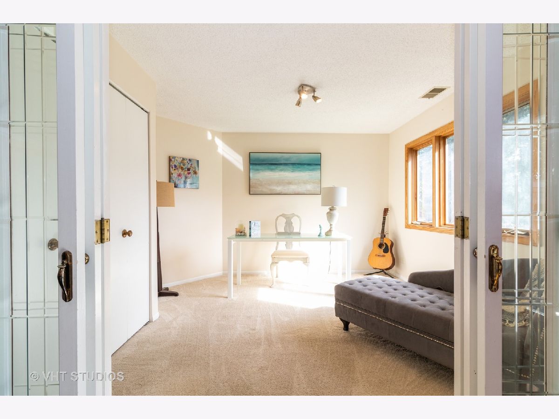
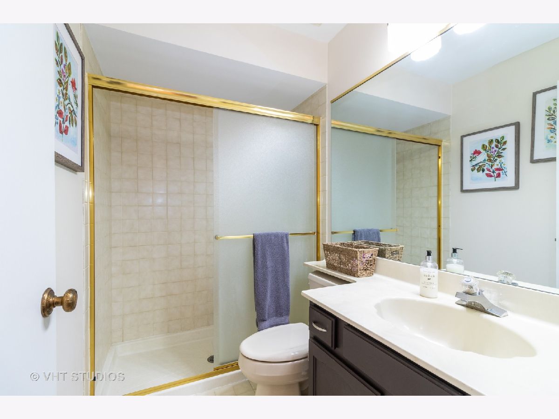
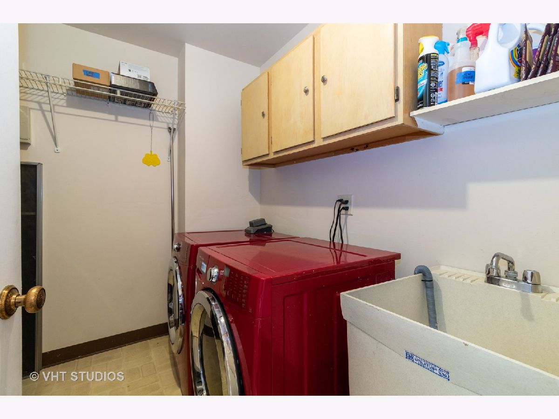
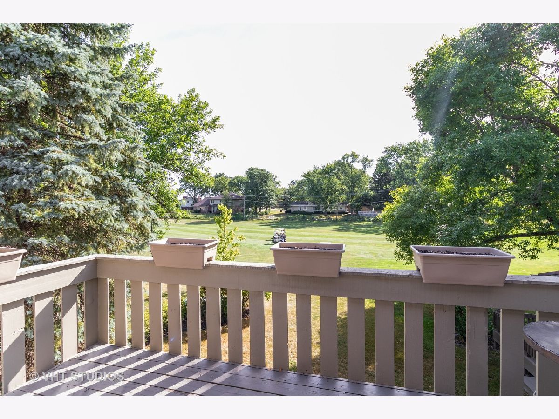
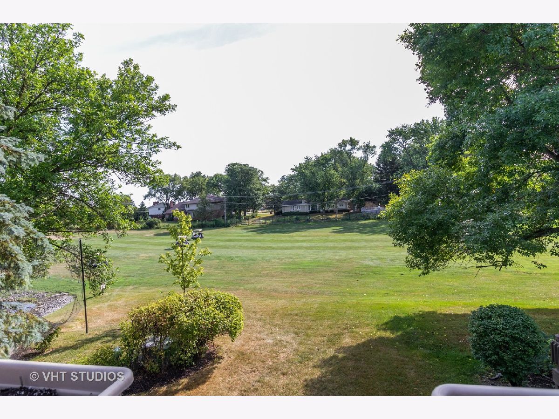
Room Specifics
Total Bedrooms: 2
Bedrooms Above Ground: 2
Bedrooms Below Ground: 0
Dimensions: —
Floor Type: Carpet
Full Bathrooms: 2
Bathroom Amenities: Whirlpool
Bathroom in Basement: 0
Rooms: No additional rooms
Basement Description: None
Other Specifics
| 2 | |
| — | |
| Asphalt | |
| Deck | |
| — | |
| COMMON | |
| — | |
| Full | |
| Vaulted/Cathedral Ceilings, Skylight(s), Hardwood Floors, Laundry Hook-Up in Unit, Storage, Walk-In Closet(s), Some Carpeting, Dining Combo | |
| Range, Microwave, Dishwasher, Refrigerator, Washer, Dryer, Disposal | |
| Not in DB | |
| — | |
| — | |
| Bike Room/Bike Trails, Exercise Room, Golf Course, On Site Manager/Engineer, Party Room, Pool, Tennis Court(s), Ceiling Fan, Laundry, School Bus | |
| Gas Log |
Tax History
| Year | Property Taxes |
|---|---|
| 2020 | $4,870 |
Contact Agent
Nearby Similar Homes
Nearby Sold Comparables
Contact Agent
Listing Provided By
Coldwell Banker Realty

