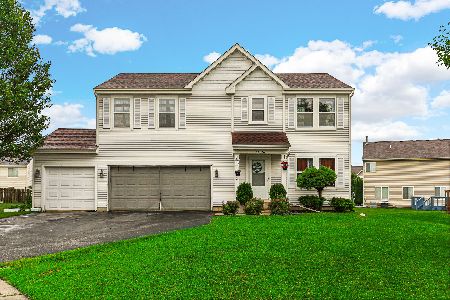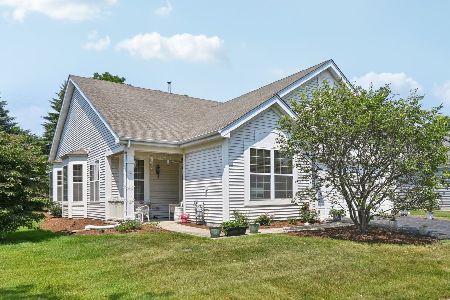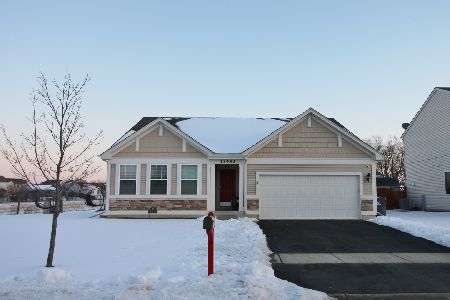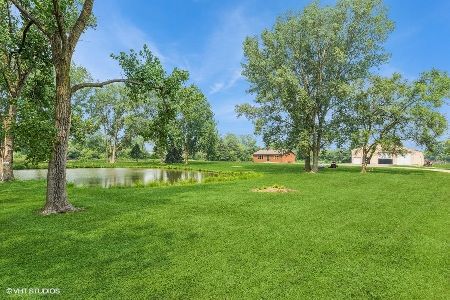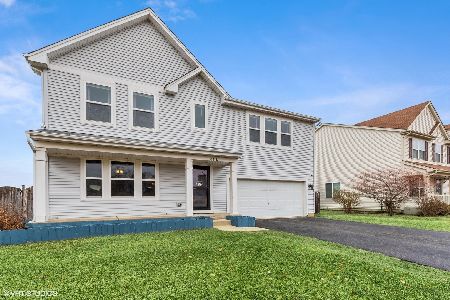13488 Piccaddilly Court, Beach Park, Illinois 60083
$285,000
|
Sold
|
|
| Status: | Closed |
| Sqft: | 3,018 |
| Cost/Sqft: | $94 |
| Beds: | 5 |
| Baths: | 3 |
| Year Built: | 2012 |
| Property Taxes: | $8,796 |
| Days On Market: | 1747 |
| Lot Size: | 0,35 |
Description
Meticulously and maintained home in Cambridge at Heatherstone is the one to see! Everything has been done in this beautiful home. Updated for today's lifestyle with fresh decor and light filled rooms. Newer kitchen with stainless steel appliances, quarts counters and all new baths. Gleaming hardwood & laminate flooring throughout for that open concept feel! Enjoy this absolutely stunning 5 bedroom, 2.1 bath home professionally decorated which shows like a model home. Primary bedroom suite with sitting area, huge walk in closets (hers & hers) and the luxurious master bath has double vanities with generous sized shower that has the Zen feel. A second floor laundry is a dream come true for todays busy world. Newer carpet throughout leads to generous size bedrooms that are going to WOW you! Shows like new, move-in condition! Nothing to do but move in and enjoy! Unlike any other home on the market. Come see it today!
Property Specifics
| Single Family | |
| — | |
| Colonial | |
| 2012 | |
| Full | |
| — | |
| Yes | |
| 0.35 |
| Lake | |
| — | |
| 170 / Annual | |
| Insurance,Lawn Care,Snow Removal | |
| Lake Michigan,Public | |
| Public Sewer | |
| 11080730 | |
| 03252090300000 |
Nearby Schools
| NAME: | DISTRICT: | DISTANCE: | |
|---|---|---|---|
|
Grade School
Kenneth Murphy School |
3 | — | |
|
Middle School
Beach Park Middle School |
3 | Not in DB | |
|
High School
Zion-benton Twnshp Hi School |
126 | Not in DB | |
Property History
| DATE: | EVENT: | PRICE: | SOURCE: |
|---|---|---|---|
| 21 Jun, 2021 | Sold | $285,000 | MRED MLS |
| 9 May, 2021 | Under contract | $285,000 | MRED MLS |
| — | Last price change | $275,000 | MRED MLS |
| 7 May, 2021 | Listed for sale | $275,000 | MRED MLS |
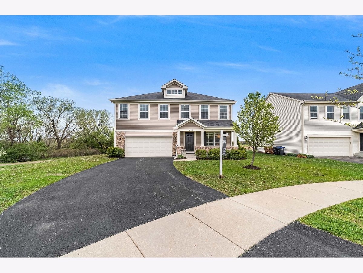
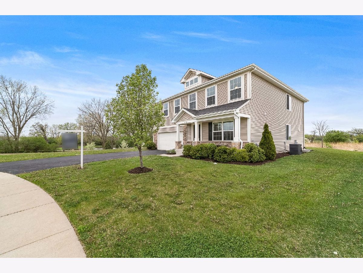
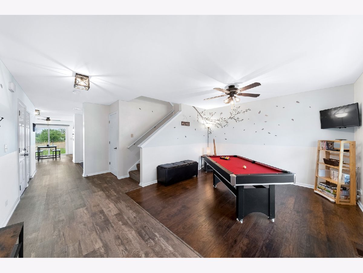
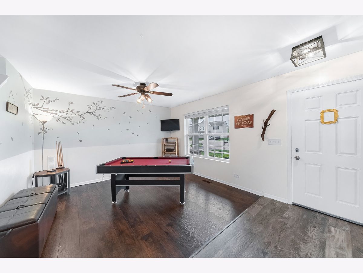
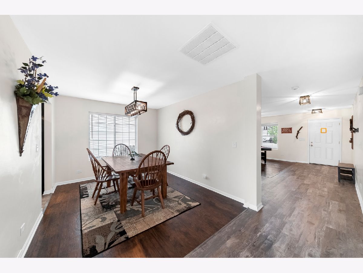
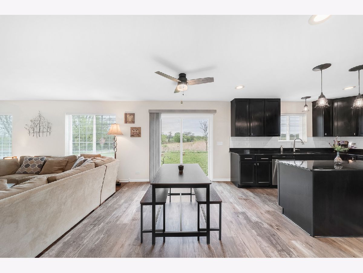
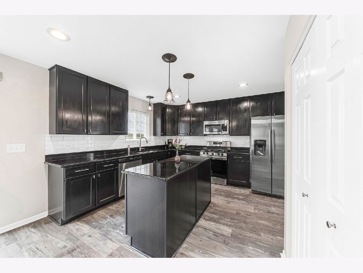
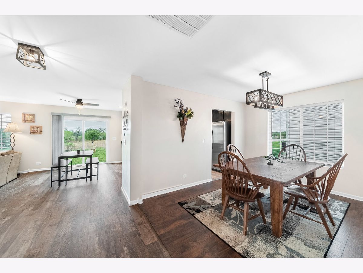
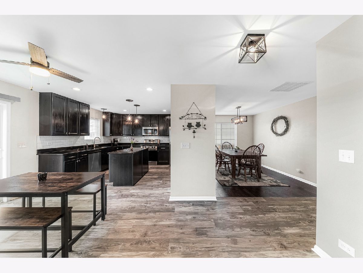
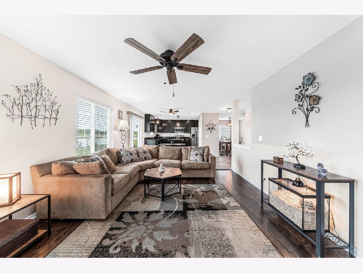
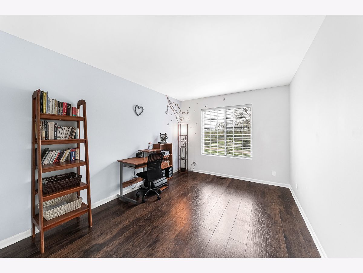
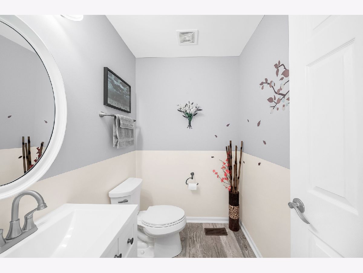
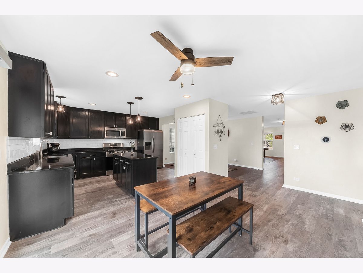
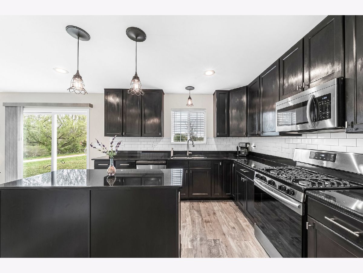
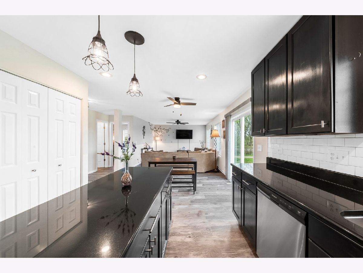
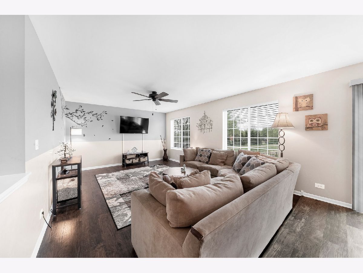
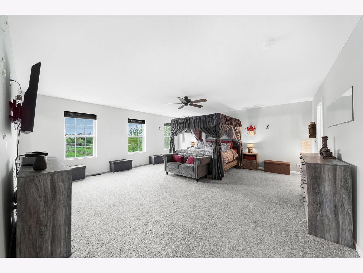
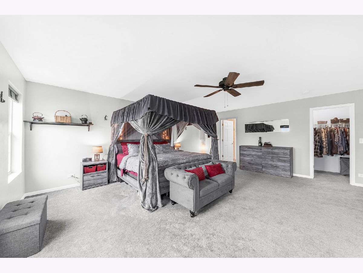
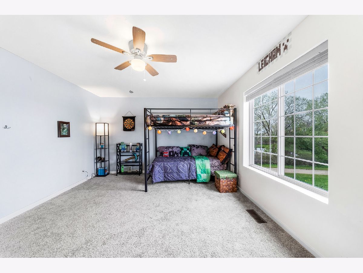
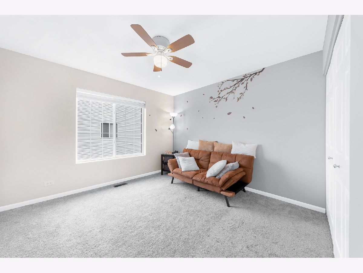
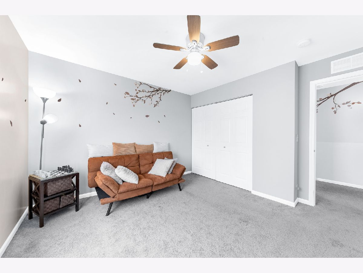
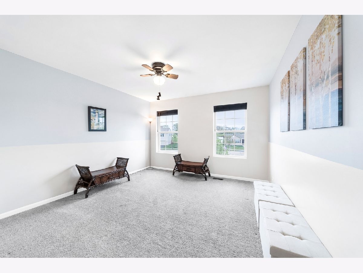
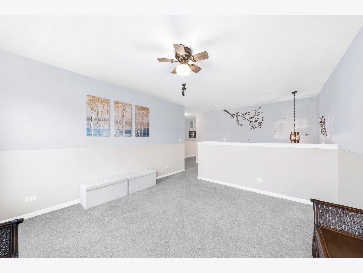
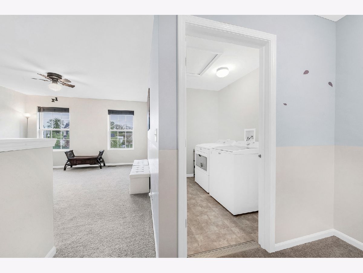
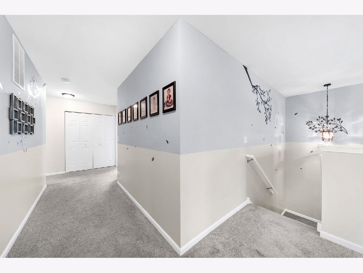
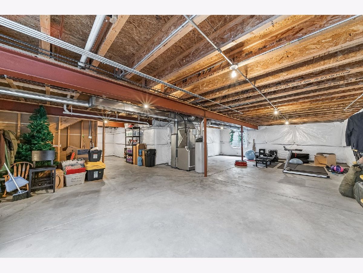
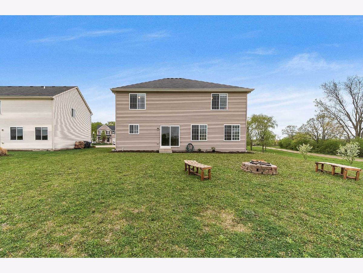
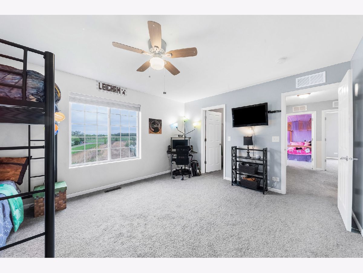
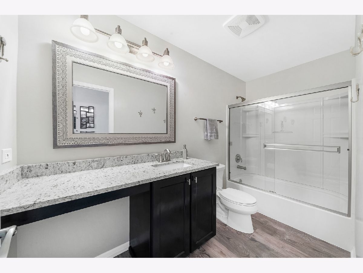
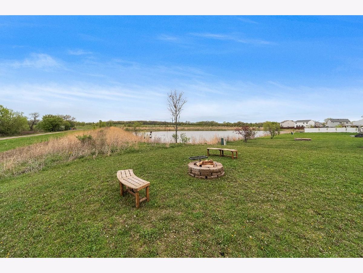
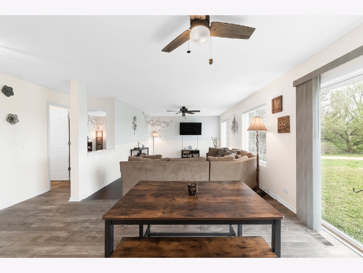
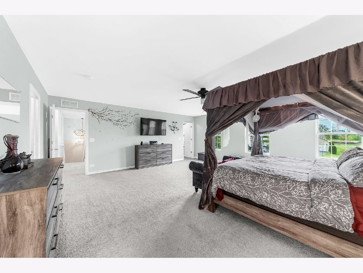
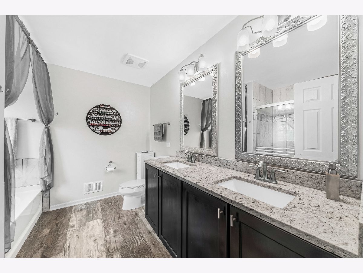
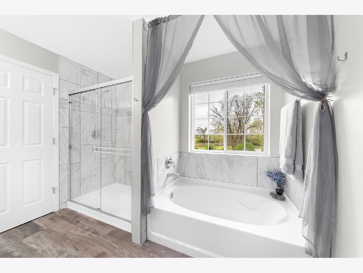
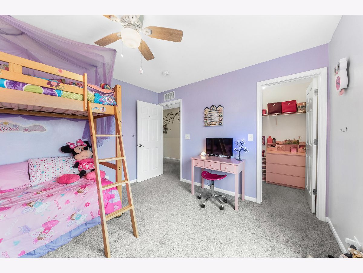
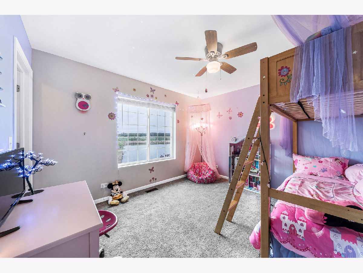
Room Specifics
Total Bedrooms: 5
Bedrooms Above Ground: 5
Bedrooms Below Ground: 0
Dimensions: —
Floor Type: Carpet
Dimensions: —
Floor Type: Carpet
Dimensions: —
Floor Type: Carpet
Dimensions: —
Floor Type: —
Full Bathrooms: 3
Bathroom Amenities: Separate Shower,Double Sink
Bathroom in Basement: 0
Rooms: Loft,Bedroom 5
Basement Description: Unfinished
Other Specifics
| 2 | |
| Concrete Perimeter | |
| Asphalt | |
| Fire Pit | |
| Lake Front | |
| 120 X 65 | |
| Unfinished | |
| Full | |
| In-Law Arrangement, Second Floor Laundry, Open Floorplan | |
| Range, Microwave, Dishwasher, Refrigerator, Washer, Dryer | |
| Not in DB | |
| Park, Lake, Curbs, Sidewalks, Street Lights, Street Paved | |
| — | |
| — | |
| — |
Tax History
| Year | Property Taxes |
|---|---|
| 2021 | $8,796 |
Contact Agent
Nearby Similar Homes
Nearby Sold Comparables
Contact Agent
Listing Provided By
eXp Realty LLC

