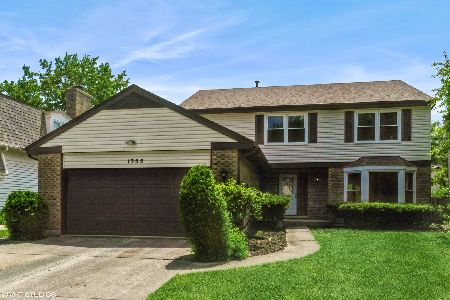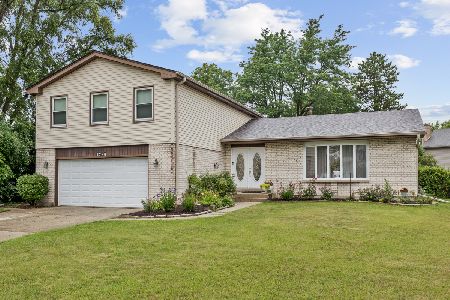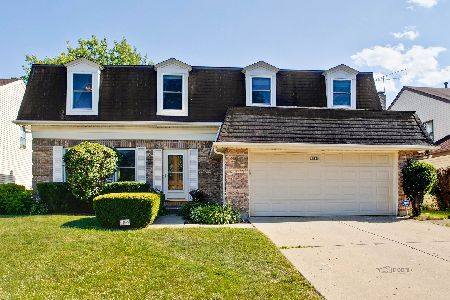1349 Gail Drive, Buffalo Grove, Illinois 60089
$468,000
|
Sold
|
|
| Status: | Closed |
| Sqft: | 2,358 |
| Cost/Sqft: | $207 |
| Beds: | 4 |
| Baths: | 3 |
| Year Built: | 1987 |
| Property Taxes: | $13,065 |
| Days On Market: | 2489 |
| Lot Size: | 0,18 |
Description
What a gem! Custom home like no other in the neighborhood, 10 years newer than every other home here & completely remodeled from top to bottom. Ready for you to call home! Quality abounds in this tasteful abode featuring deep, rich Brazilian Tiger Wood floors on the main level & neutral paint throughout the home. Perfect for large scale entertaining & everyday living. Open floor plan with upscale finishes. Gorgeous kitchen has delightful details, high-end granite counters, black appliances, & a large island with plenty of storage to make cooking & gathering together a breeze! Conveniently located main floor laundry. Nearby park & acres of walking paths, playgrounds & tennis courts. Featuring a finished basement, fenced yard & dog run on the side of the house, & 2+ car garage. Generous bedroom sizes on the 2nd level, 3 of 4 upstairs bedrooms feature professional organizers. Recreation room & storage in fully finished basement with an additional 5th bedroom for potential in-law suite.
Property Specifics
| Single Family | |
| — | |
| — | |
| 1987 | |
| Full | |
| — | |
| No | |
| 0.18 |
| Lake | |
| Green Knolls | |
| 0 / Not Applicable | |
| None | |
| Public | |
| Public Sewer | |
| 10345737 | |
| 15292130050000 |
Nearby Schools
| NAME: | DISTRICT: | DISTANCE: | |
|---|---|---|---|
|
Grade School
Prairie Elementary School |
96 | — | |
|
Middle School
Twin Groves Middle School |
96 | Not in DB | |
|
High School
Adlai E Stevenson High School |
125 | Not in DB | |
Property History
| DATE: | EVENT: | PRICE: | SOURCE: |
|---|---|---|---|
| 29 Aug, 2019 | Sold | $468,000 | MRED MLS |
| 24 May, 2019 | Under contract | $489,000 | MRED MLS |
| 3 May, 2019 | Listed for sale | $489,000 | MRED MLS |
Room Specifics
Total Bedrooms: 5
Bedrooms Above Ground: 4
Bedrooms Below Ground: 1
Dimensions: —
Floor Type: Carpet
Dimensions: —
Floor Type: Carpet
Dimensions: —
Floor Type: Carpet
Dimensions: —
Floor Type: —
Full Bathrooms: 3
Bathroom Amenities: —
Bathroom in Basement: 0
Rooms: Bedroom 5,Recreation Room
Basement Description: Finished
Other Specifics
| 2 | |
| — | |
| Concrete | |
| — | |
| — | |
| 0.1753 | |
| — | |
| Full | |
| Hardwood Floors, First Floor Laundry | |
| Double Oven, Microwave, Dishwasher, Refrigerator, Cooktop | |
| Not in DB | |
| Pool, Tennis Courts, Sidewalks, Street Lights, Street Paved | |
| — | |
| — | |
| — |
Tax History
| Year | Property Taxes |
|---|---|
| 2019 | $13,065 |
Contact Agent
Nearby Similar Homes
Nearby Sold Comparables
Contact Agent
Listing Provided By
eXp Realty












