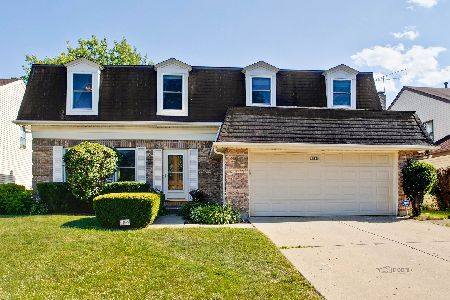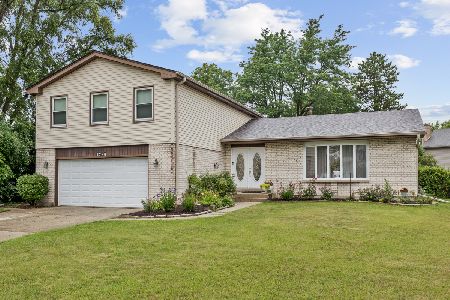1355 Gail Drive, Buffalo Grove, Illinois 60089
$545,000
|
Sold
|
|
| Status: | Closed |
| Sqft: | 2,426 |
| Cost/Sqft: | $226 |
| Beds: | 4 |
| Baths: | 3 |
| Year Built: | 1979 |
| Property Taxes: | $14,993 |
| Days On Market: | 965 |
| Lot Size: | 0,17 |
Description
Fabulous remodeled (2023) two story home in award winning Stevenson High School & school district 96. Brand new windows, new light fixtures & freshly painted throughout. Newly refinished hardwood floor in living room, dining room & family room. Brand new fashion vinyl plank on the other areas of the main level. New carpeting on the stairs and second level. Freshly remodeled powder room, hallway bath, and master bath with new vanity, bathtub, toilet and ceramic tile flooring. Gourmet kitchen boasts granite countertops and brand new stainless steel appliances. Eating area with sliding door leading to the patio to enjoy the outdoors. Large living room open to the dining room with newly installed recessed light & bay window. Bright family room with new recessed light & fireplace. Spacious master suite with walk-in closet and private new bath. Other three large bedrooms sharing the new hallway bath. Windows (2023), All bathrooms (2023), Kitchen appliances (2023), Flooring (2023), Lights (2023), Paint (2023), Furnace (2022), Water heater (2022), Roof (2021). Close to Metra, park, shopping and so much more!
Property Specifics
| Single Family | |
| — | |
| — | |
| 1979 | |
| — | |
| — | |
| No | |
| 0.17 |
| Lake | |
| — | |
| 0 / Not Applicable | |
| — | |
| — | |
| — | |
| 11823302 | |
| 15292130060000 |
Nearby Schools
| NAME: | DISTRICT: | DISTANCE: | |
|---|---|---|---|
|
Grade School
Prairie Elementary School |
96 | — | |
|
Middle School
Twin Groves Middle School |
96 | Not in DB | |
|
High School
Adlai E Stevenson High School |
125 | Not in DB | |
Property History
| DATE: | EVENT: | PRICE: | SOURCE: |
|---|---|---|---|
| 4 Aug, 2023 | Sold | $545,000 | MRED MLS |
| 18 Jul, 2023 | Under contract | $549,000 | MRED MLS |
| — | Last price change | $560,000 | MRED MLS |
| 5 Jul, 2023 | Listed for sale | $560,000 | MRED MLS |
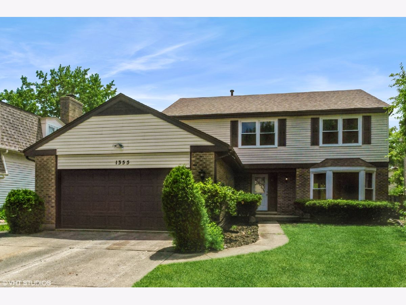
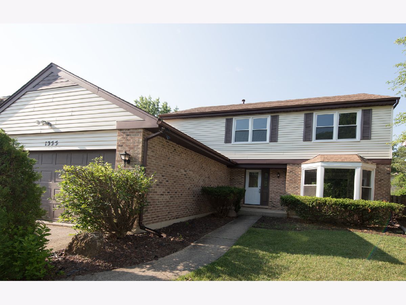
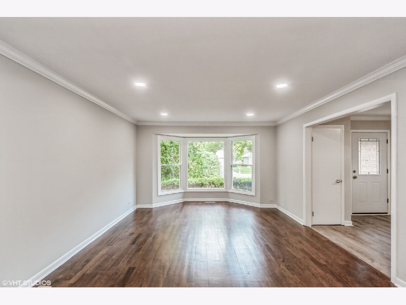
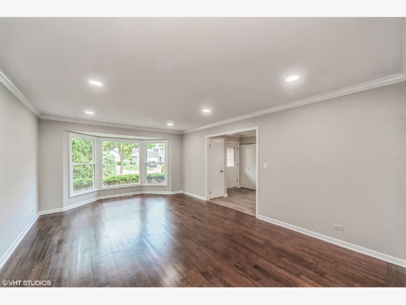
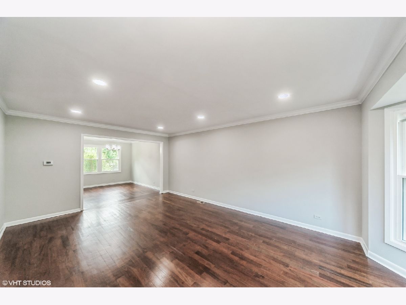
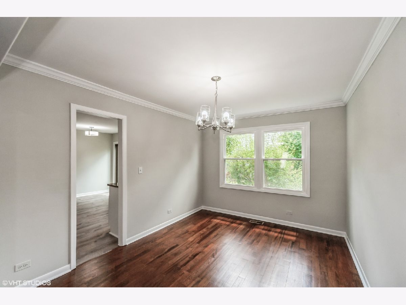
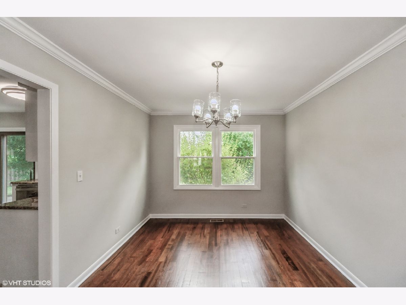
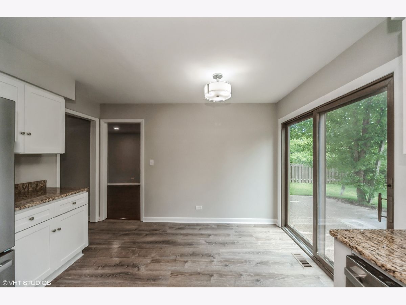
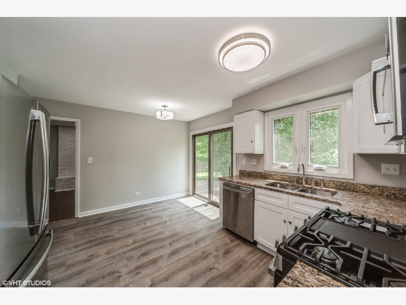
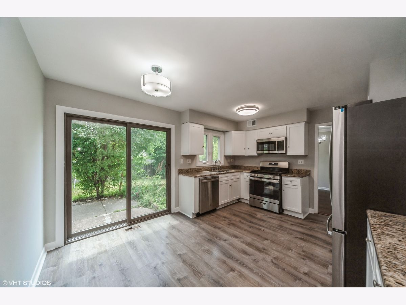
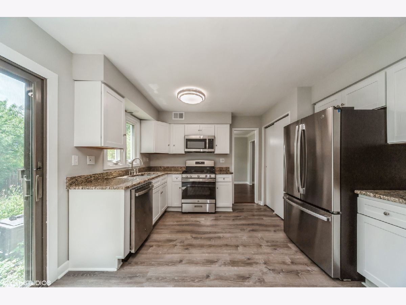
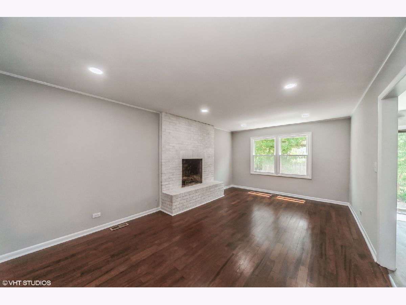
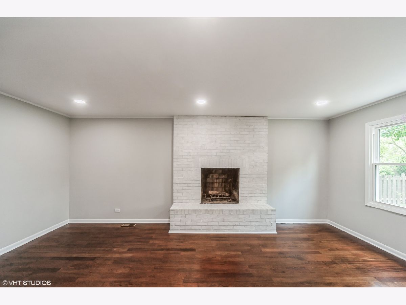
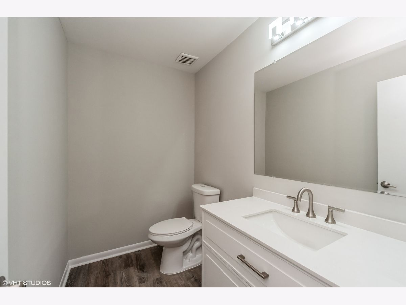
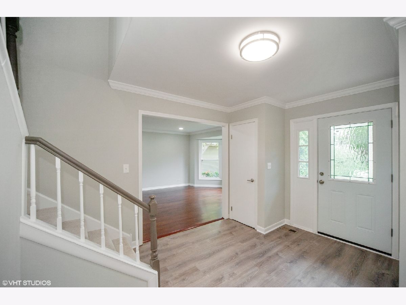
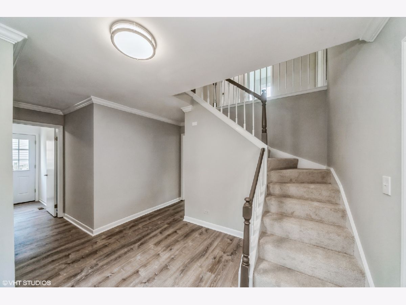
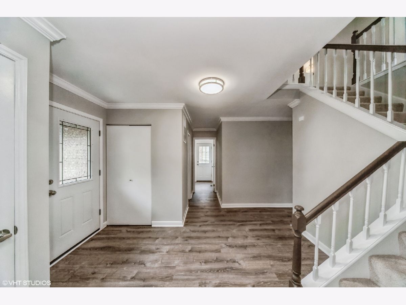
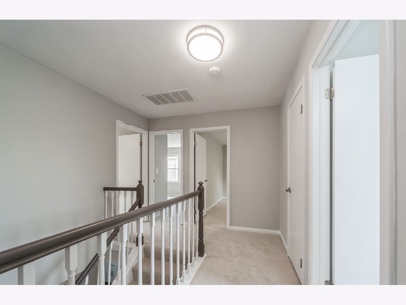
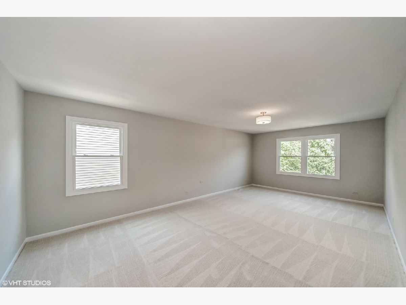
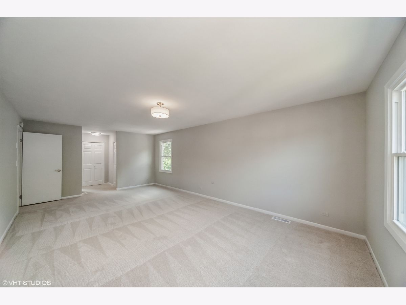
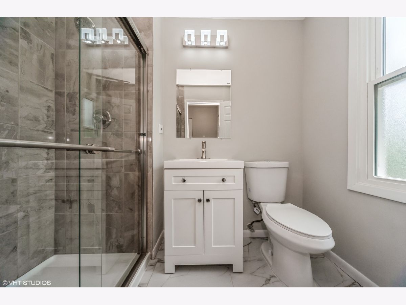
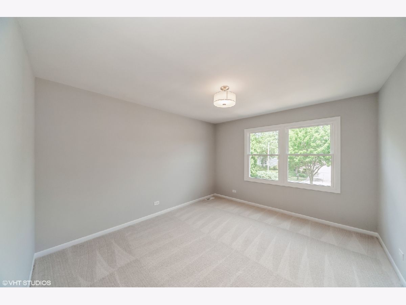
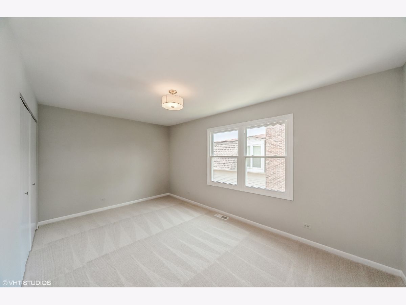
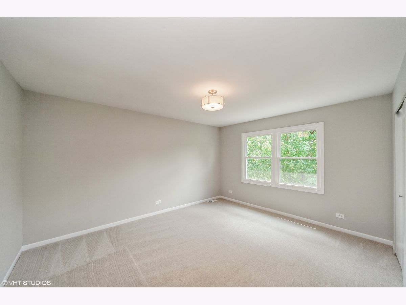
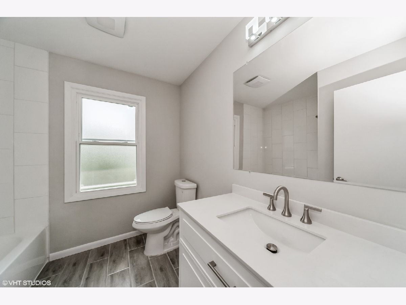
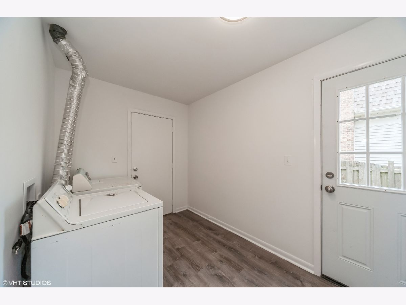
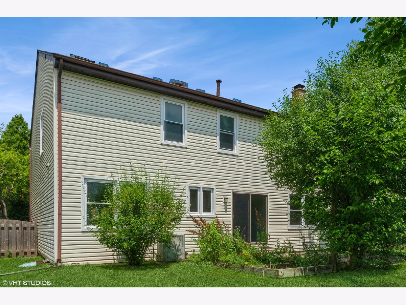
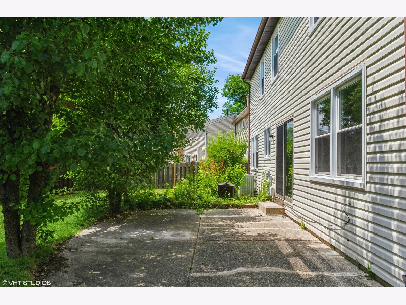
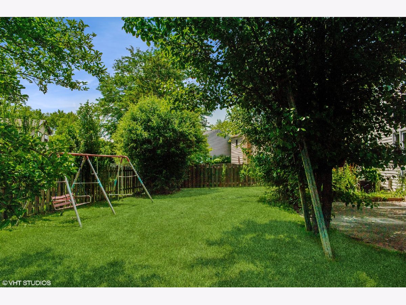
Room Specifics
Total Bedrooms: 4
Bedrooms Above Ground: 4
Bedrooms Below Ground: 0
Dimensions: —
Floor Type: —
Dimensions: —
Floor Type: —
Dimensions: —
Floor Type: —
Full Bathrooms: 3
Bathroom Amenities: —
Bathroom in Basement: 0
Rooms: —
Basement Description: Unfinished
Other Specifics
| 2 | |
| — | |
| Asphalt | |
| — | |
| — | |
| 7200 | |
| — | |
| — | |
| — | |
| — | |
| Not in DB | |
| — | |
| — | |
| — | |
| — |
Tax History
| Year | Property Taxes |
|---|---|
| 2023 | $14,993 |
Contact Agent
Nearby Similar Homes
Nearby Sold Comparables
Contact Agent
Listing Provided By
Four Seasons Homes LLC








