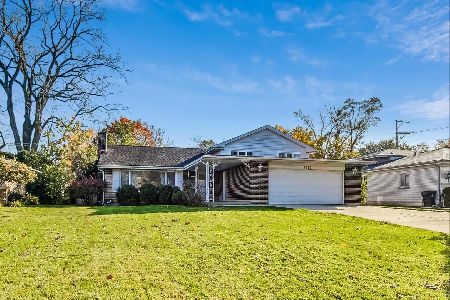1349 Hawthorne Lane, Glenview, Illinois 60025
$601,000
|
Sold
|
|
| Status: | Closed |
| Sqft: | 2,583 |
| Cost/Sqft: | $232 |
| Beds: | 4 |
| Baths: | 3 |
| Year Built: | 1963 |
| Property Taxes: | $7,898 |
| Days On Market: | 1806 |
| Lot Size: | 0,26 |
Description
Meticulously maintained and updated throughout classic American colonial in wonderful Bonnie Glen. Elegant Living & Dining Room with gleaming hardwood floors, bay window, direct vent gas fireplace & built-ins. Stunning Kitchen with Dacor refrigerator / oven / microwave, Uline beverage fridge, Wolf range, Miele dishwasher, Cambria quartz counters & Decora cabinetry. Family Room, updated Powder Room & attached garage complete the main floor. Primary Bedroom with neutrally decorated en suite bath. Additional three bedrooms all with spacious closets share Hall Bath. Lower level includes lovely Recreation Room, tons of storage & Laundry with newer washer/dryer. Other highlights include: Bowers & Wilkin surround sound speakers, Hunter outdoor lighting & sprinkler controller, irrigation in front & back raised bed gardens, newer water heater, HVAC, Liftmaster, gas hookup for BBQ, Pella doors, siding, asphalt driveway, roof, leaf guard gutters, fence, shed, 3-day blinds, freshly painted throughout, front landscaping designed by Chalet & raised beds by Organic Gardener & more! Just blocks to schools, parks, Starbucks, Trader Joe's & minutes to I-94.
Property Specifics
| Single Family | |
| — | |
| Colonial | |
| 1963 | |
| Full | |
| — | |
| No | |
| 0.26 |
| Cook | |
| Bonnie Glen | |
| — / Not Applicable | |
| None | |
| Public | |
| Public Sewer | |
| 10989609 | |
| 04361050010000 |
Nearby Schools
| NAME: | DISTRICT: | DISTANCE: | |
|---|---|---|---|
|
Grade School
Lyon Elementary School |
34 | — | |
|
Middle School
Springman Middle School |
34 | Not in DB | |
|
High School
Glenbrook South High School |
225 | Not in DB | |
|
Alternate Elementary School
Pleasant Ridge Elementary School |
— | Not in DB | |
Property History
| DATE: | EVENT: | PRICE: | SOURCE: |
|---|---|---|---|
| 15 Aug, 2013 | Sold | $434,500 | MRED MLS |
| 24 Jun, 2013 | Under contract | $439,900 | MRED MLS |
| — | Last price change | $459,900 | MRED MLS |
| 15 May, 2013 | Listed for sale | $459,900 | MRED MLS |
| 27 May, 2021 | Sold | $601,000 | MRED MLS |
| 7 Mar, 2021 | Under contract | $599,000 | MRED MLS |
| 8 Feb, 2021 | Listed for sale | $599,000 | MRED MLS |
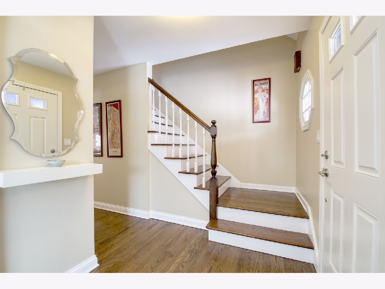
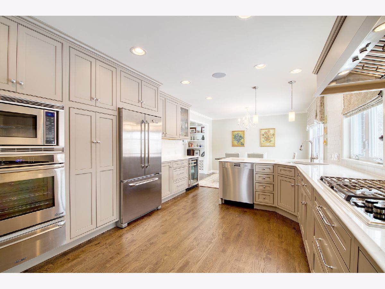
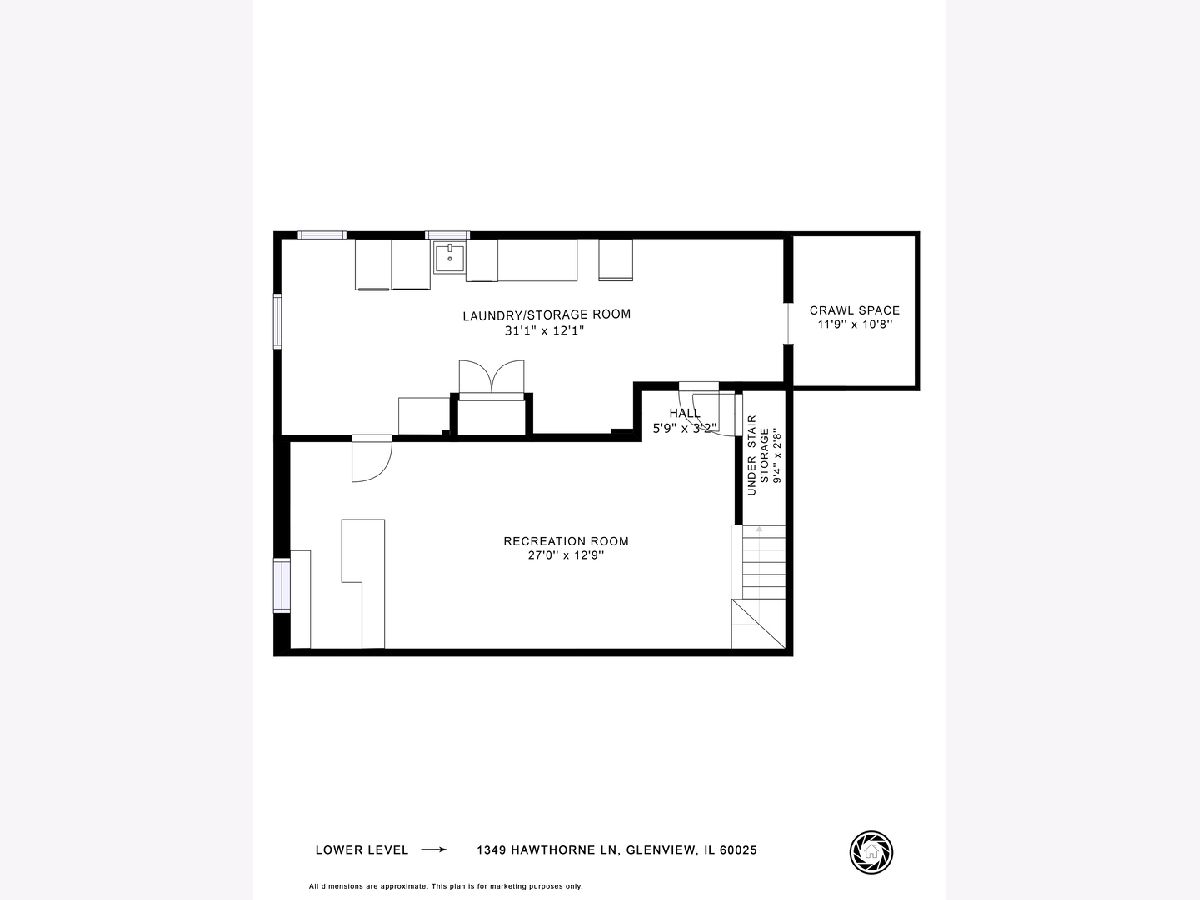
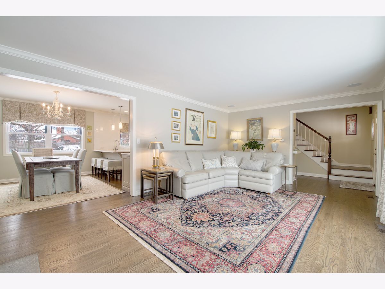
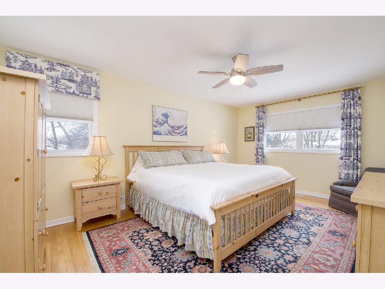
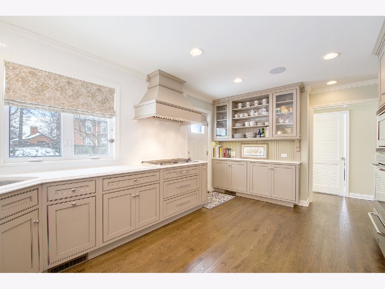
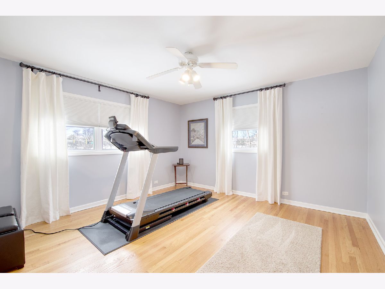
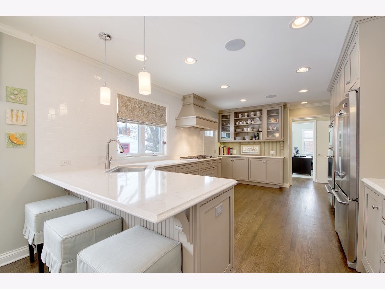
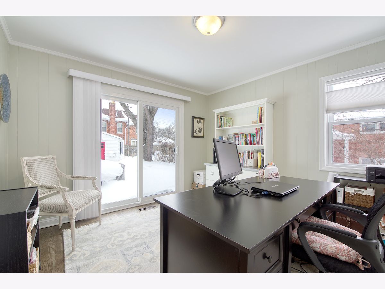
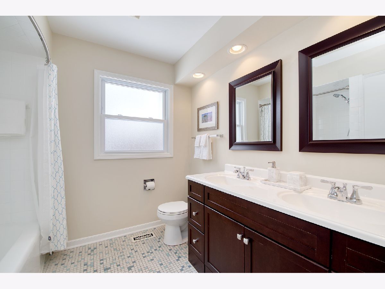
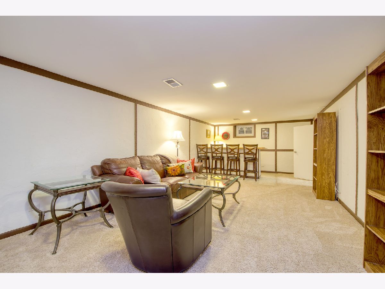
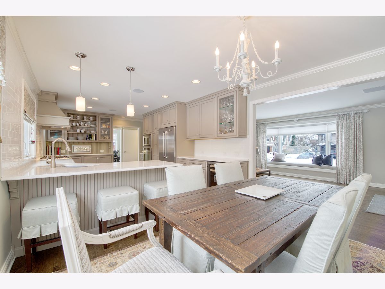
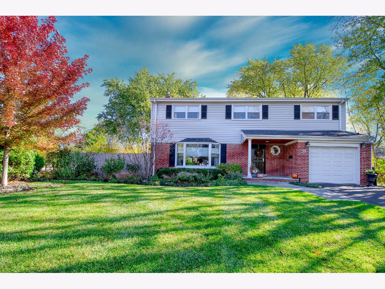
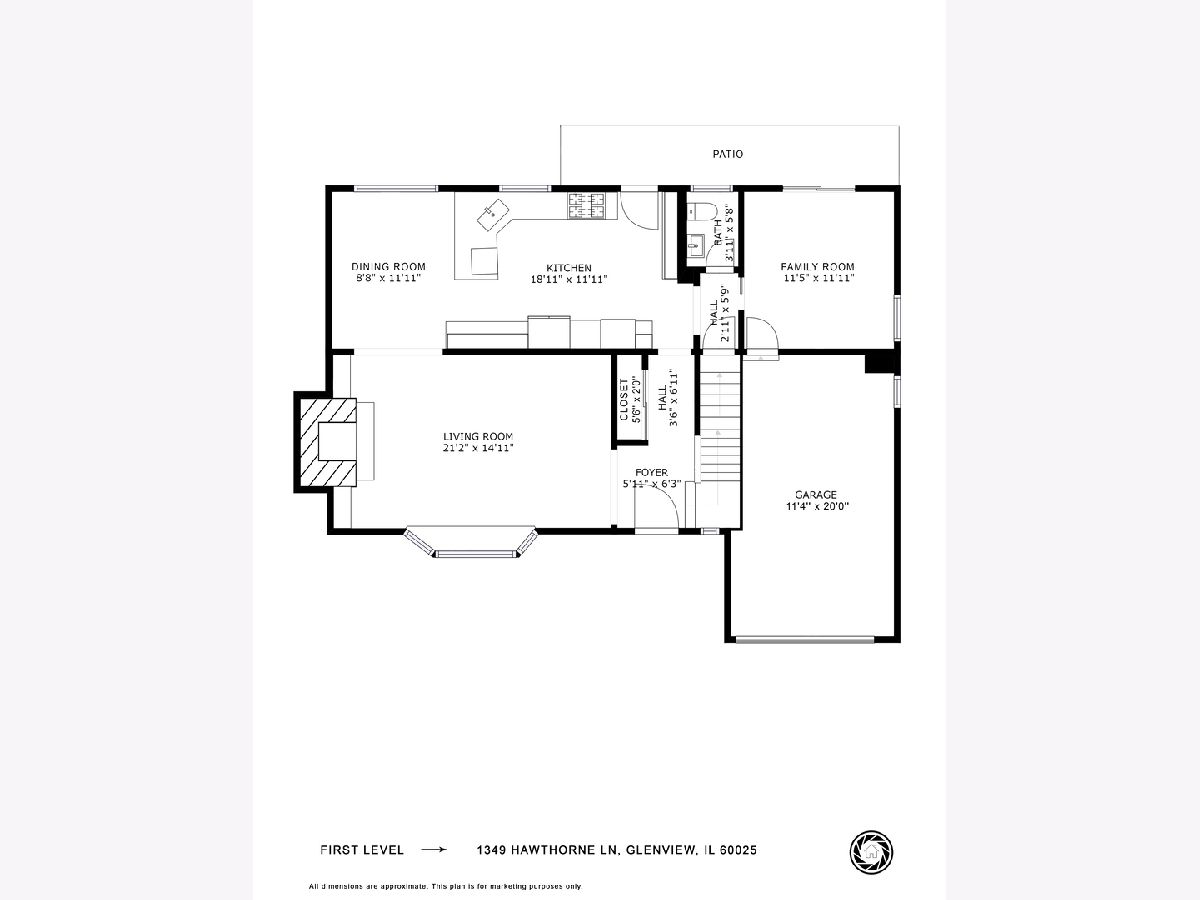
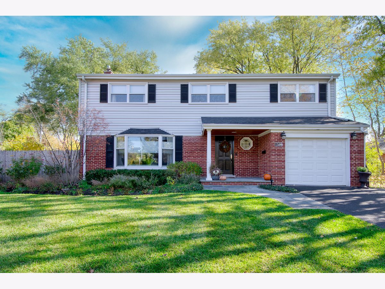
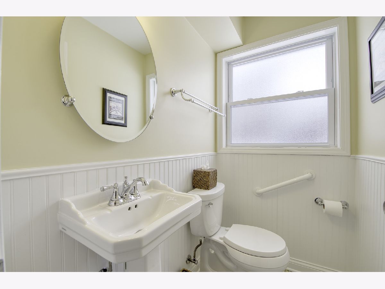
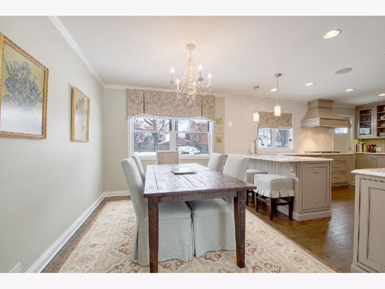
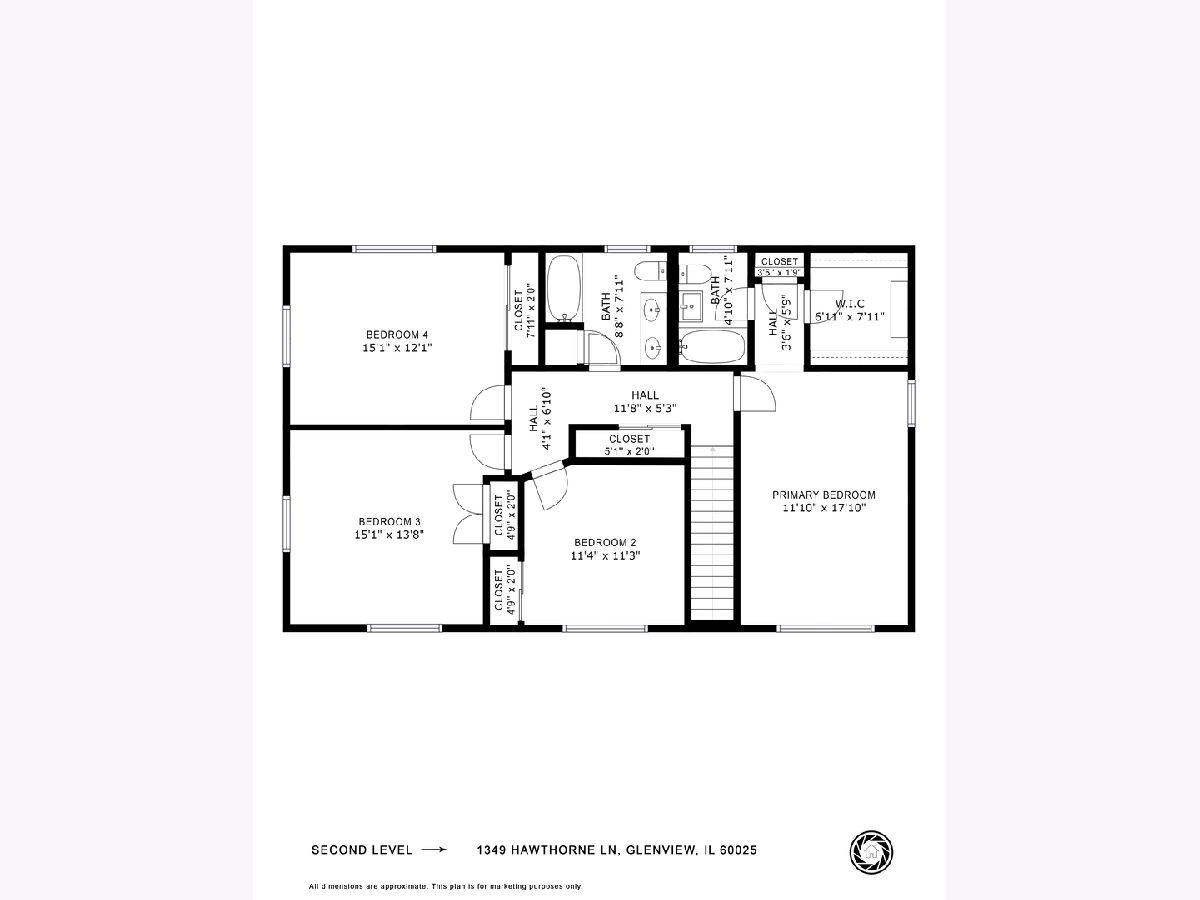
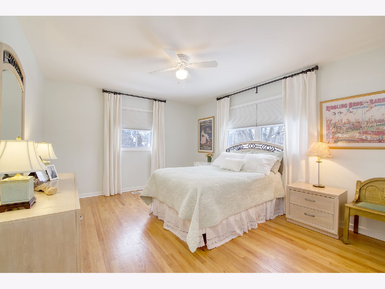
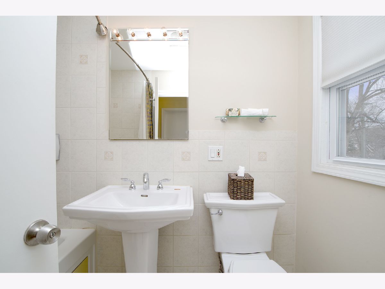
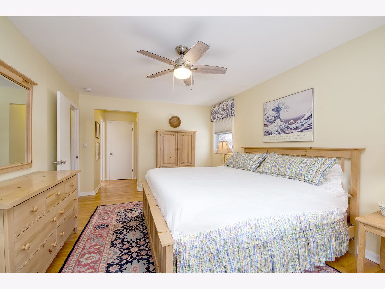
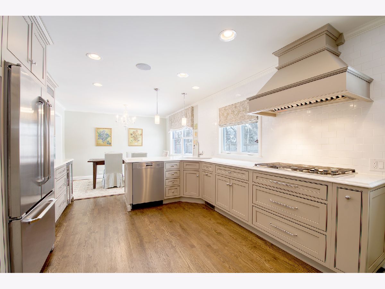
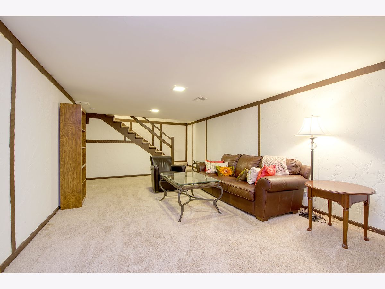
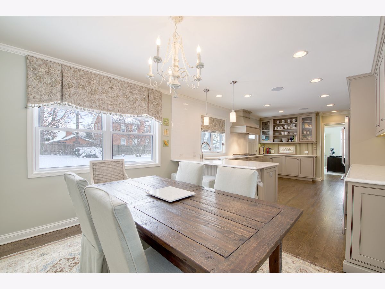
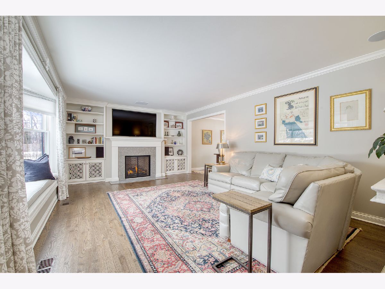
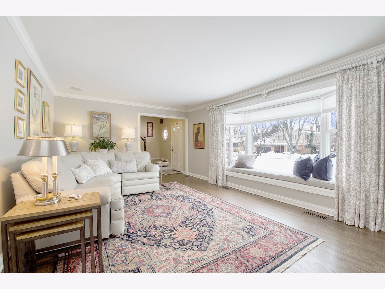
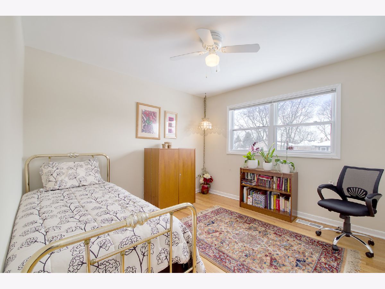
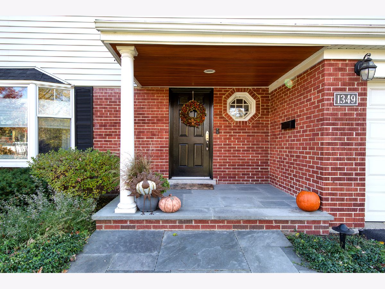
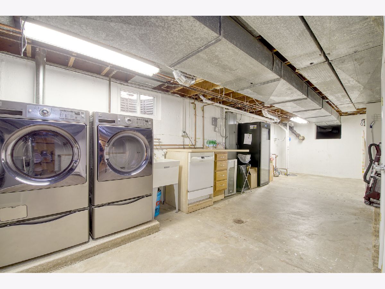
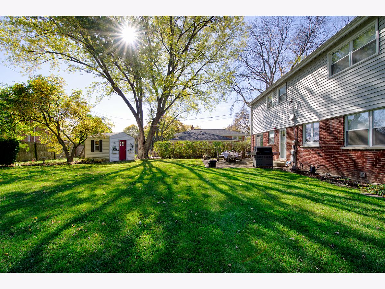
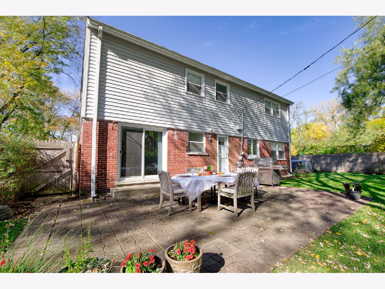
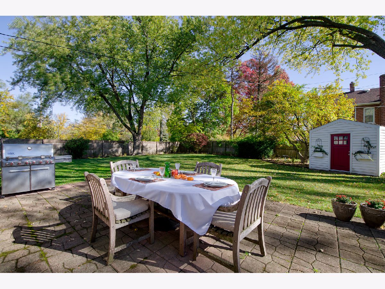
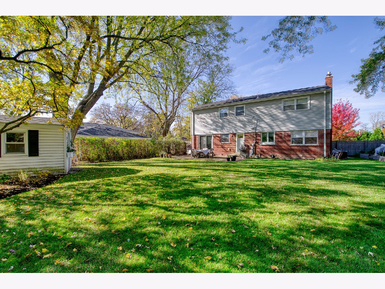
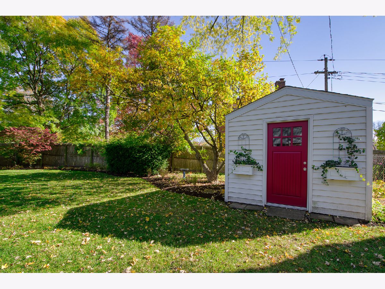
Room Specifics
Total Bedrooms: 4
Bedrooms Above Ground: 4
Bedrooms Below Ground: 0
Dimensions: —
Floor Type: Hardwood
Dimensions: —
Floor Type: Hardwood
Dimensions: —
Floor Type: Hardwood
Full Bathrooms: 3
Bathroom Amenities: —
Bathroom in Basement: 0
Rooms: Recreation Room,Foyer,Walk In Closet
Basement Description: Partially Finished
Other Specifics
| 1 | |
| Concrete Perimeter | |
| Asphalt | |
| Patio | |
| Corner Lot,Landscaped,Garden,Sidewalks | |
| 134X77 | |
| — | |
| Full | |
| Hardwood Floors | |
| Range, Microwave, Dishwasher, High End Refrigerator, Washer, Dryer, Disposal, Stainless Steel Appliance(s), Wine Refrigerator, Range Hood | |
| Not in DB | |
| Park | |
| — | |
| — | |
| Gas Log, Gas Starter |
Tax History
| Year | Property Taxes |
|---|---|
| 2013 | $10,649 |
| 2021 | $7,898 |
Contact Agent
Nearby Similar Homes
Nearby Sold Comparables
Contact Agent
Listing Provided By
@properties






