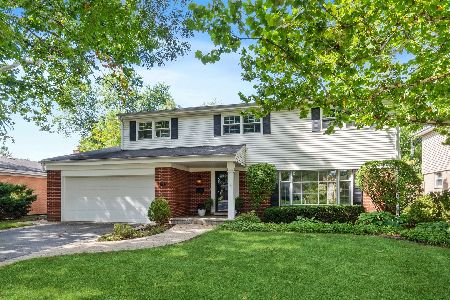1340 Hawthorne Lane, Glenview, Illinois 60025
$540,000
|
Sold
|
|
| Status: | Closed |
| Sqft: | 0 |
| Cost/Sqft: | — |
| Beds: | 4 |
| Baths: | 3 |
| Year Built: | 1961 |
| Property Taxes: | $9,292 |
| Days On Market: | 5073 |
| Lot Size: | 0,00 |
Description
EAST GLENVIEW. SOUGHT AFTER LOCATION. Updated. Bright and Beautiful. Large eat-in Kitchen w/new cabinet, granite & SS appliances. Updated baths w/gorgeous neutral tile, new vanities & fixtures. hardwood floors. FR w/fireplace. Separate game room/office. Huge yard. Quiet interior location! Newer roof, furnace, AC, windows, electrical, & MORE! Walk to schools & train. Easy commute to dwntwn & Ohare.
Property Specifics
| Single Family | |
| — | |
| Bi-Level | |
| 1961 | |
| Partial | |
| SPLIT | |
| No | |
| — |
| Cook | |
| Bonnie Glen | |
| 0 / Not Applicable | |
| None | |
| Public | |
| Public Sewer | |
| 08004333 | |
| 04361040030000 |
Nearby Schools
| NAME: | DISTRICT: | DISTANCE: | |
|---|---|---|---|
|
Grade School
Lyon Elementary School |
34 | — | |
|
Middle School
Springman Middle School |
34 | Not in DB | |
|
High School
Glenbrook South High School |
225 | Not in DB | |
Property History
| DATE: | EVENT: | PRICE: | SOURCE: |
|---|---|---|---|
| 26 Apr, 2012 | Sold | $540,000 | MRED MLS |
| 1 Apr, 2012 | Under contract | $575,000 | MRED MLS |
| 27 Feb, 2012 | Listed for sale | $575,000 | MRED MLS |
| 21 Jun, 2013 | Sold | $605,000 | MRED MLS |
| 22 Apr, 2013 | Under contract | $599,500 | MRED MLS |
| 18 Apr, 2013 | Listed for sale | $599,500 | MRED MLS |
| 29 Jun, 2018 | Sold | $624,500 | MRED MLS |
| 19 Feb, 2018 | Under contract | $625,000 | MRED MLS |
| 13 Feb, 2018 | Listed for sale | $625,000 | MRED MLS |
Room Specifics
Total Bedrooms: 4
Bedrooms Above Ground: 4
Bedrooms Below Ground: 0
Dimensions: —
Floor Type: Hardwood
Dimensions: —
Floor Type: Carpet
Dimensions: —
Floor Type: Hardwood
Full Bathrooms: 3
Bathroom Amenities: —
Bathroom in Basement: 0
Rooms: Foyer,Game Room
Basement Description: Finished,Exterior Access
Other Specifics
| 2.5 | |
| — | |
| Asphalt | |
| Deck, Patio, Porch, Hot Tub, Brick Paver Patio | |
| Landscaped | |
| 68X137X54X143 | |
| — | |
| Full | |
| Vaulted/Cathedral Ceilings, Hot Tub, Hardwood Floors, First Floor Bedroom, In-Law Arrangement, First Floor Full Bath | |
| Range, Microwave, Dishwasher, Refrigerator, High End Refrigerator, Washer, Dryer, Disposal, Stainless Steel Appliance(s) | |
| Not in DB | |
| — | |
| — | |
| — | |
| Gas Starter |
Tax History
| Year | Property Taxes |
|---|---|
| 2012 | $9,292 |
| 2013 | $10,237 |
| 2018 | $11,122 |
Contact Agent
Nearby Similar Homes
Nearby Sold Comparables
Contact Agent
Listing Provided By
Coldwell Banker Residential








