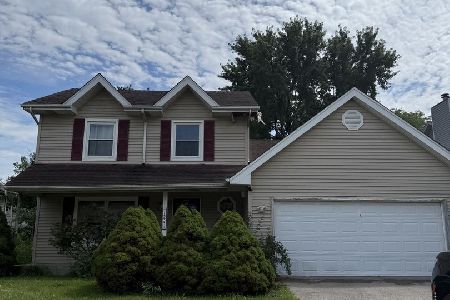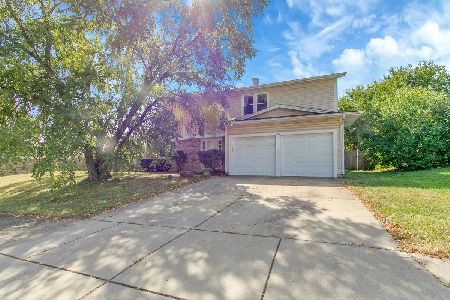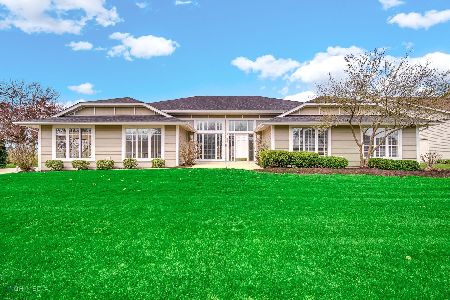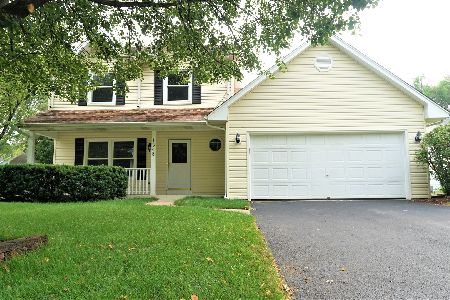1349 Natalie Lane, Aurora, Illinois 60504
$410,000
|
Sold
|
|
| Status: | Closed |
| Sqft: | 2,562 |
| Cost/Sqft: | $156 |
| Beds: | 4 |
| Baths: | 3 |
| Year Built: | 1993 |
| Property Taxes: | $9,583 |
| Days On Market: | 876 |
| Lot Size: | 0,00 |
Description
Prepare to be captivated by this home, where generous room sizes and an open floor plan create a haven of space and versatility in District 204. The seamless flow between the kitchen and the family room allow for effortless entertaining and quality family time. Similarly, the living room and dining room combination offers an elegant space to host memorable gatherings and create cherished moments with loved ones. Indulge in the luxury of a master bedroom that transcends expectations. With its expansive size, it offers a private retreat where relaxation and rejuvenation take center stage. The master bedroom also features a large walk-in closet. The master bath is a true sanctuary with a granite top double vanity and a jetted tub. The additional bedrooms, with their spacious layouts and generous closet space, provide a welcoming sanctuary for family members and guests alike. Prepare to fall in love with the heart of this home - the kitchen. Equipped with sleek stainless steel appliances, this culinary haven combines style and functionality. The abundance of counter space and a pantry closet offer an organized and efficient workspace for all your cooking adventures. The kitchen seamlessly opens to the family room, where a cozy gas fireplace awaits, creating an inviting atmosphere for cherished moments with loved ones. When you're ready for a breath of fresh air, step out onto the lovely backyard patio and gardens, seamlessly blending indoors and outdoor living. This property understands the need for ample space and versatility. With its oversized 2-1/2 car garage, you have room for vehicles, storage and hobbies. The unfinished basement is a treasure trove of possibilities offering endless potential for customization. This home is designed to inspire and delight. Don't miss your chance to see this remarkable property - schedule a showing today and unlock the door to a lifetime of cherished memories.
Property Specifics
| Single Family | |
| — | |
| — | |
| 1993 | |
| — | |
| THE SUFFIELD | |
| No | |
| — |
| Du Page | |
| Hunters Ridge | |
| — / Not Applicable | |
| — | |
| — | |
| — | |
| 11898835 | |
| 0731410039 |
Nearby Schools
| NAME: | DISTRICT: | DISTANCE: | |
|---|---|---|---|
|
Grade School
Gombert Elementary School |
204 | — | |
|
Middle School
Still Middle School |
204 | Not in DB | |
|
High School
Waubonsie Valley High School |
204 | Not in DB | |
Property History
| DATE: | EVENT: | PRICE: | SOURCE: |
|---|---|---|---|
| 8 Dec, 2023 | Sold | $410,000 | MRED MLS |
| 8 Oct, 2023 | Under contract | $400,000 | MRED MLS |
| 6 Oct, 2023 | Listed for sale | $400,000 | MRED MLS |
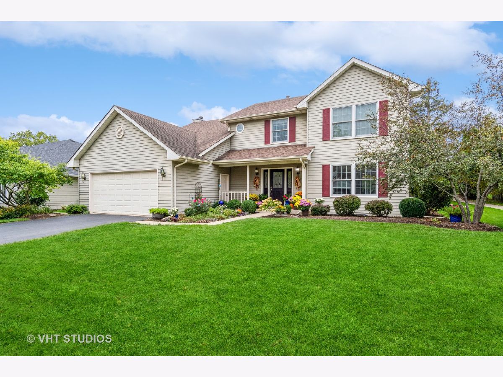
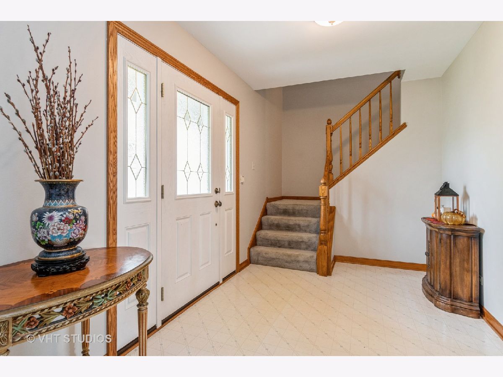
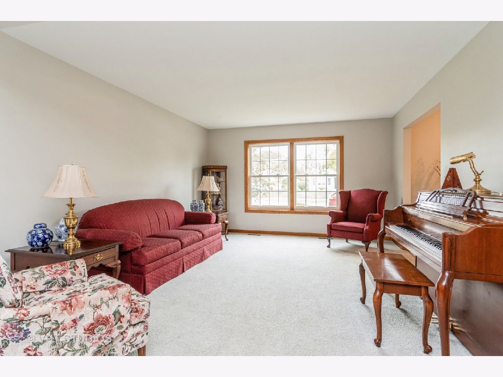
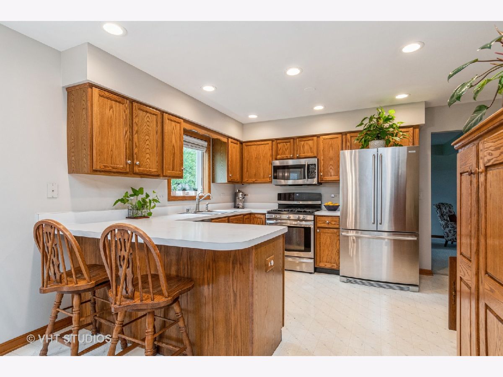
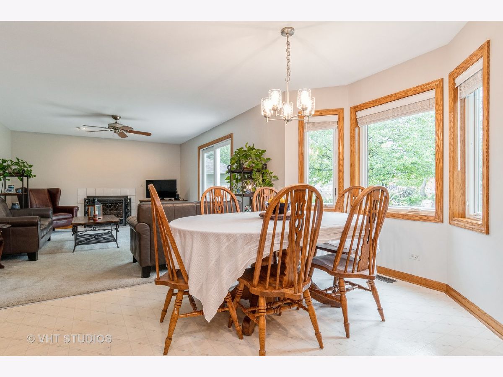
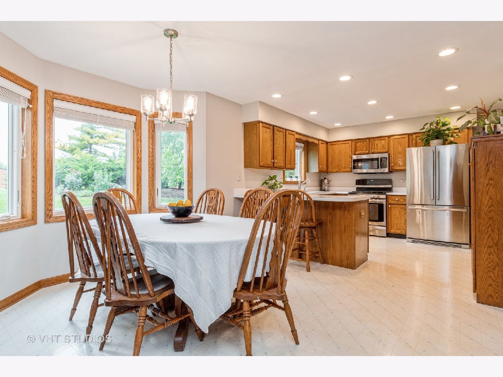
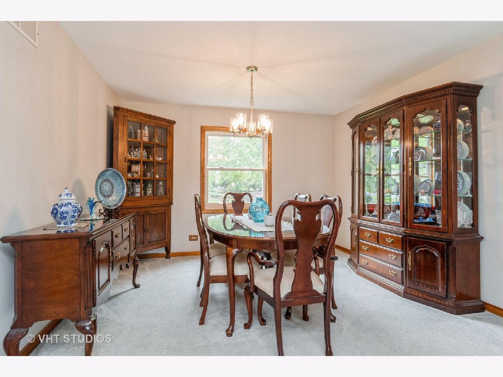
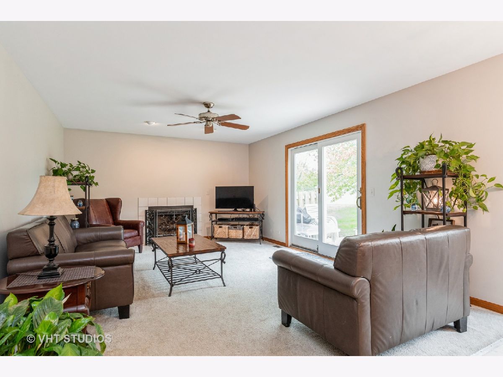
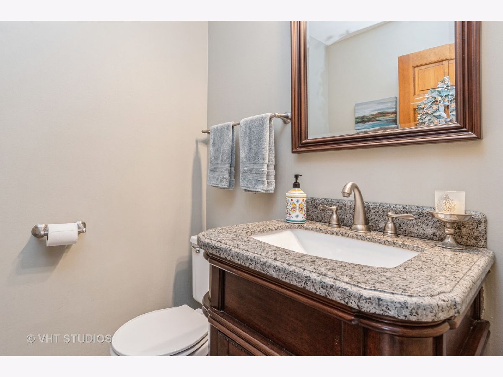
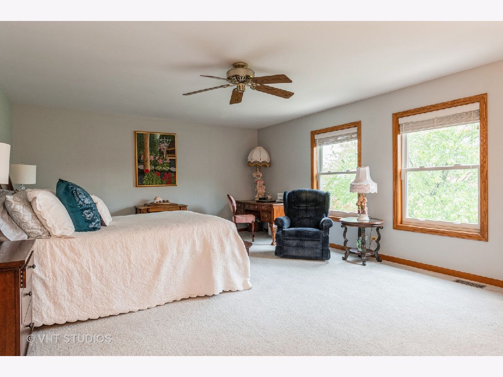
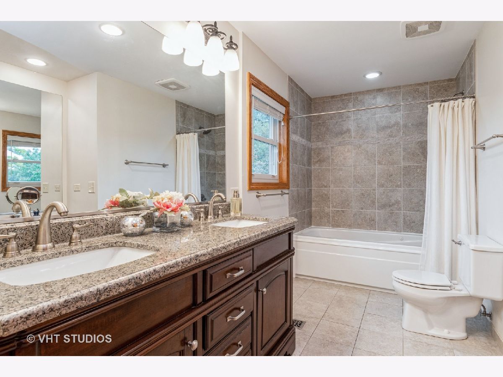
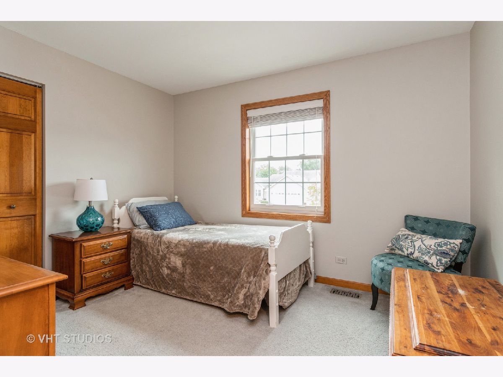
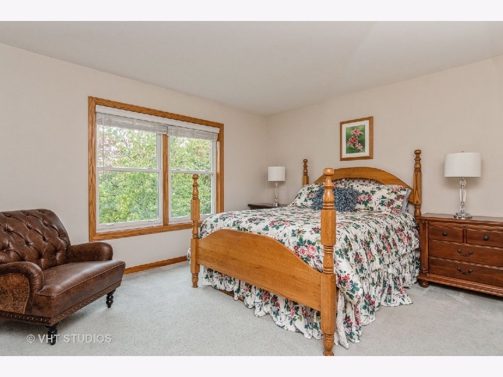
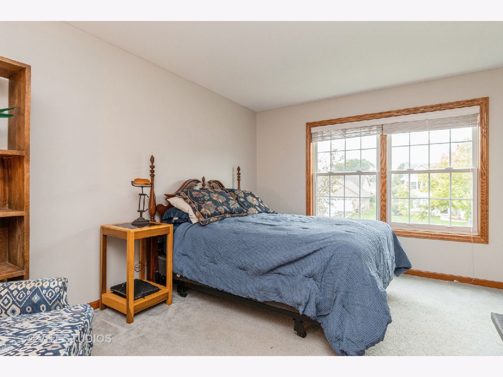
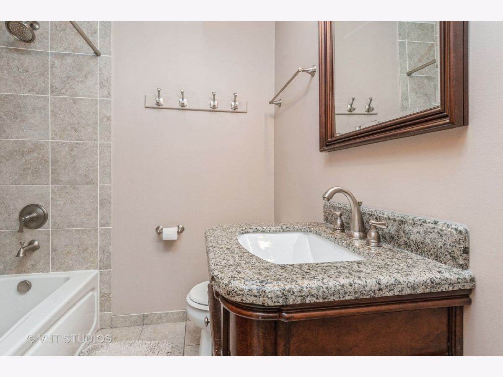
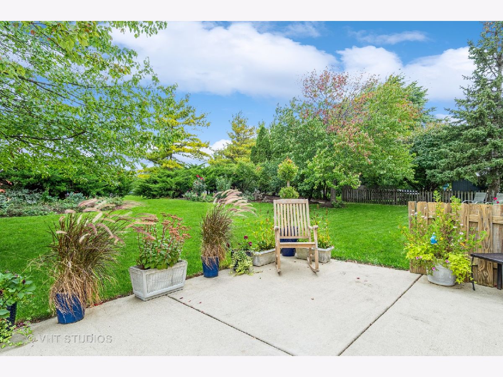
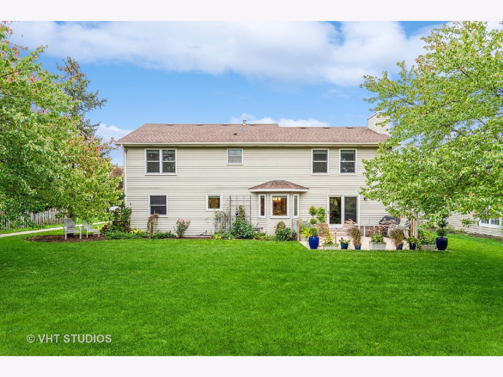
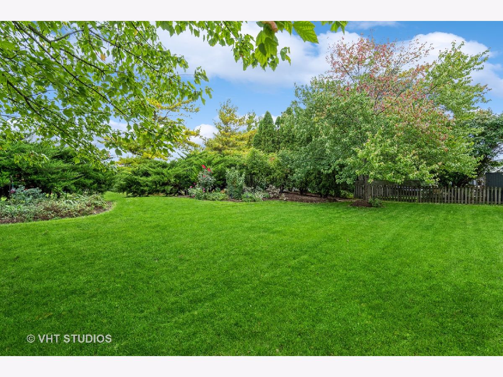
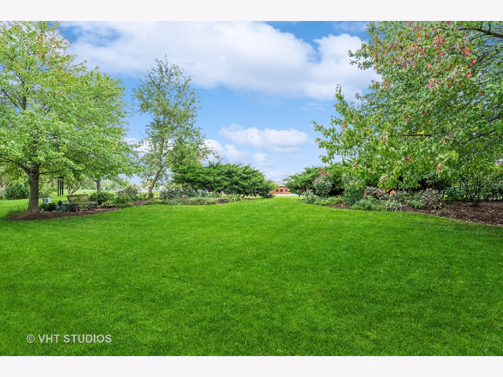
Room Specifics
Total Bedrooms: 4
Bedrooms Above Ground: 4
Bedrooms Below Ground: 0
Dimensions: —
Floor Type: —
Dimensions: —
Floor Type: —
Dimensions: —
Floor Type: —
Full Bathrooms: 3
Bathroom Amenities: Whirlpool,Double Sink
Bathroom in Basement: 0
Rooms: —
Basement Description: Unfinished
Other Specifics
| 2.5 | |
| — | |
| Asphalt | |
| — | |
| — | |
| 70X114.6 | |
| — | |
| — | |
| — | |
| — | |
| Not in DB | |
| — | |
| — | |
| — | |
| — |
Tax History
| Year | Property Taxes |
|---|---|
| 2023 | $9,583 |
Contact Agent
Nearby Similar Homes
Nearby Sold Comparables
Contact Agent
Listing Provided By
Baird & Warner

