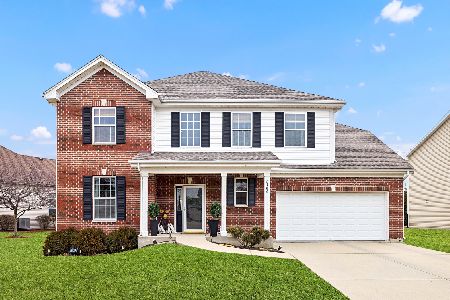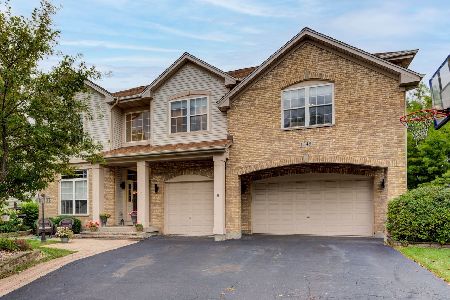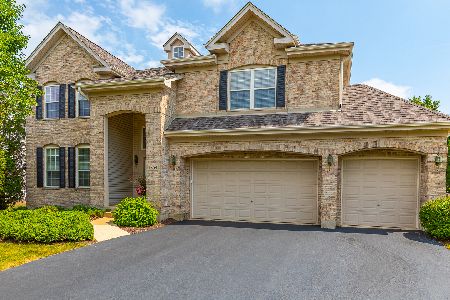1349 Rosemary Drive, Bolingbrook, Illinois 60490
$562,000
|
Sold
|
|
| Status: | Closed |
| Sqft: | 3,930 |
| Cost/Sqft: | $136 |
| Beds: | 4 |
| Baths: | 3 |
| Year Built: | 2001 |
| Property Taxes: | $10,421 |
| Days On Market: | 1373 |
| Lot Size: | 0,00 |
Description
Enjoy the luxury and space of this impressive "Regency" 2-story built by Kimball Hill Homes. This magnificent 4 BR 3 full bath home with full brick front has a 3-car garage and full finished basement. Both the garage and finished basement feature unique epoxy-sealed floors. Other features include brand new thermopane windows ('22), dramatic 2-story open foyer, 10 ft. ceilings in the formal living room/dining room/kitchen/and breakfast area. The formal living and dining rooms feature brand new plush carpeting ('22). The gourmet kitchen features stainless steel appliances, corian countertops and an upgraded ceramic tiled floor. The main floor also features an enormous family room with fireplace, a huge sunroom and there's a 1st floor office. Each of these rooms has gleaming hardwood floors. On the second floor you'll find a spacious Master Bedroom with luxury whirlpool bath and separate shower. Each of the other bedrooms is very spacious with bedrooms 3 and 4 sharing a convenient Jack 'n Jill bath. All of the bathrooms have upgraded Cherrywood vanities that match the kitchen cabinets. The full finished basement is gigantic and as mentioned before, features a unique epoxy-sealed floor which makes any cleanup a cinch. The basement also features a wine storage room, an exercise area and loads of storage. Lastly, this very special home is served by highly acclaimed Plainfield District 202 schools and is conveniently located near shopping, recreation, parks, schools, restaurants and expressways.
Property Specifics
| Single Family | |
| — | |
| — | |
| 2001 | |
| — | |
| REGENCY | |
| No | |
| — |
| Will | |
| Foxridge Farms | |
| 306 / Annual | |
| — | |
| — | |
| — | |
| 11417443 | |
| 0701352090260000 |
Nearby Schools
| NAME: | DISTRICT: | DISTANCE: | |
|---|---|---|---|
|
Grade School
Liberty Elementary School |
202 | — | |
|
Middle School
John F Kennedy Middle School |
202 | Not in DB | |
|
High School
Plainfield East High School |
202 | Not in DB | |
Property History
| DATE: | EVENT: | PRICE: | SOURCE: |
|---|---|---|---|
| 28 Jun, 2022 | Sold | $562,000 | MRED MLS |
| 1 Jun, 2022 | Under contract | $535,000 | MRED MLS |
| 27 May, 2022 | Listed for sale | $535,000 | MRED MLS |
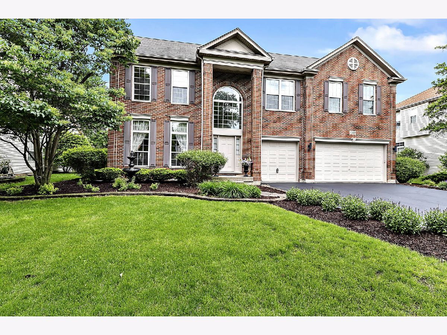
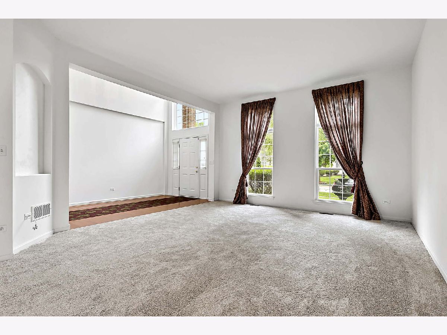
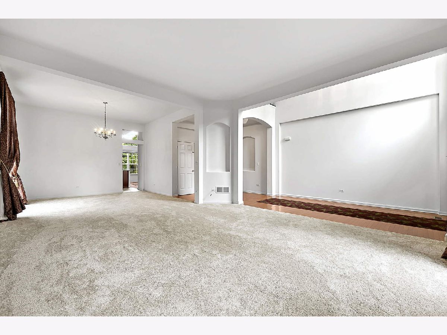
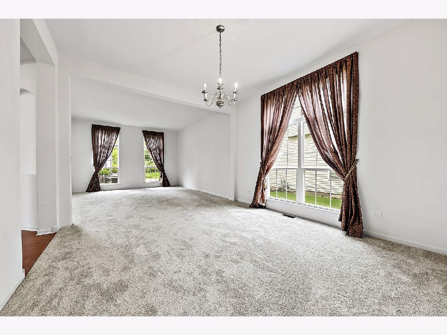
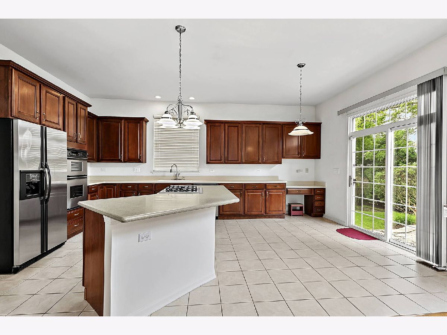
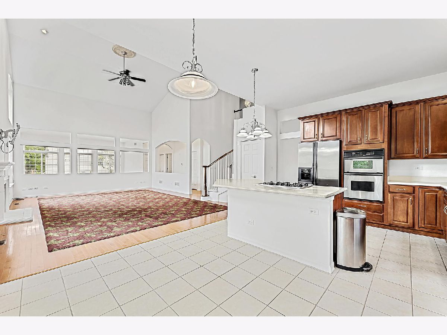
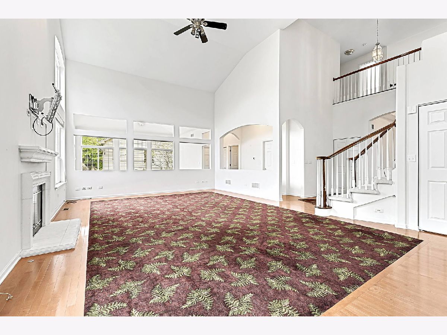
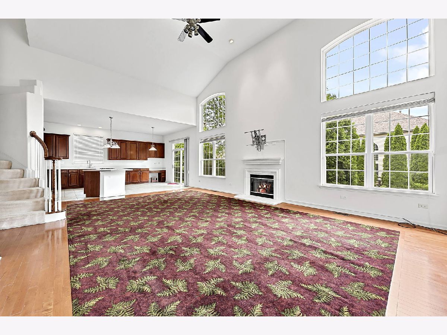
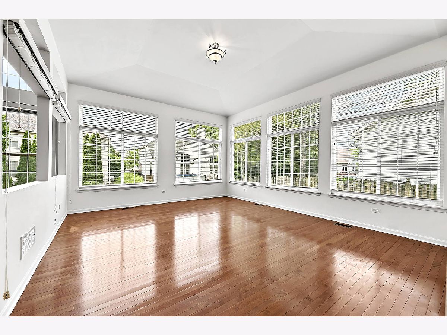
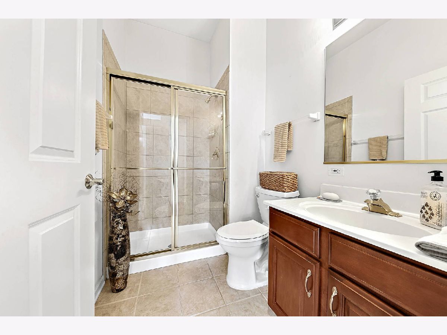
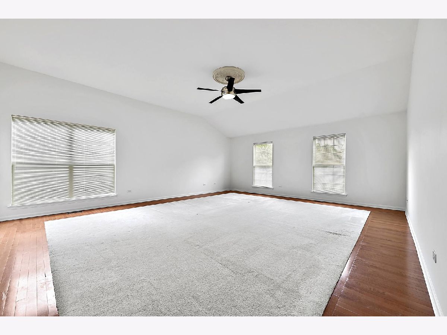
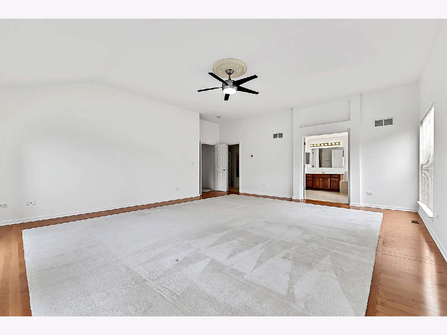
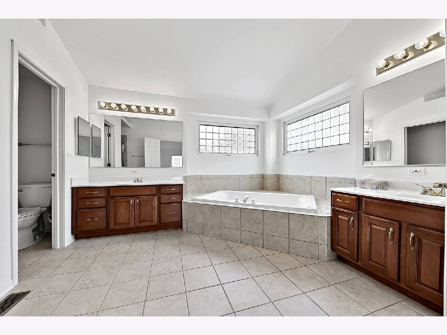
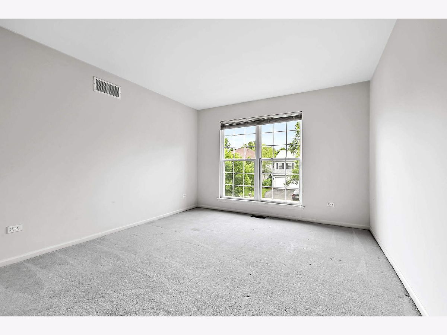
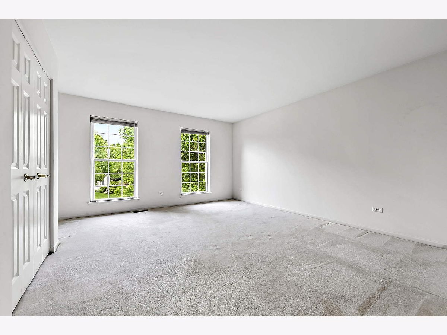
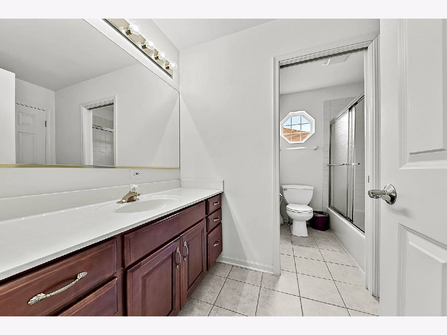
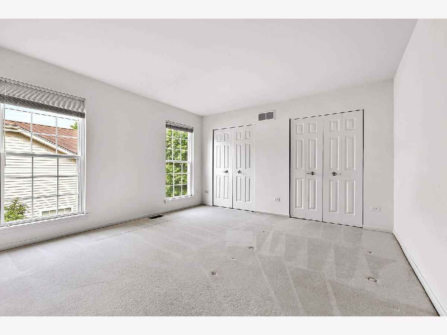
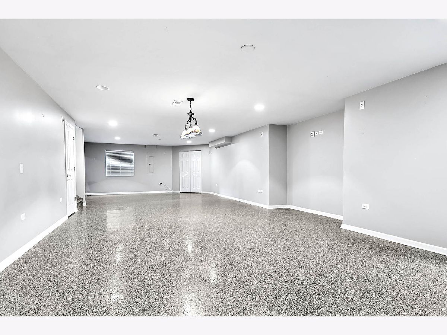
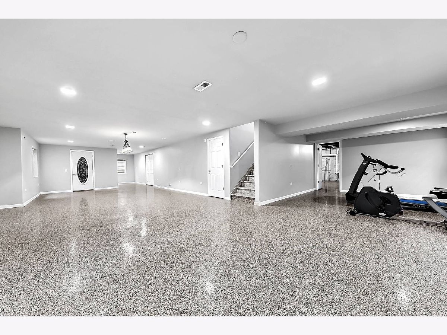
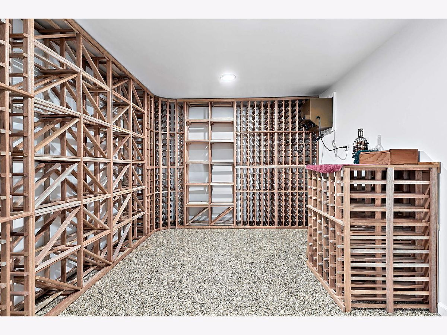
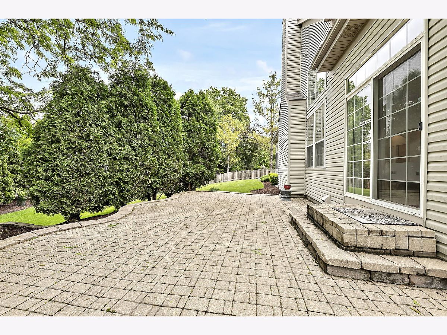
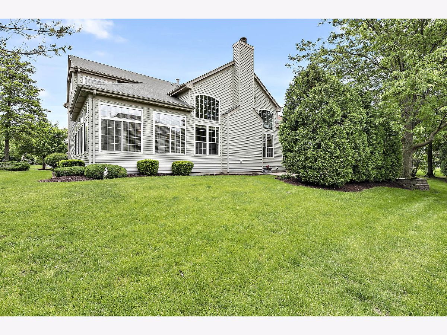
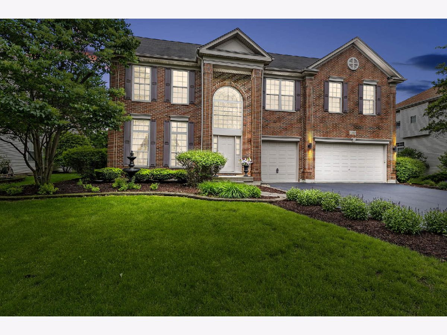
Room Specifics
Total Bedrooms: 4
Bedrooms Above Ground: 4
Bedrooms Below Ground: 0
Dimensions: —
Floor Type: —
Dimensions: —
Floor Type: —
Dimensions: —
Floor Type: —
Full Bathrooms: 3
Bathroom Amenities: Double Sink
Bathroom in Basement: 0
Rooms: —
Basement Description: Finished,Egress Window
Other Specifics
| 3 | |
| — | |
| Asphalt | |
| — | |
| — | |
| 75X123 | |
| — | |
| — | |
| — | |
| — | |
| Not in DB | |
| — | |
| — | |
| — | |
| — |
Tax History
| Year | Property Taxes |
|---|---|
| 2022 | $10,421 |
Contact Agent
Nearby Similar Homes
Nearby Sold Comparables
Contact Agent
Listing Provided By
Coldwell Banker Realty



