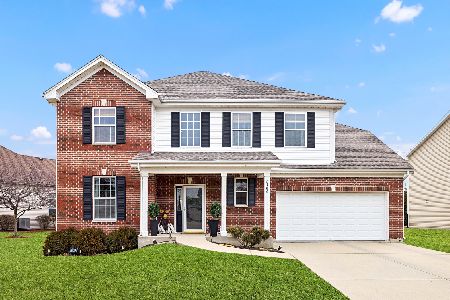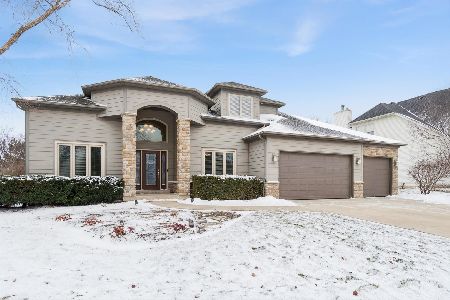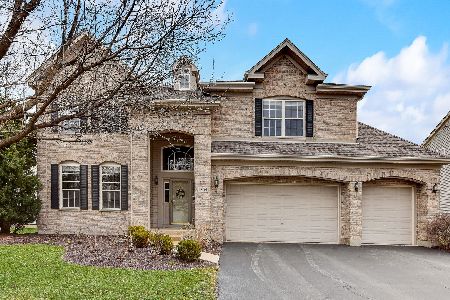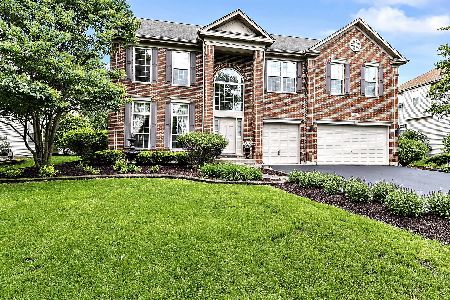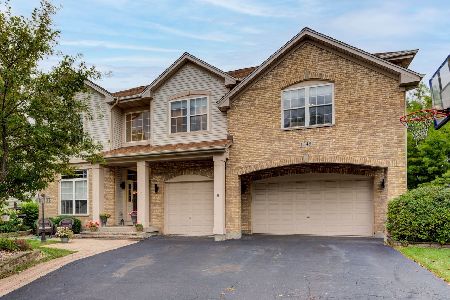1354 Alexander Drive, Bolingbrook, Illinois 60490
$400,000
|
Sold
|
|
| Status: | Closed |
| Sqft: | 4,094 |
| Cost/Sqft: | $98 |
| Beds: | 4 |
| Baths: | 3 |
| Year Built: | 2001 |
| Property Taxes: | $10,122 |
| Days On Market: | 2026 |
| Lot Size: | 0,00 |
Description
Spectacular home in Foxridge Farms Subdivision. This desired Westchester model offers 4094 sq ft of pristine living space. Located in the Plainfield 202 School District. Captivating two story entry. Gleaming hardwood floors. Exquisite trim and mill work finishes throughout, crown molding, custom columns with lighting accents, wainscoting, arched entries and metal balusters. Enormous kitchen area features a center island, breakfast bar area, stainless steel appliances and tons of cabinet/counter space. Gas fireplace and ceiling fan in the family room. Convenient main level laundry room. French doors lead to a den/office area. The 2nd level has a second family room/Game room. MASSIVE master bedroom suite has a double sided fireplace, sitting area, 2 walk in closets and a private luxury bath complete with dual vanities, separate shower, whirl pool tub and ceramic tiled finishes. The main hall bath also has a double bowl vanity and ceramic flooring/tub surround. White trim and six panel doors throughout. Full, unfinished basement area has great storage. 3 Car attached garage. The exterior of the home has lush, mature trees and bushes, brick paver patio with sitting wall. Major updates include newer light fixtures, new roof (2019), two 50 gallon water heaters (one in 2018 and the other in 2015). Main level AC unit is brand new, sump pump replaced (2017), and garbage disposal replaced (2019). This great location is conveniently located within walking distance to parks, schools and is just minutes to I-55 and I-355 Expressway. So much awesome space for the $$
Property Specifics
| Single Family | |
| — | |
| Traditional | |
| 2001 | |
| Full | |
| — | |
| No | |
| — |
| Will | |
| Foxridge Farms | |
| 306 / Annual | |
| None | |
| Public | |
| Public Sewer | |
| 10816058 | |
| 7013520901000000 |
Nearby Schools
| NAME: | DISTRICT: | DISTANCE: | |
|---|---|---|---|
|
Grade School
Liberty Elementary School |
202 | — | |
|
Middle School
John F Kennedy Middle School |
202 | Not in DB | |
|
High School
Plainfield East High School |
202 | Not in DB | |
Property History
| DATE: | EVENT: | PRICE: | SOURCE: |
|---|---|---|---|
| 8 Oct, 2020 | Sold | $400,000 | MRED MLS |
| 16 Aug, 2020 | Under contract | $399,900 | MRED MLS |
| 12 Aug, 2020 | Listed for sale | $399,900 | MRED MLS |
| 30 Apr, 2024 | Sold | $630,000 | MRED MLS |
| 24 Mar, 2024 | Under contract | $599,900 | MRED MLS |
| 22 Mar, 2024 | Listed for sale | $599,900 | MRED MLS |
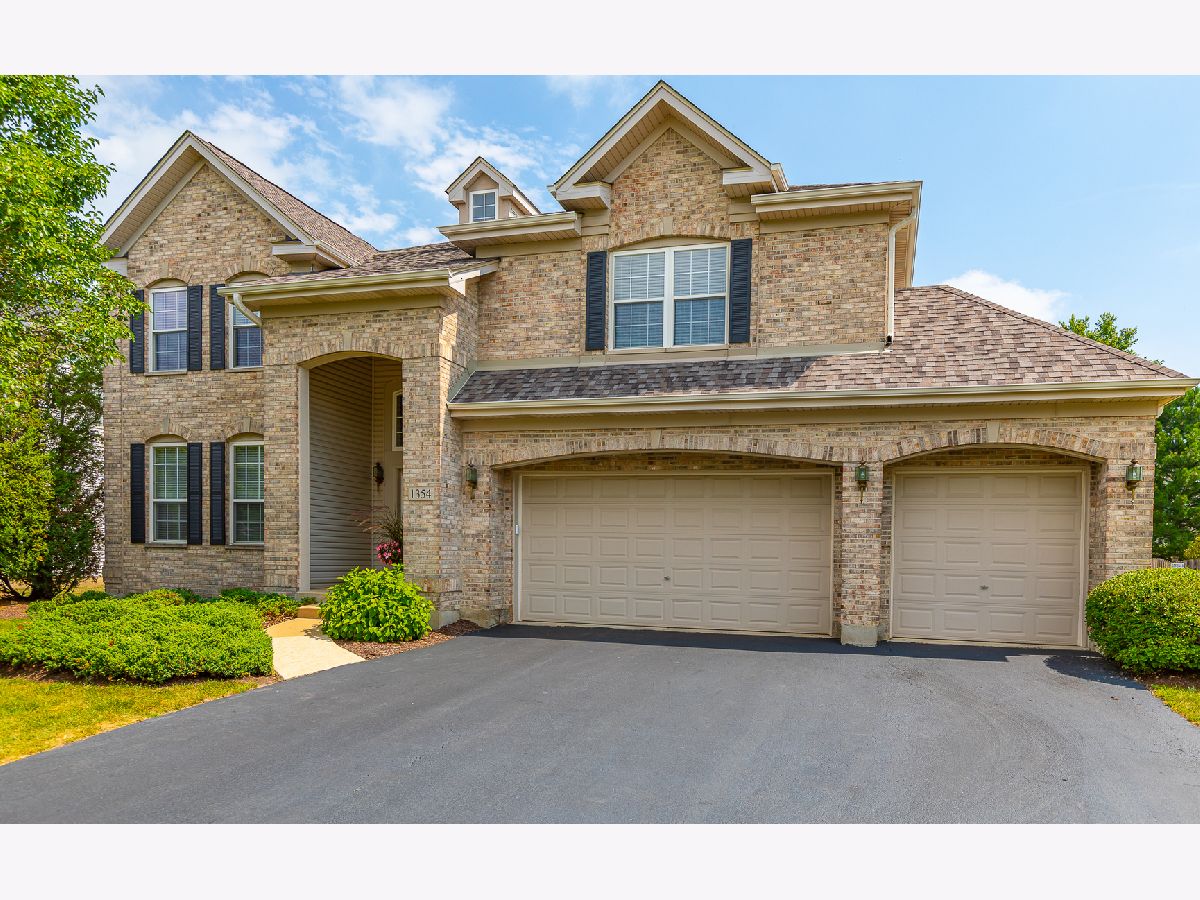
Room Specifics
Total Bedrooms: 4
Bedrooms Above Ground: 4
Bedrooms Below Ground: 0
Dimensions: —
Floor Type: Carpet
Dimensions: —
Floor Type: Carpet
Dimensions: —
Floor Type: Carpet
Full Bathrooms: 3
Bathroom Amenities: Whirlpool,Separate Shower,Double Sink
Bathroom in Basement: 0
Rooms: Eating Area,Den,Game Room,Sitting Room
Basement Description: Unfinished
Other Specifics
| 3 | |
| Concrete Perimeter | |
| Asphalt | |
| Patio, Porch | |
| — | |
| 74 X 129 | |
| — | |
| Full | |
| Vaulted/Cathedral Ceilings, Hardwood Floors, First Floor Laundry, Built-in Features, Walk-In Closet(s) | |
| Range, Microwave, Dishwasher, Refrigerator, Washer, Dryer, Disposal, Stainless Steel Appliance(s) | |
| Not in DB | |
| Park, Curbs, Sidewalks, Street Lights, Street Paved | |
| — | |
| — | |
| Gas Log |
Tax History
| Year | Property Taxes |
|---|---|
| 2020 | $10,122 |
| 2024 | $10,631 |
Contact Agent
Nearby Similar Homes
Nearby Sold Comparables
Contact Agent
Listing Provided By
RE/MAX Professionals



