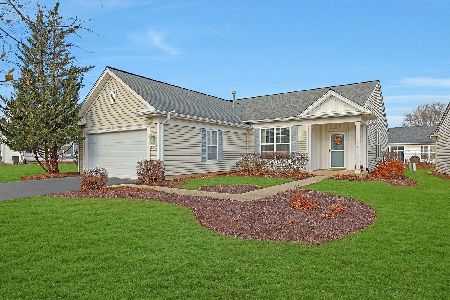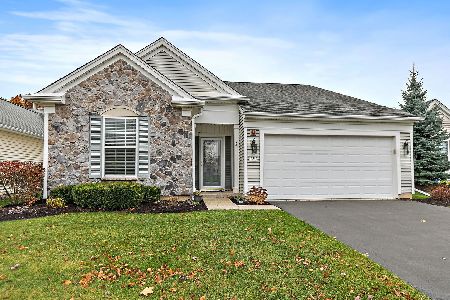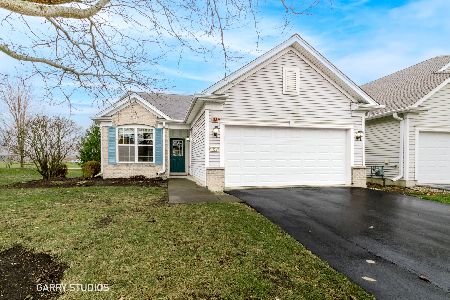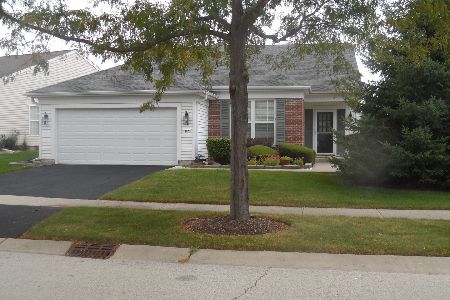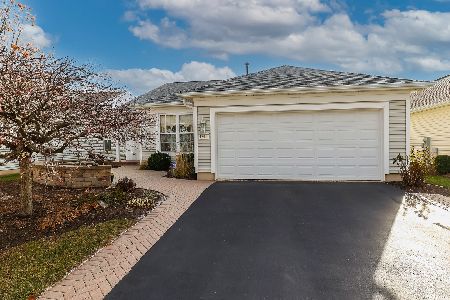13493 Dearborn Trail, Huntley, Illinois 60142
$269,000
|
Sold
|
|
| Status: | Closed |
| Sqft: | 1,969 |
| Cost/Sqft: | $139 |
| Beds: | 2 |
| Baths: | 2 |
| Year Built: | 2003 |
| Property Taxes: | $5,318 |
| Days On Market: | 3354 |
| Lot Size: | 0,16 |
Description
Open and inviting this spacious BROOKFIELD model has extensive recent upgrades. 2 bed, 2 bath plus den located in the heart of Del Webb Sun City 55+ community. Enjoy resort like living in your own backyard. This home features hardwood floors in living and dining room. Large kitchen with center island, 16" porcelain tile floor, quartz counters and newer Bosch dishwasher (2015). Reverse osmosis water purification system. Master suite with bay window and ceiling fan. Master bath with double bowl vanity, separate shower and soaker tub. Large walk in closet outfitted by California Closets. Laundry room w/ sink, storage cabinets and upgraded LG front load washer & dryer. Extended insulated garage. Large custom paver patio with knee wall tucked behind large private landscaping for added privacy. New roof and Lennox furnace in 2014, new Lennox AC in 2016. Quartz counters and backsplash 2015.
Property Specifics
| Single Family | |
| — | |
| Ranch | |
| 2003 | |
| None | |
| BROOKFIELD | |
| No | |
| 0.16 |
| Kane | |
| Del Webb Sun City | |
| 134 / Monthly | |
| Insurance,Clubhouse,Exercise Facilities,Pool,Scavenger | |
| Public | |
| Public Sewer | |
| 09396479 | |
| 0206459002 |
Property History
| DATE: | EVENT: | PRICE: | SOURCE: |
|---|---|---|---|
| 23 Dec, 2008 | Sold | $240,000 | MRED MLS |
| 29 Nov, 2008 | Under contract | $254,000 | MRED MLS |
| — | Last price change | $258,900 | MRED MLS |
| 7 Jul, 2008 | Listed for sale | $259,900 | MRED MLS |
| 28 Feb, 2017 | Sold | $269,000 | MRED MLS |
| 29 Dec, 2016 | Under contract | $272,900 | MRED MLS |
| 29 Nov, 2016 | Listed for sale | $272,900 | MRED MLS |
Room Specifics
Total Bedrooms: 2
Bedrooms Above Ground: 2
Bedrooms Below Ground: 0
Dimensions: —
Floor Type: Carpet
Full Bathrooms: 2
Bathroom Amenities: Separate Shower,Double Sink,Soaking Tub
Bathroom in Basement: 0
Rooms: Den
Basement Description: Slab
Other Specifics
| 2 | |
| Concrete Perimeter | |
| Asphalt | |
| Brick Paver Patio, Storms/Screens | |
| Landscaped | |
| 7040 SQFT | |
| — | |
| Full | |
| Hardwood Floors, First Floor Bedroom, First Floor Laundry, First Floor Full Bath | |
| Range, Microwave, Dishwasher, Refrigerator, Washer, Dryer, Disposal | |
| Not in DB | |
| Clubhouse, Pool, Tennis Courts, Sidewalks, Street Lights, Street Paved | |
| — | |
| — | |
| — |
Tax History
| Year | Property Taxes |
|---|---|
| 2008 | $4,647 |
| 2017 | $5,318 |
Contact Agent
Nearby Similar Homes
Nearby Sold Comparables
Contact Agent
Listing Provided By
Century 21 Affiliated

