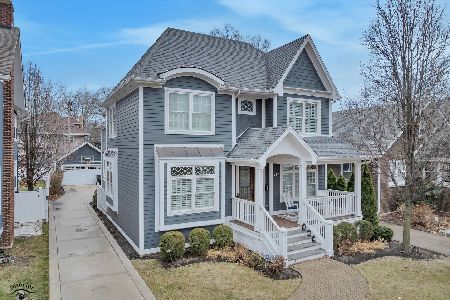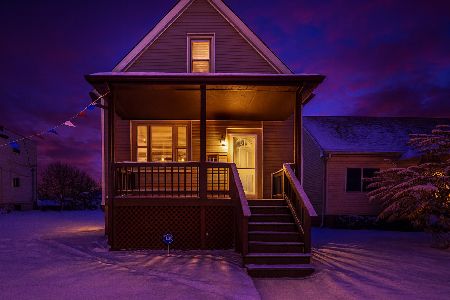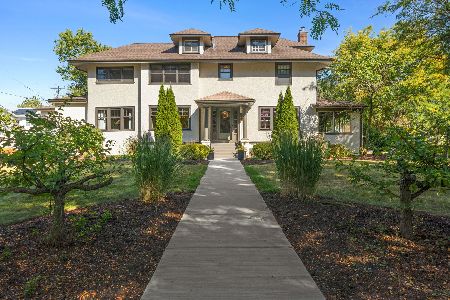135 7th Avenue, La Grange, Illinois 60525
$427,500
|
Sold
|
|
| Status: | Closed |
| Sqft: | 0 |
| Cost/Sqft: | — |
| Beds: | 3 |
| Baths: | 3 |
| Year Built: | 1885 |
| Property Taxes: | $8,429 |
| Days On Market: | 4943 |
| Lot Size: | 0,00 |
Description
Victorian farmhouse in desirable Hist Dist location just steps to town, commuter train & schools. Inviting front porch, spacious LR w/pocket door entry to 1st flr FR w/wd-burning f/p & formal DR. Eat-in kitchen, spacious sun drenched BR & new master BR bath. Stained glass windows, bulls-eye molding, 9 1/2 ceilings & substantial millwork throughout. Entertainment deck, newer garage, updated electric & plumbing.
Property Specifics
| Single Family | |
| — | |
| Farmhouse | |
| 1885 | |
| Full | |
| FARMHOUSE | |
| No | |
| — |
| Cook | |
| — | |
| 0 / Not Applicable | |
| None | |
| Lake Michigan,Public | |
| Public Sewer | |
| 08122329 | |
| 18044020190000 |
Nearby Schools
| NAME: | DISTRICT: | DISTANCE: | |
|---|---|---|---|
|
Grade School
Cossitt Ave Elementary School |
102 | — | |
|
Middle School
Park Junior High School |
102 | Not in DB | |
|
High School
Lyons Twp High School |
204 | Not in DB | |
Property History
| DATE: | EVENT: | PRICE: | SOURCE: |
|---|---|---|---|
| 2 Nov, 2012 | Sold | $427,500 | MRED MLS |
| 24 Sep, 2012 | Under contract | $447,000 | MRED MLS |
| 23 Jul, 2012 | Listed for sale | $447,000 | MRED MLS |
Room Specifics
Total Bedrooms: 3
Bedrooms Above Ground: 3
Bedrooms Below Ground: 0
Dimensions: —
Floor Type: Carpet
Dimensions: —
Floor Type: Carpet
Full Bathrooms: 3
Bathroom Amenities: Separate Shower,Soaking Tub
Bathroom in Basement: 0
Rooms: Foyer
Basement Description: Unfinished
Other Specifics
| 2.5 | |
| — | |
| Concrete | |
| Deck, Porch | |
| — | |
| 50 X 140 | |
| Unfinished | |
| Full | |
| Wood Laminate Floors | |
| Range, Microwave, Dishwasher, Refrigerator, Washer, Dryer, Disposal | |
| Not in DB | |
| Sidewalks, Street Lights, Street Paved | |
| — | |
| — | |
| Wood Burning |
Tax History
| Year | Property Taxes |
|---|---|
| 2012 | $8,429 |
Contact Agent
Nearby Similar Homes
Nearby Sold Comparables
Contact Agent
Listing Provided By
Smothers Realty Group










